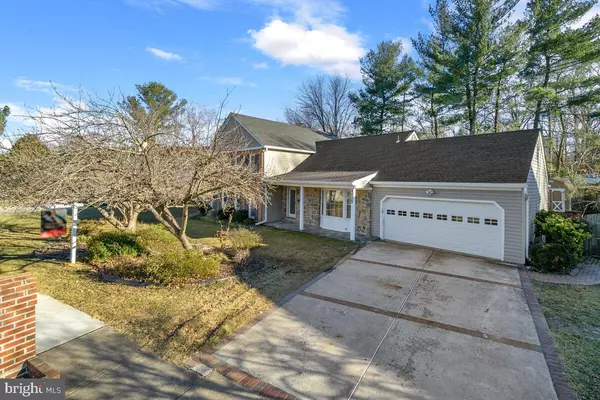$835,000
$832,000
0.4%For more information regarding the value of a property, please contact us for a free consultation.
4005 KLOMAN ST Annandale, VA 22003
4 Beds
3 Baths
3,144 SqFt
Key Details
Sold Price $835,000
Property Type Single Family Home
Sub Type Detached
Listing Status Sold
Purchase Type For Sale
Square Footage 3,144 sqft
Price per Sqft $265
Subdivision Woodbine Estates
MLS Listing ID VAFX2000032
Sold Date 04/07/21
Style Split Level
Bedrooms 4
Full Baths 2
Half Baths 1
HOA Y/N N
Abv Grd Liv Area 2,584
Originating Board BRIGHT
Year Built 1980
Annual Tax Amount $8,666
Tax Year 2021
Lot Size 0.263 Acres
Acres 0.26
Property Description
This 4BR/2.5BA fully updated four level split home in the Mantua/Frost/Woodson pyramid is ready for you to move in! The roof, bathrooms, much of the flooring, among so much more are brand new! The main level features a bright kitchen with bay window, new granite countertops, tile backsplash, large pantry, desk/command area, and new appliances. Access the two-car garage from the kitchen. The living and dining rooms have wood floors and provide access to the back brick patio ready for warm weather entertaining. The entire home was just painted and recessed LED lighting has been added throughout, adding great lighting options on top of the natural light from multiple windows. The upper level has a primary suite with new carpet and a walk-in-closet with shelving and multiple rods for hanging clothes. The new spa-like bathroom features a large, frameless glass shower, and modern vanity. There are three additional bedrooms all with new plush carpeting and large closets with shelving. The hall bathroom has been completely renovated. Lower level one has new wood floors, a large den with four windows allowing for plenty of natural light, a brick wall, and an electric fireplace. There is also a large home office with french door entry, a renovated half bath, and a large laundry/storage area with side door to access the yard. Lower level two is finished and ready to serve as a bonus room for your needs! There is walk-up access to the backyard from this level to the back patio. The fenced in backyard features a beautiful brick patio and walkway, large shed, and yard with mature trees. The home is near commuter bus routes, making it an ideal location for those who use public transportation to access the Pentagon or Washington, DC. The neighborhood can't be beat - there is an active civic association with several annual events, a park with soccer fields and a playground, and you can access the cross-county trail within a mile from the home. Two community pools are nearby, membership does not convey. This home will not last long!
Location
State VA
County Fairfax
Zoning 130
Rooms
Other Rooms Living Room, Primary Bedroom, Bedroom 2, Bedroom 3, Bedroom 4, Kitchen, Den, Foyer, Laundry, Office, Recreation Room
Basement Daylight, Full, Fully Finished, Outside Entrance, Rear Entrance
Interior
Interior Features Attic, Breakfast Area, Carpet, Ceiling Fan(s), Chair Railings, Combination Dining/Living, Combination Kitchen/Dining, Crown Moldings, Dining Area, Floor Plan - Open, Kitchen - Eat-In, Pantry, Recessed Lighting, Upgraded Countertops, Walk-in Closet(s), Wood Floors
Hot Water Electric
Heating Heat Pump(s)
Cooling Central A/C, Ceiling Fan(s)
Flooring Ceramic Tile, Hardwood, Carpet
Fireplaces Number 1
Fireplaces Type Brick, Mantel(s), Electric
Equipment Built-In Microwave, Dishwasher, Disposal, Dryer, Oven/Range - Electric, Refrigerator, Stainless Steel Appliances, Washer, Water Heater
Fireplace Y
Window Features Bay/Bow,Screens
Appliance Built-In Microwave, Dishwasher, Disposal, Dryer, Oven/Range - Electric, Refrigerator, Stainless Steel Appliances, Washer, Water Heater
Heat Source Electric
Laundry Lower Floor
Exterior
Exterior Feature Brick, Patio(s), Porch(es)
Garage Garage Door Opener
Garage Spaces 2.0
Waterfront N
Water Access N
Roof Type Asphalt
Accessibility None
Porch Brick, Patio(s), Porch(es)
Parking Type Attached Garage
Attached Garage 2
Total Parking Spaces 2
Garage Y
Building
Story 3
Sewer Public Sewer
Water Public
Architectural Style Split Level
Level or Stories 3
Additional Building Above Grade, Below Grade
Structure Type 9'+ Ceilings,Dry Wall,Masonry
New Construction N
Schools
Elementary Schools Mantua
Middle Schools Frost
High Schools Woodson
School District Fairfax County Public Schools
Others
Pets Allowed Y
Senior Community No
Tax ID 0593 19 0021
Ownership Fee Simple
SqFt Source Assessor
Acceptable Financing Cash, Conventional, FHA, VA
Horse Property N
Listing Terms Cash, Conventional, FHA, VA
Financing Cash,Conventional,FHA,VA
Special Listing Condition Standard
Pets Description No Pet Restrictions
Read Less
Want to know what your home might be worth? Contact us for a FREE valuation!

Our team is ready to help you sell your home for the highest possible price ASAP

Bought with Victoria(Tori) McKinney • KW Metro Center

GET MORE INFORMATION





