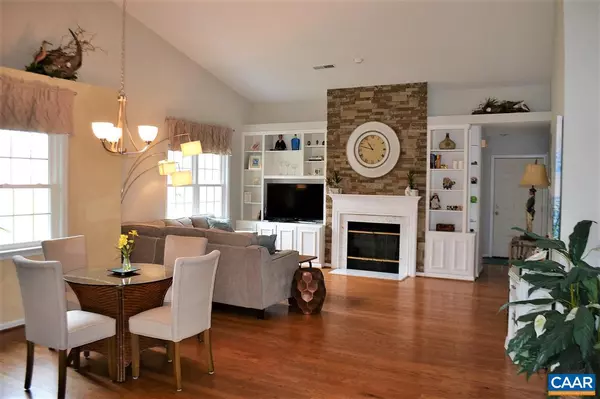$280,400
$279,900
0.2%For more information regarding the value of a property, please contact us for a free consultation.
1968 ARBOR LAKE DR DR Charlottesville, VA 22911
3 Beds
2 Baths
1,642 SqFt
Key Details
Sold Price $280,400
Property Type Townhouse
Sub Type End of Row/Townhouse
Listing Status Sold
Purchase Type For Sale
Square Footage 1,642 sqft
Price per Sqft $170
Subdivision Forest Lakes
MLS Listing ID 600333
Sold Date 04/08/20
Style Ranch/Rambler
Bedrooms 3
Full Baths 2
Condo Fees $300
HOA Fees $328/mo
HOA Y/N Y
Abv Grd Liv Area 1,642
Originating Board CAAR
Year Built 1990
Annual Tax Amount $2,387
Tax Year 2019
Property Description
This meticulous 1 level, no maintenance home in sought after Forest Lakes will not last long! It is a bright & beautiful end unit townhome that feels so spacious with it's vaulted ceilings, hardwood floors & tons of natural light from newer vinyl windows. The home is on a quiet street with easy access to walking trails around the lake. There are 3 bedrooms - one of them makes for a great sunroom, and the master bedroom is spacious & has a ceiling fan, walk-in closet & luxurious master bath with two sinks, garden tub & separate shower. The kitchen is clean & bright with a nice breakfast nook near the window. The living/dining rooms are open with vaulted ceiling & a beautiful wood fireplace & nice built-ins. Freshly painted & move-in ready!,Wood Cabinets,Fireplace in Family Room
Location
State VA
County Albemarle
Zoning R-4
Rooms
Other Rooms Living Room, Dining Room, Primary Bedroom, Kitchen, Primary Bathroom, Full Bath, Additional Bedroom
Main Level Bedrooms 3
Interior
Interior Features Walk-in Closet(s), Recessed Lighting, Entry Level Bedroom, Primary Bath(s)
Heating Central
Cooling Central A/C
Flooring Ceramic Tile, Hardwood, Vinyl
Fireplaces Number 1
Equipment Dryer, Washer/Dryer Hookups Only, Washer, Dishwasher, Oven/Range - Electric, Microwave, Refrigerator
Fireplace Y
Window Features Insulated,Double Hung,Vinyl Clad
Appliance Dryer, Washer/Dryer Hookups Only, Washer, Dishwasher, Oven/Range - Electric, Microwave, Refrigerator
Heat Source Natural Gas
Exterior
Exterior Feature Patio(s), Porch(es)
Amenities Available Club House, Tennis Courts, Basketball Courts, Exercise Room, Tot Lots/Playground, Swimming Pool
View Other
Roof Type Architectural Shingle
Accessibility None
Porch Patio(s), Porch(es)
Garage N
Building
Story 1
Foundation Slab
Sewer Public Sewer
Water Public
Architectural Style Ranch/Rambler
Level or Stories 1
Additional Building Above Grade, Below Grade
Structure Type High
New Construction N
Schools
Elementary Schools Baker-Butler
Middle Schools Sutherland
High Schools Albemarle
School District Albemarle County Public Schools
Others
HOA Fee Include Common Area Maintenance,Ext Bldg Maint,Insurance,Pool(s),Road Maintenance,Trash,Lawn Maintenance
Ownership Other
Special Listing Condition Standard
Read Less
Want to know what your home might be worth? Contact us for a FREE valuation!

Our team is ready to help you sell your home for the highest possible price ASAP

Bought with SYBIL MAHANES • CHARLOTTESVILLE SOLUTIONS

GET MORE INFORMATION





