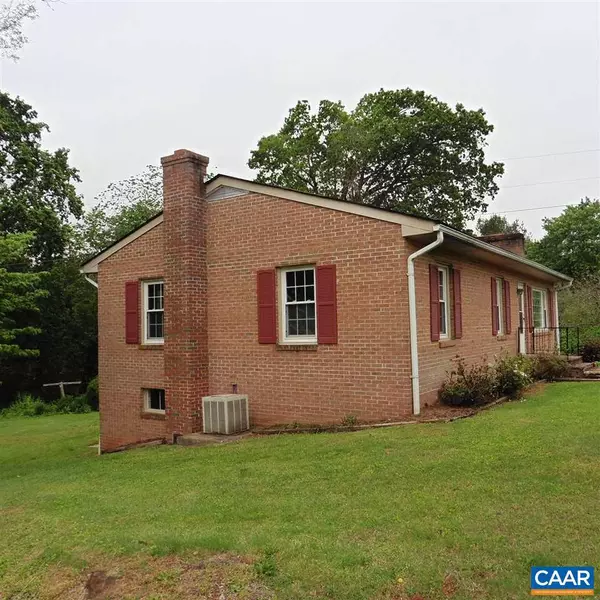$185,000
$189,500
2.4%For more information regarding the value of a property, please contact us for a free consultation.
212 SHILOH LOOP LOOP Faber, VA 22938
3 Beds
2 Baths
2,044 SqFt
Key Details
Sold Price $185,000
Property Type Single Family Home
Sub Type Detached
Listing Status Sold
Purchase Type For Sale
Square Footage 2,044 sqft
Price per Sqft $90
Subdivision Unknown
MLS Listing ID 603906
Sold Date 06/17/20
Style Ranch/Rambler
Bedrooms 3
Full Baths 2
HOA Y/N N
Abv Grd Liv Area 1,170
Originating Board CAAR
Year Built 1959
Annual Tax Amount $1,005
Tax Year 2020
Lot Size 0.640 Acres
Acres 0.64
Property Description
This custom-built, 3 BR., 2 BA., brick home in Faber offers one-level living plus additional finished area in walk-out basement. Great Location being only 3 mi. to US 29 and 28 miles to C'ville. This sparkling, 2,044 fin. sq. ft. is ready for your finishing touches. This cozy home on landscaped .64 ac. has recent improvements with all areas freshly painted, refinished oak floors with added molding, new flooring in Bath and Sun Room, new light fixtures, upgrades to electric service, painted Deck, and new heating vents. House Features are recent tilt-out windows, approx. 5 yr. old roof, recent new well, Brick enclosed FP in Living Rm., Rock FP in Fam. Rm., Fisher Wood Stove in basement for supplemental heat, & Outbuilding/Run-In Shed.,Formica Counter,Painted Cabinets,White Cabinets,Wood Cabinets,Oil Tank Above Ground,Fireplace in Basement,Fireplace in Family Room,Fireplace in Living Room
Location
State VA
County Nelson
Zoning A-1
Rooms
Other Rooms Living Room, Dining Room, Kitchen, Family Room, Sun/Florida Room, Exercise Room, Recreation Room, Full Bath, Additional Bedroom
Basement Full, Heated, Interior Access, Outside Entrance, Partially Finished, Walkout Level, Windows
Main Level Bedrooms 3
Interior
Interior Features Wood Stove, Kitchen - Eat-In, Recessed Lighting, Entry Level Bedroom
Heating Central, Forced Air
Cooling Heat Pump(s)
Flooring Concrete, Hardwood, Vinyl
Fireplaces Number 2
Fireplaces Type Brick, Fireplace - Glass Doors, Stone, Wood
Equipment Washer/Dryer Hookups Only, Oven - Wall, Cooktop
Fireplace Y
Window Features Double Hung,Insulated,Vinyl Clad
Appliance Washer/Dryer Hookups Only, Oven - Wall, Cooktop
Heat Source Oil
Exterior
Exterior Feature Deck(s), Porch(es)
View Other, Trees/Woods, Garden/Lawn
Roof Type Composite
Farm Other
Accessibility None
Porch Deck(s), Porch(es)
Road Frontage Public
Garage N
Building
Lot Description Landscaping, Sloping, Open, Partly Wooded
Story 1
Foundation Block
Sewer Septic Exists
Water Well
Architectural Style Ranch/Rambler
Level or Stories 1
Additional Building Above Grade, Below Grade
Structure Type High
New Construction N
Schools
Elementary Schools Rockfish
Middle Schools Nelson
High Schools Nelson
School District Nelson County Public Schools
Others
Ownership Other
Special Listing Condition Standard
Read Less
Want to know what your home might be worth? Contact us for a FREE valuation!

Our team is ready to help you sell your home for the highest possible price ASAP

Bought with SALLY GILTINAN • LONG & FOSTER - CHARLOTTESVILLE

GET MORE INFORMATION





