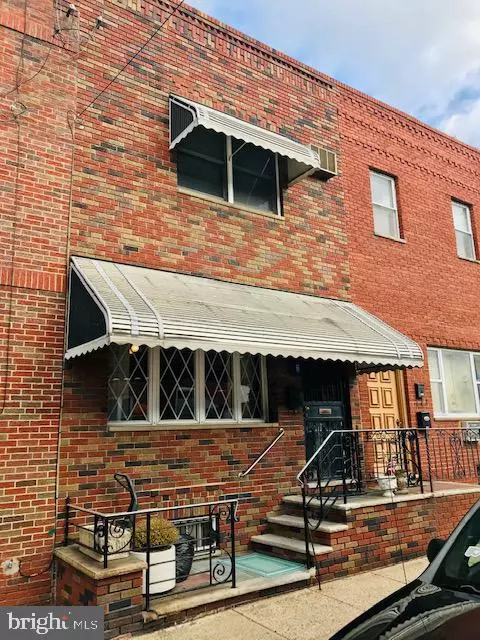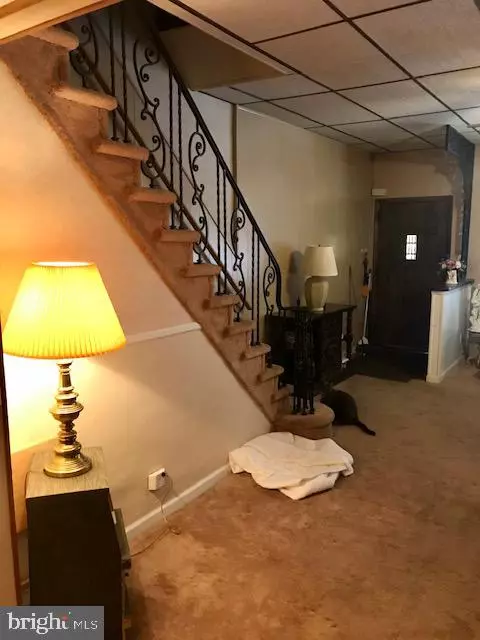$265,000
$275,000
3.6%For more information regarding the value of a property, please contact us for a free consultation.
933 MCKEAN ST Philadelphia, PA 19148
4 Beds
3 Baths
2,244 SqFt
Key Details
Sold Price $265,000
Property Type Townhouse
Sub Type Interior Row/Townhouse
Listing Status Sold
Purchase Type For Sale
Square Footage 2,244 sqft
Price per Sqft $118
Subdivision East Passyunk Crossing
MLS Listing ID PAPH981172
Sold Date 04/14/21
Style Straight Thru
Bedrooms 4
Full Baths 1
Half Baths 2
HOA Y/N N
Abv Grd Liv Area 1,496
Originating Board BRIGHT
Year Built 1925
Annual Tax Amount $2,508
Tax Year 2020
Lot Size 997 Sqft
Acres 0.02
Lot Dimensions 15.50 x 64.33
Property Description
Large 4 bedroom extra deep property in the most desirable neighborhood in Philadelphia. This well-maintained Grandmother home feature a large living room, extended dining room, full-sized eat-in kitchen and a large yard for BBQs and outdoor entertaining. 2nd floor has 4 full-sized bedrooms and a fully tiled 3 piece bathroom. The basement is partially finished and is the entire length of the property. This property is just a 2-minute walk to the heart of the Passyunk Avenue restaurant and bar Renaissance. With public transportation/Broad Street subway just a 1 minute walk, you're only 5 minutes away from Center City. A superb walk score of 96, bike score of 78 & transit score of 79 providing easy access to the Broad St line and other public transportation. In close proximity to the Passyunk Ave corridor bustling with a plethora of restaurants, nightlife, coffee shops, gym & shopping makes this perfect location for your new home.
Location
State PA
County Philadelphia
Area 19148 (19148)
Zoning RSA5
Rooms
Basement Full
Interior
Hot Water Natural Gas
Heating Baseboard - Electric, Baseboard - Hot Water
Cooling Window Unit(s)
Heat Source Electric
Exterior
Water Access N
Accessibility None
Garage N
Building
Story 2
Sewer Public Sewer
Water Public
Architectural Style Straight Thru
Level or Stories 2
Additional Building Above Grade, Below Grade
New Construction N
Schools
School District The School District Of Philadelphia
Others
Senior Community No
Tax ID 393284900
Ownership Fee Simple
SqFt Source Assessor
Special Listing Condition Standard
Read Less
Want to know what your home might be worth? Contact us for a FREE valuation!

Our team is ready to help you sell your home for the highest possible price ASAP

Bought with Capri D'Amario Dessecker • RE/MAX One Realty - TCDT

GET MORE INFORMATION





