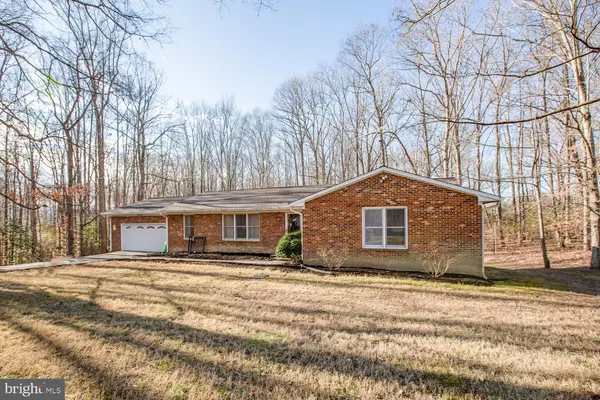$410,000
$399,900
2.5%For more information regarding the value of a property, please contact us for a free consultation.
96 CHAPEL HEIGHTS DR Fredericksburg, VA 22405
5 Beds
3 Baths
3,800 SqFt
Key Details
Sold Price $410,000
Property Type Single Family Home
Sub Type Detached
Listing Status Sold
Purchase Type For Sale
Square Footage 3,800 sqft
Price per Sqft $107
Subdivision Chapel Heights
MLS Listing ID VAST228576
Sold Date 02/18/21
Style Ranch/Rambler
Bedrooms 5
Full Baths 3
HOA Y/N N
Abv Grd Liv Area 2,100
Originating Board BRIGHT
Year Built 1977
Annual Tax Amount $3,180
Tax Year 2020
Lot Size 3.408 Acres
Acres 3.41
Property Description
Are you looking for a home that has been freshly painted and has new carpet? How about a home located on a cul-de-sac with private acreage? Is having a home that has been lovingly maintained at the top of your wish list? Then look no further! This brick rambler is located on 3 lovely acres in a fantastic location close to the VRE, 95 and downtown Fredericksburg! The landscapers just left so you will see fresh mulch and a well-kept yard! The first thing you will notice when you walk in is the new, neutral paint and gorgeous hardwood floors! The flooring stretches throughout much of the main level. There is a large formal living room (or this would be a great space to use as a home office or online learning room) and formal dining room. The family room is light and bright and has a cozy wood burning fireplace! This room opens into the kitchen with good counter and cabinet space and a wonderful layout that invites you to gather around! The kitchen opens to a beautiful screened in porch to enjoy your morning coffee or evening wine in as you take in the natural beauty around you! This home offers a main level primary bedroom, primary bathroom and walk in closet. All of the bedrooms are very nice sizes! The basement has brand new carpet and has been freshly painted! This space offers a huge recreation room, fourth bedroom and full bathroom, as well as two more office spaces , gym space or online learning room. There is also a large unfinished storage room. The garage is quite large so you can definitely fit two cars in there and the driveway has lots of great parking space. This home has been lovingly maintained, has just been professionally cleaned and has been completely touched up for you!
Location
State VA
County Stafford
Zoning A1
Rooms
Basement Full, Partially Finished, Walkout Level
Main Level Bedrooms 4
Interior
Interior Features Water Treat System, Window Treatments, Breakfast Area, Carpet, Ceiling Fan(s), Chair Railings, Dining Area, Entry Level Bedroom, Family Room Off Kitchen, Floor Plan - Open, Formal/Separate Dining Room, Kitchen - Table Space, Primary Bath(s), Walk-in Closet(s), Wood Floors
Hot Water Electric
Heating Heat Pump(s)
Cooling Central A/C, Ceiling Fan(s)
Flooring Hardwood, Carpet
Fireplaces Number 1
Fireplaces Type Wood, Screen
Equipment Built-In Microwave, Cooktop, Refrigerator, Icemaker, Dishwasher, Washer, Dryer
Fireplace Y
Appliance Built-In Microwave, Cooktop, Refrigerator, Icemaker, Dishwasher, Washer, Dryer
Heat Source Electric
Exterior
Garage Garage Door Opener
Garage Spaces 2.0
Waterfront N
Water Access N
Accessibility None
Parking Type Attached Garage, Driveway
Attached Garage 2
Total Parking Spaces 2
Garage Y
Building
Story 2
Sewer On Site Septic, Septic < # of BR
Water Well
Architectural Style Ranch/Rambler
Level or Stories 2
Additional Building Above Grade, Below Grade
New Construction N
Schools
Elementary Schools Ferry Farm
Middle Schools Dixon-Smith
High Schools Stafford
School District Stafford County Public Schools
Others
Senior Community No
Tax ID 60- -60- -6
Ownership Fee Simple
SqFt Source Assessor
Special Listing Condition Standard
Read Less
Want to know what your home might be worth? Contact us for a FREE valuation!

Our team is ready to help you sell your home for the highest possible price ASAP

Bought with Cheryl C Spangler • EXP Realty, LLC

GET MORE INFORMATION





