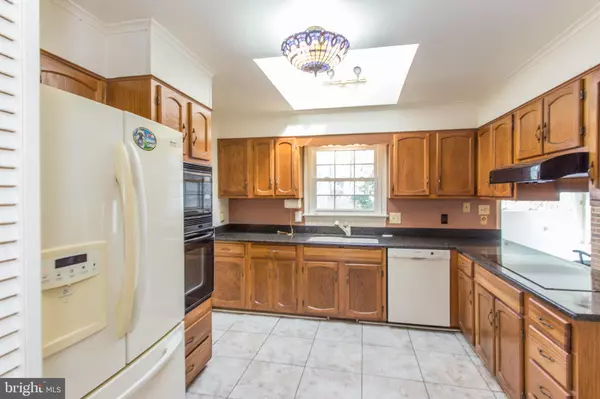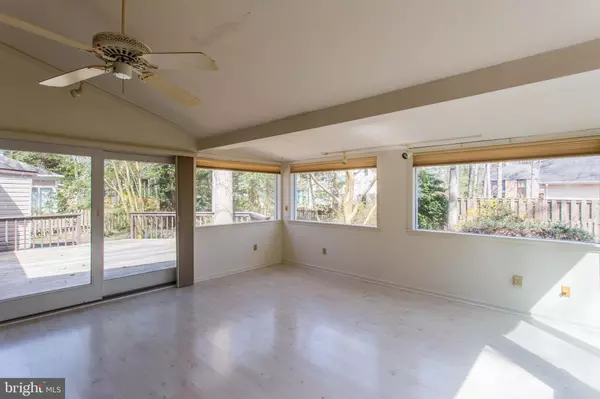$400,000
$419,000
4.5%For more information regarding the value of a property, please contact us for a free consultation.
17 KINGSBRIDGE RD Rehoboth Beach, DE 19971
3 Beds
4 Baths
0.27 Acres Lot
Key Details
Sold Price $400,000
Property Type Single Family Home
Sub Type Detached
Listing Status Sold
Purchase Type For Sale
Subdivision Rehoboth Beach Yacht And Cc
MLS Listing ID DESU159036
Sold Date 05/22/20
Style Cape Cod
Bedrooms 3
Full Baths 3
Half Baths 1
HOA Fees $14/ann
HOA Y/N Y
Originating Board BRIGHT
Year Built 1985
Annual Tax Amount $1,476
Tax Year 2019
Lot Size 0.270 Acres
Acres 0.27
Lot Dimensions 100.00 x 120.00
Property Description
Most affordable home in prestigious Rehoboth Beach Yacht & Country Club community. Located near all the surf, sun, sand and shopping that you could dream to have nearby! This Cape Cod boasts a great value with formal living and formal dining areas as well as a delightful gas fireplace in an off-kitchen breakfast nook/family room. Spacious combination family room/sunroom adjoins large deck (recently replaced) and slate patio overlooking your privately fenced, wooded backyard. Two bedrooms and two baths on the first floor. Second floor has large, newly carpeted bedroom with bath and small library area. Walk-in attic/very large semi-finished storage area, also on second floor. First floor powder room next to laundry room. Partial Basement and an encapsulated crawl space. NOTE: Main section of house has all new tilt-in (easy clean) windows. Asphalt horseshoe driveway and two car attached garage. You can make this a great home with a little Sweat Equity -- priced accordingly! Sunroom ceiling shows presence of a former leak which was repaired a few years ago; ceiling was never painted thereafter.
Location
State DE
County Sussex
Area Lewes Rehoboth Hundred (31009)
Zoning MR 922
Direction West
Rooms
Other Rooms Living Room, Dining Room, Primary Bedroom, Bedroom 2, Bedroom 3, Kitchen, Breakfast Room, Sun/Florida Room, Laundry, Bathroom 1, Bathroom 3, Attic, Primary Bathroom
Basement Interior Access, Partial, Unfinished
Main Level Bedrooms 2
Interior
Interior Features Carpet, Ceiling Fan(s), Entry Level Bedroom, Family Room Off Kitchen, Floor Plan - Traditional, Formal/Separate Dining Room, Kitchen - Eat-In, Primary Bath(s), Walk-in Closet(s), Wood Floors, Sprinkler System, Attic, Stall Shower, Tub Shower
Hot Water Electric
Heating Baseboard - Electric, Heat Pump(s)
Cooling Heat Pump(s), Wall Unit
Flooring Carpet, Ceramic Tile, Hardwood
Fireplaces Number 1
Fireplaces Type Gas/Propane
Equipment Built-In Microwave, Cooktop, Dishwasher, Disposal, Washer/Dryer Hookups Only, Water Heater, Oven/Range - Electric, Exhaust Fan, Refrigerator, Icemaker
Furnishings No
Fireplace Y
Window Features Screens
Appliance Built-In Microwave, Cooktop, Dishwasher, Disposal, Washer/Dryer Hookups Only, Water Heater, Oven/Range - Electric, Exhaust Fan, Refrigerator, Icemaker
Heat Source Electric
Laundry Main Floor, Hookup
Exterior
Exterior Feature Deck(s), Patio(s)
Garage Garage - Front Entry, Garage Door Opener
Garage Spaces 8.0
Utilities Available Cable TV Available, Electric Available, Phone Available, Propane, Sewer Available, Water Available
Amenities Available None
Waterfront N
Water Access N
Roof Type Shingle
Street Surface Paved,Black Top
Accessibility None
Porch Deck(s), Patio(s)
Road Frontage Private
Parking Type Driveway, Attached Garage
Attached Garage 2
Total Parking Spaces 8
Garage Y
Building
Lot Description Partly Wooded, Road Frontage, Trees/Wooded
Story 2
Foundation Block, Other
Sewer Capping Fill, Public Sewer
Water Public
Architectural Style Cape Cod
Level or Stories 2
Additional Building Above Grade, Below Grade
Structure Type Dry Wall
New Construction N
Schools
Elementary Schools Rehoboth
Middle Schools Beacon
School District Cape Henlopen
Others
Pets Allowed Y
HOA Fee Include Road Maintenance,Snow Removal
Senior Community No
Tax ID 334-19.00-887.00
Ownership Fee Simple
SqFt Source Estimated
Acceptable Financing Cash, Conventional
Horse Property N
Listing Terms Cash, Conventional
Financing Cash,Conventional
Special Listing Condition Standard
Pets Description Number Limit
Read Less
Want to know what your home might be worth? Contact us for a FREE valuation!

Our team is ready to help you sell your home for the highest possible price ASAP

Bought with LAURA JEDNORSKI • Keller Williams Realty

GET MORE INFORMATION





