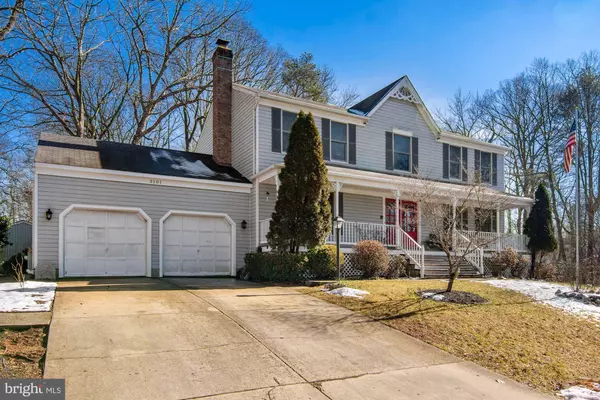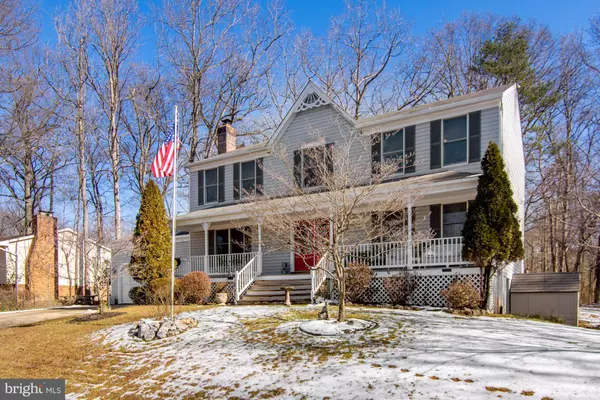$490,000
$500,000
2.0%For more information regarding the value of a property, please contact us for a free consultation.
3101 GLEN AVE Glenn Dale, MD 20769
6 Beds
4 Baths
2,464 SqFt
Key Details
Sold Price $490,000
Property Type Single Family Home
Sub Type Detached
Listing Status Sold
Purchase Type For Sale
Square Footage 2,464 sqft
Price per Sqft $198
Subdivision Glendale
MLS Listing ID MDPG594064
Sold Date 03/19/21
Style Colonial
Bedrooms 6
Full Baths 3
Half Baths 1
HOA Y/N N
Abv Grd Liv Area 2,464
Originating Board BRIGHT
Year Built 1992
Annual Tax Amount $6,345
Tax Year 2021
Lot Size 10,000 Sqft
Acres 0.23
Property Description
NOTE; NO SIGN ON THE PROPERTY Please follow GPS to the home . Please note showings will start by appointment only after open house Sunday January 17th. COUNTRY ESCAPE IN THE CITY : Come home to this 6 legal size bedroom with 3.5 bath French Country charmer, with a delightful little stream meandering at the side, ancient shady oaks, song birds, chipmunks and deer. Only 10 minutes to Town and Andrews Airforce Base. Relaxing Stone Fireplace , Get some peaceful relaxation on the back porch. Relax the evening by the stars on the spacious balcony. The back yard has a great family getaway above ground pool, that the owners enjoyed for years and memories built. NOW IT YOUR TURN ! The lower Bedroom can be used as an Au pair suite or handicap bedroom as it is self efficient with side entrance. Great Location ease assess to DC and capital. Do you Treasure your Privacy? then do not miss this opportunity. The family will surly be comfortable with each having their own rooms. This is an UNBEATABLE BARGAIN .
Location
State MD
County Prince Georges
Zoning RR
Rooms
Basement Other
Interior
Interior Features Bar, Breakfast Area, 2nd Kitchen, Ceiling Fan(s), Dining Area, Family Room Off Kitchen, Floor Plan - Traditional, Kitchen - Galley, Kitchen - Gourmet, Kitchen - Island, Kitchen - Table Space, Walk-in Closet(s), Wet/Dry Bar, Window Treatments
Hot Water Electric
Heating Heat Pump(s)
Cooling Central A/C
Fireplaces Number 1
Fireplaces Type Insert
Furnishings Yes
Fireplace Y
Heat Source Electric
Exterior
Parking Features Garage - Front Entry
Garage Spaces 8.0
Pool Above Ground
Water Access N
Accessibility >84\" Garage Door, Other
Attached Garage 2
Total Parking Spaces 8
Garage Y
Building
Story 3
Sewer Public Sewer
Water Public
Architectural Style Colonial
Level or Stories 3
Additional Building Above Grade, Below Grade
New Construction N
Schools
Elementary Schools Glenn Dale
Middle Schools Thomas Johnson
High Schools Duval
School District Prince George'S County Public Schools
Others
Senior Community No
Tax ID 17141588045
Ownership Fee Simple
SqFt Source Assessor
Acceptable Financing Cash, FHA, Conventional
Listing Terms Cash, FHA, Conventional
Financing Cash,FHA,Conventional
Special Listing Condition Standard
Read Less
Want to know what your home might be worth? Contact us for a FREE valuation!

Our team is ready to help you sell your home for the highest possible price ASAP

Bought with Nancy W Gonzalez • HomeSmart

GET MORE INFORMATION





