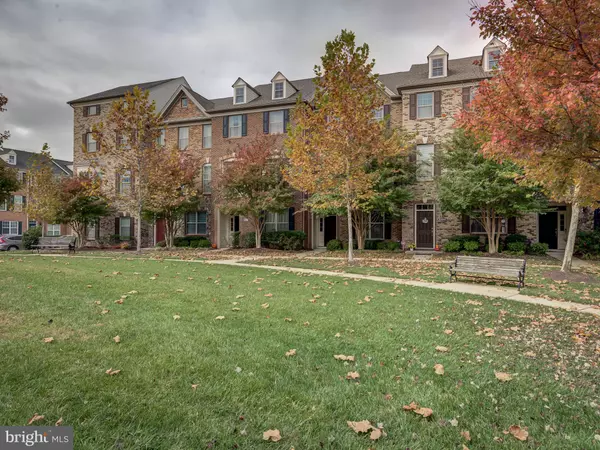$625,000
$635,000
1.6%For more information regarding the value of a property, please contact us for a free consultation.
43207 DEPASCALE SQ Ashburn, VA 20148
4 Beds
4 Baths
2,164 SqFt
Key Details
Sold Price $625,000
Property Type Townhouse
Sub Type Interior Row/Townhouse
Listing Status Sold
Purchase Type For Sale
Square Footage 2,164 sqft
Price per Sqft $288
Subdivision Moorefield Station
MLS Listing ID VALO2038892
Sold Date 11/17/22
Style Other
Bedrooms 4
Full Baths 3
Half Baths 1
HOA Fees $175/mo
HOA Y/N Y
Abv Grd Liv Area 2,164
Originating Board BRIGHT
Year Built 2014
Annual Tax Amount $5,303
Tax Year 2022
Lot Size 1,742 Sqft
Acres 0.04
Property Description
More pictures coming soon! GREAT LOCATION! Welcome to this beautiful 4 bedrooms townhome in Moorefield Green with open floor plan and ample space. As you enter the home, you will be greeted with a large foyer with a nice hardwood floor. Alongside is a bedroom with a full bath that can be used as office space or guest space. On the left of the foyer is a 2 car garage. As you enter the main level the open floor plan with nice hardwood floor promises for many special occasions to come. This top to bottom freshly painted home and nice stainless steel appliances gives it a feel of a brand new home. Kitchen fancies a granite island and countertops along with a decent pantry and plenty of storage space. Adjacent is a walk out balcony with big space for table and grill for outdoor fun. Living room welcomes you with open arms all the way to the other end of the house. As you walk to the third level, you will be greeted with 3 bedrooms with huge windows for ample sunlight. Primary suite has a huge walk-in closet. Main bathroom has 2 sinks and a shower. The house is fully equipped with an alarm system as well as a nest thermostat for smart living. This location is within walking distance from Moorefield Elementary School and very close to the new Ashburn Metro Silver Line scheduled to open in the first quarter of 2022.
Location
State VA
County Loudoun
Zoning PDTRC
Rooms
Basement Front Entrance, Fully Finished, Outside Entrance, Rear Entrance, Walkout Level
Interior
Hot Water Natural Gas
Heating Central
Cooling Central A/C
Heat Source Natural Gas
Exterior
Garage Garage - Rear Entry
Garage Spaces 4.0
Amenities Available Bike Trail, Billiard Room, Club House, Common Grounds, Community Center, Pool - Outdoor, Fitness Center, Party Room, Tot Lots/Playground
Waterfront N
Water Access N
Accessibility Level Entry - Main
Parking Type Detached Garage, Driveway
Total Parking Spaces 4
Garage Y
Building
Story 3
Foundation Concrete Perimeter
Sewer Public Septic
Water Public
Architectural Style Other
Level or Stories 3
Additional Building Above Grade, Below Grade
New Construction N
Schools
School District Loudoun County Public Schools
Others
HOA Fee Include Common Area Maintenance,Lawn Care Front,Lawn Maintenance,Management,Pool(s),Recreation Facility,Road Maintenance,Snow Removal
Senior Community No
Tax ID 121370873000
Ownership Fee Simple
SqFt Source Assessor
Special Listing Condition Standard
Read Less
Want to know what your home might be worth? Contact us for a FREE valuation!

Our team is ready to help you sell your home for the highest possible price ASAP

Bought with Eleni Maria Malliaros • The Concierge Agents, LLC

GET MORE INFORMATION





