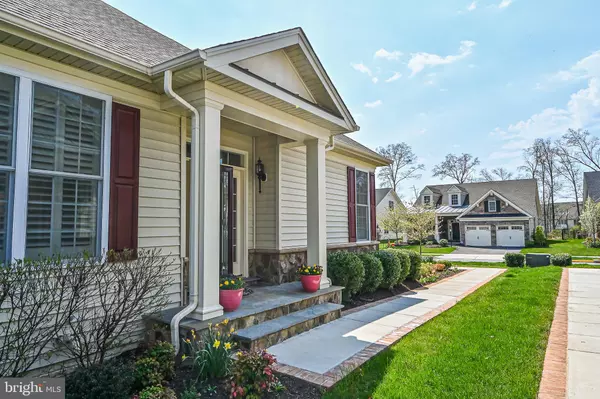$811,000
$769,000
5.5%For more information regarding the value of a property, please contact us for a free consultation.
20848 SABER JET PL Ashburn, VA 20147
4 Beds
4 Baths
4,121 SqFt
Key Details
Sold Price $811,000
Property Type Townhouse
Sub Type End of Row/Townhouse
Listing Status Sold
Purchase Type For Sale
Square Footage 4,121 sqft
Price per Sqft $196
Subdivision Regency At Ashburn
MLS Listing ID VALO434772
Sold Date 04/29/21
Style Carriage House
Bedrooms 4
Full Baths 4
HOA Fees $246/mo
HOA Y/N Y
Abv Grd Liv Area 2,621
Originating Board BRIGHT
Year Built 2015
Annual Tax Amount $6,192
Tax Year 2021
Lot Size 5,663 Sqft
Acres 0.13
Property Description
Open House cancelled. Ratified Contract. Multiple offers received. Offer deadline - Saturday, April 10 at 8PM. Spectacular end unit townhouse/villa located in the Regency at Ashburn - a prestigious 55+ active adult community. This stunning home is filled with elegant touches throughout. Upon entering, you will notice the beautiful hardwood floors that carry through the main level living areas. This stunning home offers single level living with the primary bedroom with an en suite bathroom and laundry room located on the main level. You also have a gorgeous kitchen with stainless steel appliances, granite countertops and plenty of cabinets for storage. The eat-in area is perfect for those quick meals and opens up to the light filled living area with built-ins. For those more formal occasions, there is a separate dining room for hosting special occasions. Also on the main level, you have a 2nd bedroom with a full bath. The living space can be extended to the loft level where there is a fantastic open space for a possible sitting room or office. A bedroom and full bath finish off this area. The options to entertain are endless in the finished lower level. There is a beautiful full wet bar that is part of the recreation room with plenty of space to entertain. A 4th bedroom and full bath are the final touches that make this home perfect. In addition to the beautiful living space, you get the added bonus of a storage room. The serene porch and patio give you the opportunity to enjoy the updated landscaping that surrounds the property. The location cant be beat! Enjoy all of the nearby restaurants and entertainment at One Loudoun in addition to being within walking distance of the new Ashburn Senior Center that is scheduled to open in the spring of 2021. In addition to the amenities offered at The Regency, enjoy all that Ashburn Village has to offer. This home has been meticulously maintained and it shows!
Location
State VA
County Loudoun
Zoning 04
Rooms
Basement Full
Main Level Bedrooms 2
Interior
Interior Features Breakfast Area, Carpet, Combination Kitchen/Living, Crown Moldings, Dining Area, Entry Level Bedroom, Family Room Off Kitchen, Formal/Separate Dining Room, Kitchen - Gourmet, Walk-in Closet(s), Window Treatments, Wood Floors
Hot Water Natural Gas
Heating Central
Cooling Central A/C
Flooring Hardwood, Carpet
Fireplaces Number 2
Fireplaces Type Fireplace - Glass Doors, Gas/Propane
Equipment Built-In Microwave, Dishwasher, Disposal, Dryer, Humidifier, Refrigerator, Stainless Steel Appliances, Washer, Water Heater - Tankless, Cooktop, Oven - Wall
Fireplace Y
Appliance Built-In Microwave, Dishwasher, Disposal, Dryer, Humidifier, Refrigerator, Stainless Steel Appliances, Washer, Water Heater - Tankless, Cooktop, Oven - Wall
Heat Source Natural Gas
Laundry Main Floor
Exterior
Garage Garage Door Opener
Garage Spaces 2.0
Amenities Available Club House, Fitness Center, Pool - Outdoor, Recreational Center
Waterfront N
Water Access N
Accessibility None
Parking Type Attached Garage, Driveway
Attached Garage 2
Total Parking Spaces 2
Garage Y
Building
Story 3
Sewer Public Sewer
Water Public
Architectural Style Carriage House
Level or Stories 3
Additional Building Above Grade, Below Grade
New Construction N
Schools
School District Loudoun County Public Schools
Others
Pets Allowed Y
HOA Fee Include Common Area Maintenance,Lawn Care Front,Lawn Care Side,Lawn Care Rear,Lawn Maintenance,Pool(s),Recreation Facility,Snow Removal,Trash
Senior Community Yes
Age Restriction 55
Tax ID 059489618000
Ownership Fee Simple
SqFt Source Assessor
Special Listing Condition Standard
Pets Description No Pet Restrictions
Read Less
Want to know what your home might be worth? Contact us for a FREE valuation!

Our team is ready to help you sell your home for the highest possible price ASAP

Bought with Cristina B Dougherty • Long & Foster Real Estate, Inc.

GET MORE INFORMATION





