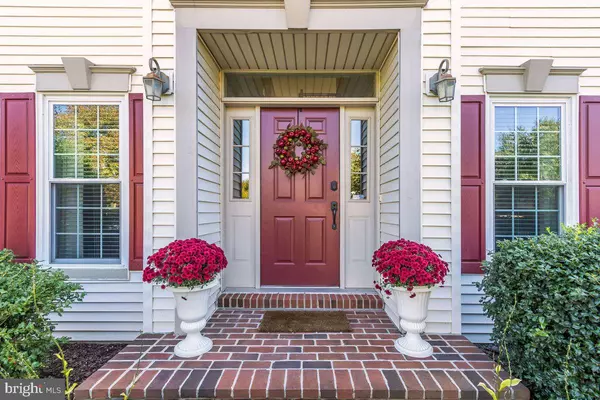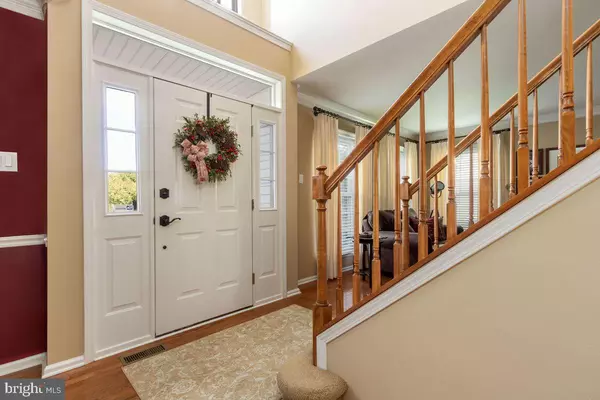$775,000
$769,000
0.8%For more information regarding the value of a property, please contact us for a free consultation.
535 CLYDESDALE DR New Hope, PA 18938
4 Beds
3 Baths
3,102 SqFt
Key Details
Sold Price $775,000
Property Type Single Family Home
Sub Type Detached
Listing Status Sold
Purchase Type For Sale
Square Footage 3,102 sqft
Price per Sqft $249
Subdivision Peddlers View
MLS Listing ID PABU2037844
Sold Date 11/29/22
Style Traditional
Bedrooms 4
Full Baths 2
Half Baths 1
HOA Fees $28
HOA Y/N Y
Abv Grd Liv Area 3,102
Originating Board BRIGHT
Year Built 1996
Annual Tax Amount $6,992
Tax Year 2022
Lot Size 8,393 Sqft
Acres 0.19
Lot Dimensions 0.00 x 0.00
Property Description
Not to be missed! Magnificently updated home in the sought-after community of Peddlers View and New Hope/Solebury School District. Entering the home you will find beautiful Hardwood Flooring and Custom Blinds and Window Treatments that extend into the Living and Dining Room as well as the Great Room, hallway, and spacious Main Level Office. A MUST HAVE for those working from home! The show stopper on the first floor is the gorgeous, completely renovated and expanded Charles Weiler kitchen. A chef's dream complete with a Viking Gas Stovetop, Viking Wall Oven, Viking Convection Microwave, Sub Zero Refrigerator, and Asko Dishwasher. If that is not enough, the Tuscan style Stone Wall and Floor are sure to impress! Off the kitchen you will find an impeccably landscaped fully Fenced Backyard with a beautiful Brick Patio that will feel like your Private Oasis. On the second level you will find new luxury vinyl plank flooring in the hallway and bedrooms, as well as fully renovated bathrooms. Don't miss the Custom Cabinetry and Luxury Walk In Stone Shower with Rainfall and Massage Jets in the Master Bath! Just off the Master Bedroom is the Second Floor Laundry and TWO Custom Walk in Closets. Two of the guest/children's rooms also boast Custom Closets. The lower level features a large Finished Area that could be utilized as a play room or more office space, as well as a Private Workout Room for all of your fitness needs. Designer Lighting Fixtures throughout the home! Newer Roof, Windows, HVAC, Interior painting, and Garage Doors. There is nothing left to do but move in and enjoy your gorgeous home! Walkable to Peddler's Village and just a short drive to New Hope and Doylestown. 70 minutes to NYC and Philadelphia, 30 minutes to Princeton.
Location
State PA
County Bucks
Area Solebury Twp (10141)
Zoning R1
Rooms
Other Rooms Living Room, Dining Room, Primary Bedroom, Bedroom 2, Bedroom 3, Kitchen, Family Room, Bedroom 1, Other
Basement Full, Fully Finished
Interior
Interior Features Primary Bath(s), Ceiling Fan(s), Dining Area, Additional Stairway, Family Room Off Kitchen, Kitchen - Gourmet, Upgraded Countertops, Walk-in Closet(s), Window Treatments, Wood Floors, Attic
Hot Water Natural Gas
Heating Forced Air
Cooling Central A/C
Flooring Wood, Tile/Brick, Carpet
Fireplaces Number 1
Fireplaces Type Stone
Equipment Built-In Range, Oven - Wall, Oven - Self Cleaning, Dishwasher, Disposal, Dryer - Front Loading, Refrigerator, Washer - Front Loading, Built-In Microwave, Oven/Range - Gas, Six Burner Stove, Stainless Steel Appliances
Fireplace Y
Appliance Built-In Range, Oven - Wall, Oven - Self Cleaning, Dishwasher, Disposal, Dryer - Front Loading, Refrigerator, Washer - Front Loading, Built-In Microwave, Oven/Range - Gas, Six Burner Stove, Stainless Steel Appliances
Heat Source Natural Gas
Laundry Main Floor
Exterior
Exterior Feature Patio(s)
Garage Garage Door Opener
Garage Spaces 2.0
Waterfront N
Water Access N
Roof Type Shingle
Accessibility None
Porch Patio(s)
Parking Type Attached Garage, Other
Attached Garage 2
Total Parking Spaces 2
Garage Y
Building
Lot Description Level, Open, Front Yard, Rear Yard, SideYard(s)
Story 2
Foundation Concrete Perimeter
Sewer Public Sewer
Water Public
Architectural Style Traditional
Level or Stories 2
Additional Building Above Grade, Below Grade
Structure Type 9'+ Ceilings
New Construction N
Schools
High Schools New Hope-Solebury
School District New Hope-Solebury
Others
HOA Fee Include Common Area Maintenance,Snow Removal,Trash
Senior Community No
Tax ID 41-046-035
Ownership Fee Simple
SqFt Source Assessor
Acceptable Financing Conventional, Cash
Listing Terms Conventional, Cash
Financing Conventional,Cash
Special Listing Condition Standard
Read Less
Want to know what your home might be worth? Contact us for a FREE valuation!

Our team is ready to help you sell your home for the highest possible price ASAP

Bought with Scott D Geller • RE/MAX Centre Realtors

GET MORE INFORMATION





