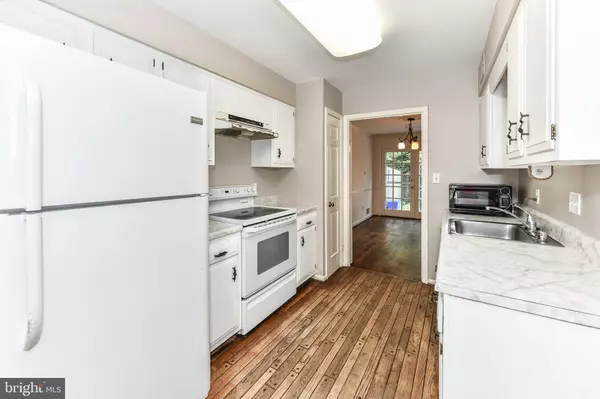$700,500
$699,000
0.2%For more information regarding the value of a property, please contact us for a free consultation.
2050 HOPEWOOD DR Falls Church, VA 22043
3 Beds
4 Baths
2,128 SqFt
Key Details
Sold Price $700,500
Property Type Townhouse
Sub Type Interior Row/Townhouse
Listing Status Sold
Purchase Type For Sale
Square Footage 2,128 sqft
Price per Sqft $329
Subdivision Westmoreland Square
MLS Listing ID VAFX1209144
Sold Date 08/02/21
Style Colonial
Bedrooms 3
Full Baths 2
Half Baths 2
HOA Fees $140/qua
HOA Y/N Y
Abv Grd Liv Area 1,628
Originating Board BRIGHT
Year Built 1969
Annual Tax Amount $7,599
Tax Year 2020
Lot Size 1,738 Sqft
Acres 0.04
Property Description
Spacious Townhome only a few blocks to West Falls Church METRO! Home features formal living & dining rooms with chair rail & crown moldings*Updated Kitchen*Gleaming hardwood floors main level*Energy Efficient windows*New HVAC*Secluded English garden, fenced yard & patio for privacy*EXCELLENT LOCATION*McLean High School Pyramid! Ample Parking*Easy & quick access to Tysons, Falls Church, 495, 66 and DC
Location
State VA
County Fairfax
Zoning 181
Rooms
Basement Full, Outside Entrance, Interior Access, Walkout Stairs
Interior
Hot Water Electric
Heating Forced Air
Cooling Central A/C
Fireplaces Number 1
Fireplaces Type Fireplace - Glass Doors
Equipment Dishwasher, Disposal, Dryer - Electric, Exhaust Fan, Oven/Range - Electric, Washer, Refrigerator, Microwave
Fireplace Y
Appliance Dishwasher, Disposal, Dryer - Electric, Exhaust Fan, Oven/Range - Electric, Washer, Refrigerator, Microwave
Heat Source Electric
Laundry Basement, Has Laundry
Exterior
Exterior Feature Patio(s)
Fence Wood
Waterfront N
Water Access N
Street Surface Black Top
Accessibility None
Porch Patio(s)
Road Frontage City/County
Parking Type On Street
Garage N
Building
Story 3
Sewer Public Sewer
Water Public
Architectural Style Colonial
Level or Stories 3
Additional Building Above Grade, Below Grade
New Construction N
Schools
Elementary Schools Haycock
Middle Schools Longfellow
High Schools Mclean
School District Fairfax County Public Schools
Others
Senior Community No
Tax ID 0402 23 0093
Ownership Fee Simple
SqFt Source Assessor
Special Listing Condition Standard
Read Less
Want to know what your home might be worth? Contact us for a FREE valuation!

Our team is ready to help you sell your home for the highest possible price ASAP

Bought with Paul Thistle • Take 2 Real Estate LLC

GET MORE INFORMATION





