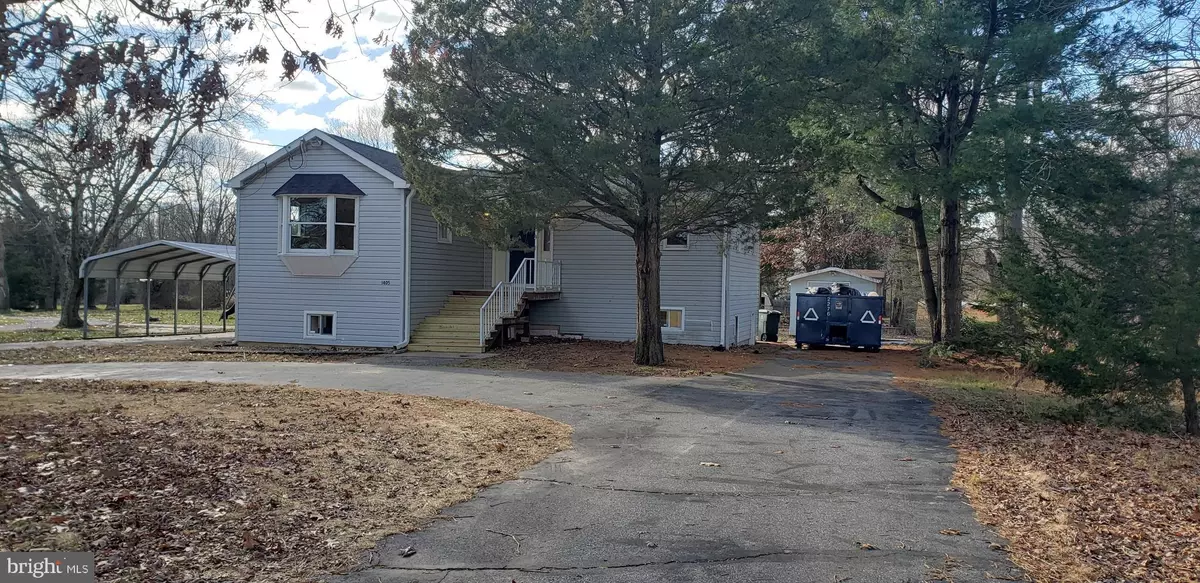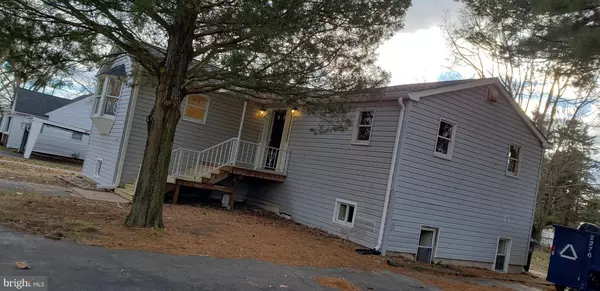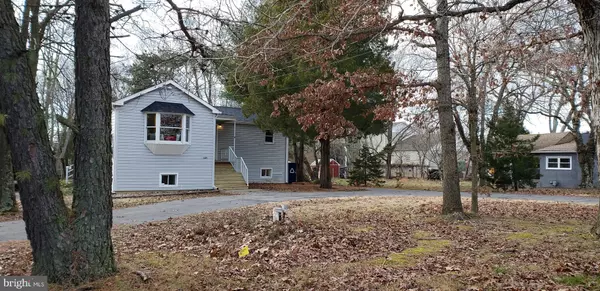$185,000
$182,500
1.4%For more information regarding the value of a property, please contact us for a free consultation.
1405 N TUCKAHOE RD Williamstown, NJ 08094
2 Beds
2 Baths
916 SqFt
Key Details
Sold Price $185,000
Property Type Single Family Home
Sub Type Detached
Listing Status Sold
Purchase Type For Sale
Square Footage 916 sqft
Price per Sqft $201
Subdivision None Available
MLS Listing ID NJGL269670
Sold Date 02/12/21
Style Raised Ranch/Rambler,Ranch/Rambler
Bedrooms 2
Full Baths 2
HOA Y/N N
Abv Grd Liv Area 916
Originating Board BRIGHT
Year Built 1992
Annual Tax Amount $4,841
Tax Year 2020
Lot Size 0.508 Acres
Acres 0.51
Lot Dimensions 0.00 x 0.00
Property Description
Looking for a unique home? Dont let this extraordinary property sneek passed you. At approx 1600 sq ft of finished, conditioned living space, this one is not to be missed. First check list item for the dream home? Driveway. Simple, right? Most homes have one. Sure. But dream homes have a driveway fit for large gatherings. Not a mere 2 vehicles. Boring... How about a massive horseshoe shaped driveway? Easily able to park 6 cars. That would be great on its own, but not for this affordable dream home! How about 2 MORE large side driveways? Easily able to handle ANOTHER 4 cars. But wait, there's more! How about a large carport for 2 cars? Yep, this amazing little beauty has that too. This dream property may not boast 10k sq ft, but as you enter this affordable dreamer you get a small taste of beauty and awe. A spectacular open concept awaits you! Sprawling vaulted ceilings adorn the living space from one end to the other. As you enter, your eyes are treated to a gorgeous, open concept kitchen with sweeping lines, warm colors, and estate quality granite. The backsplash tastefully adds texture and elegance; no cookie cutter subway tiles here. And as you would expect from high end living, all soft close cabinets with stainless steel appliances. Your new dream kitchen over looks the expansive living room with enough low consumption LED lights to light up a stadium or your next family gathering. Down the hall is a bathroom large enough to have all the family in its space at once. The beautiful floors are accented by unique shower tiles with wave patterns. No one pays much attention to the toilet when they design their dream bathroom, but this dream home has thought of everything. Dual flush, low waste toilet thats not just stylish, efficient and practical, its comfortable as well. The two bedrooms on the top level are big enough to feel cozy and not cramped. This beautiful and very resilient flooring flows throughout the entire home leaving a warm and inviting landscape for this one of a kind home. If you want a basement to store Holiday decorations, family albums and stuff youve compiled over your lifetime, look elsewhere. This is an affordable dream home, not a storage locker. This small footprint dream house has a basement, of course, but this home makes you rethink that word. For starters, enter the fully finished living, laughing, loving space via a gorgeous custom spiral staircase. As you reach the bottom, two large areas come into view. The 1st, a large room fitting for a family theatre? game room? kids play area? The 2nd large room is the perfect space for a home office and also houses the large open laundry area. As you walk around you may notice the floors are cozy (as well as beautiful) for a concrete basement. Thats because this dream home has been fitted with DRICORE subfloor. Not only does it make basement floors warmer, more comfortable, more inviting, it also allows the concrete to breathe to avoid the awful smell accompanying many basements. You will wonder why every home doesnt come equipped with such luxuries. Make your way down the hall to a perfect open space for gatherings or perhaps a cozy tv area with its own full walk-out entrance/exit (no bilco doors here). Perfect for guys night. What else could you ask for in an affordable dream home? Another bathroom? SURE. Thats right! The downstairs bathroom matches all the same luxurious materials as the upstairs bathroom. Still want more? Youre in luck! NEW HVAC, ROOF, HOT WATER HEATERHow about a half acre? Thats right! Not only does this house give you all this, but this extraordinary affordable dream home comes with a LARGE half acre property. Just think of all the things you can plan with that much usable space. Huge gatherings? pool? tree house? The possibilities are endless. So dont delay. This home is much larger than numbers suggest. Your dream home awaits you. Dont let someone else steal that dream.
Location
State NJ
County Gloucester
Area Monroe Twp (20811)
Zoning SFR
Rooms
Basement Fully Finished
Main Level Bedrooms 2
Interior
Hot Water Natural Gas
Heating Forced Air
Cooling Central A/C
Heat Source Natural Gas
Exterior
Garage Spaces 2.0
Carport Spaces 2
Water Access N
Roof Type Architectural Shingle
Accessibility None
Total Parking Spaces 2
Garage N
Building
Story 1
Sewer On Site Septic
Water Well
Architectural Style Raised Ranch/Rambler, Ranch/Rambler
Level or Stories 1
Additional Building Above Grade
New Construction N
Schools
School District Monroe Township Public Schools
Others
Senior Community No
Tax ID 11-14301-00020 01
Ownership Fee Simple
SqFt Source Assessor
Acceptable Financing Cash, Conventional, FHA, VA
Listing Terms Cash, Conventional, FHA, VA
Financing Cash,Conventional,FHA,VA
Special Listing Condition Standard
Read Less
Want to know what your home might be worth? Contact us for a FREE valuation!

Our team is ready to help you sell your home for the highest possible price ASAP

Bought with Kelli A Ciancaglini • Keller Williams Hometown

GET MORE INFORMATION





