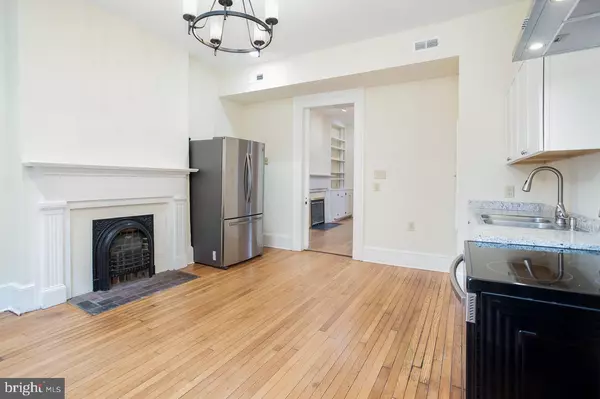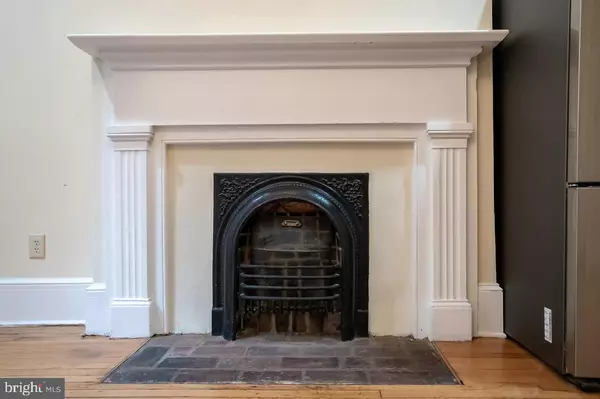$334,000
$339,000
1.5%For more information regarding the value of a property, please contact us for a free consultation.
25 N NEW ST Staunton, VA 24401
3 Beds
3 Baths
1,998 SqFt
Key Details
Sold Price $334,000
Property Type Condo
Sub Type Condo/Co-op
Listing Status Sold
Purchase Type For Sale
Square Footage 1,998 sqft
Price per Sqft $167
MLS Listing ID VASC100144
Sold Date 04/30/21
Style Colonial
Bedrooms 3
Full Baths 2
Half Baths 1
Condo Fees $167/mo
HOA Y/N N
Abv Grd Liv Area 1,998
Originating Board BRIGHT
Year Built 1877
Tax Year 2020
Property Description
An incredibly rare opportunity to own a completely restored piece of history in the heart of downtown Staunton - a half a block from Mary Baldwin University and a half a block from Beverley St. Walk into this townhouse and experience the warmth of a sun filled living room from the 8'+ windows offering natural light. The recently refinished hardwood floors contrast the white built-in bookshelves and gas fireplace perfectly. Make you morning breakfast in your remolded kitchen with brand new appliances and then look out, or step out, to your private courtyard (rarely found in downtown Staunton). Next, passing a half bath and laundry on your left, find your way up the staircase along the original 1870's banister to a suite of bedrooms. The completely renovated bathrooms on the 2nd and 3rd floor offer modern accommodations with fantastic views. On the third floor you can look out over the city from the third bedroom or spacious home office. The additional extra large storage offers all the room you need for household possessions and seasonal decorations. An annual home warranty keeps everything working and life stress free. Central AC and heat comfortably keep the home cool in the summer and warm in the winter. This beautiful townhouse is ready for you to call home, or your "downtown" get away.
Location
State VA
County Staunton City
Zoning RESIDENTIAL
Rooms
Other Rooms Bedroom 2, Bedroom 3, Kitchen, Foyer, Bedroom 1, Great Room, Laundry, Storage Room, Bathroom 1, Bathroom 2, Bathroom 3
Interior
Interior Features Combination Kitchen/Dining, Curved Staircase, Family Room Off Kitchen, Kitchen - Eat-In, Recessed Lighting, Wood Floors
Hot Water Electric
Heating Forced Air, Central
Cooling Central A/C
Flooring Hardwood
Fireplaces Number 4
Fireplaces Type Gas/Propane, Brick, Mantel(s), Other
Equipment Dryer - Electric, Exhaust Fan, Oven/Range - Electric, Range Hood, Refrigerator, Washer - Front Loading, Water Heater
Fireplace Y
Appliance Dryer - Electric, Exhaust Fan, Oven/Range - Electric, Range Hood, Refrigerator, Washer - Front Loading, Water Heater
Heat Source Electric
Laundry Main Floor
Exterior
Amenities Available Common Grounds
Waterfront N
Water Access N
Roof Type Metal
Accessibility None
Parking Type On Street
Garage N
Building
Story 3
Sewer Public Sewer
Water Public
Architectural Style Colonial
Level or Stories 3
Additional Building Above Grade
Structure Type Plaster Walls
New Construction N
Schools
Middle Schools Shelburne
High Schools Robert E. Lee
School District Staunton City Public Schools
Others
Pets Allowed Y
HOA Fee Include Common Area Maintenance,Insurance,Snow Removal,Trash,Other
Senior Community No
Tax ID NO TAX RECORD
Ownership Condominium
Acceptable Financing Cash, Conventional, FHA, VA
Horse Property N
Listing Terms Cash, Conventional, FHA, VA
Financing Cash,Conventional,FHA,VA
Special Listing Condition Standard
Pets Description No Pet Restrictions
Read Less
Want to know what your home might be worth? Contact us for a FREE valuation!

Our team is ready to help you sell your home for the highest possible price ASAP

Bought with Michael Gutzler • Jacobs and Co Real Estate LLC

GET MORE INFORMATION





