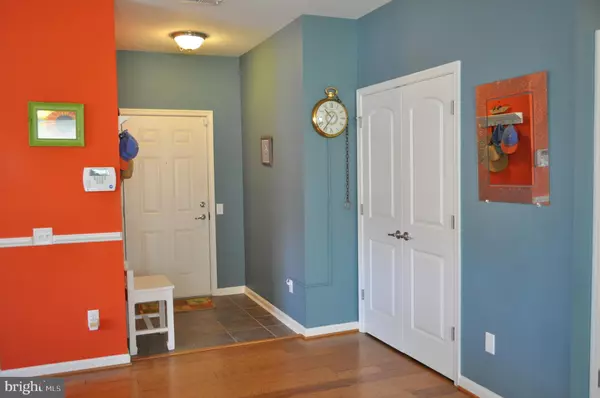$520,000
$535,000
2.8%For more information regarding the value of a property, please contact us for a free consultation.
37697 ULSTER DR #U6 Rehoboth Beach, DE 19971
3 Beds
2 Baths
1,832 SqFt
Key Details
Sold Price $520,000
Property Type Condo
Sub Type Condo/Co-op
Listing Status Sold
Purchase Type For Sale
Square Footage 1,832 sqft
Price per Sqft $283
Subdivision Grande At Canal Pointe
MLS Listing ID DESU2023922
Sold Date 09/09/22
Style Unit/Flat
Bedrooms 3
Full Baths 2
Condo Fees $1,002/qua
HOA Y/N N
Abv Grd Liv Area 1,832
Originating Board BRIGHT
Year Built 2013
Annual Tax Amount $1,180
Tax Year 2021
Lot Dimensions 0.00 x 0.00
Property Description
NEW PRICE & SELLERS ARE MOTIVATED. Welcome to Grande at Canal Pointe community situated on the east side of RT.1 and close proximity to downtown Rehoboth Beach. Beautiful first floor corner end unit (Cayman II) which is the largest 3 bedroom/ 2 bath floor plan offered. Spacious floor plan with plenty of room, kitchen with upgraded cabinets, corian countertops, tile backsplash, HW floors throughout, tile flooring in foyer, kitchen, bathrooms, carpet in bedrooms, Emerson ceiling fans in all bedrooms and family room, lots of natural light with energy efficient douglas honeycomb blinds, pond view from master bedroom and more. Original owners and never rented but great potential if desired. Community amenities include inground pool, tennis & basketball court, playground & fitness room. All of this with easy access to the bike trail, shopping, restaurants, boardwalk & beach. Hurry before this one gets away.
Location
State DE
County Sussex
Area Lewes Rehoboth Hundred (31009)
Zoning MR
Rooms
Main Level Bedrooms 3
Interior
Interior Features Carpet, Ceiling Fan(s), Combination Dining/Living, Floor Plan - Open, Primary Bath(s), Upgraded Countertops, Walk-in Closet(s), Window Treatments, Wood Floors
Hot Water Electric
Heating Heat Pump(s), Forced Air
Cooling Central A/C
Flooring Carpet, Hardwood, Vinyl, Ceramic Tile
Equipment Dishwasher, Disposal, Microwave, Oven/Range - Electric, Refrigerator, Water Heater, Washer/Dryer Stacked
Furnishings No
Fireplace N
Appliance Dishwasher, Disposal, Microwave, Oven/Range - Electric, Refrigerator, Water Heater, Washer/Dryer Stacked
Heat Source Propane - Leased
Exterior
Amenities Available Community Center, Elevator, Exercise Room, Fitness Center, Jog/Walk Path, Pool - Outdoor, Tennis Courts, Tot Lots/Playground
Water Access N
View Pond
Accessibility Other
Garage N
Building
Story 1
Unit Features Garden 1 - 4 Floors
Foundation Slab
Sewer Public Sewer
Water Public
Architectural Style Unit/Flat
Level or Stories 1
Additional Building Above Grade, Below Grade
New Construction N
Schools
School District Cape Henlopen
Others
Pets Allowed Y
HOA Fee Include Common Area Maintenance,Ext Bldg Maint,Lawn Maintenance,Pool(s),Snow Removal,Trash
Senior Community No
Tax ID 334-13.00-1749.00-U6
Ownership Condominium
Acceptable Financing Cash, Conventional
Listing Terms Cash, Conventional
Financing Cash,Conventional
Special Listing Condition Standard
Pets Allowed Number Limit
Read Less
Want to know what your home might be worth? Contact us for a FREE valuation!

Our team is ready to help you sell your home for the highest possible price ASAP

Bought with Edith Chilelli • Long & Foster Real Estate, Inc.

GET MORE INFORMATION





