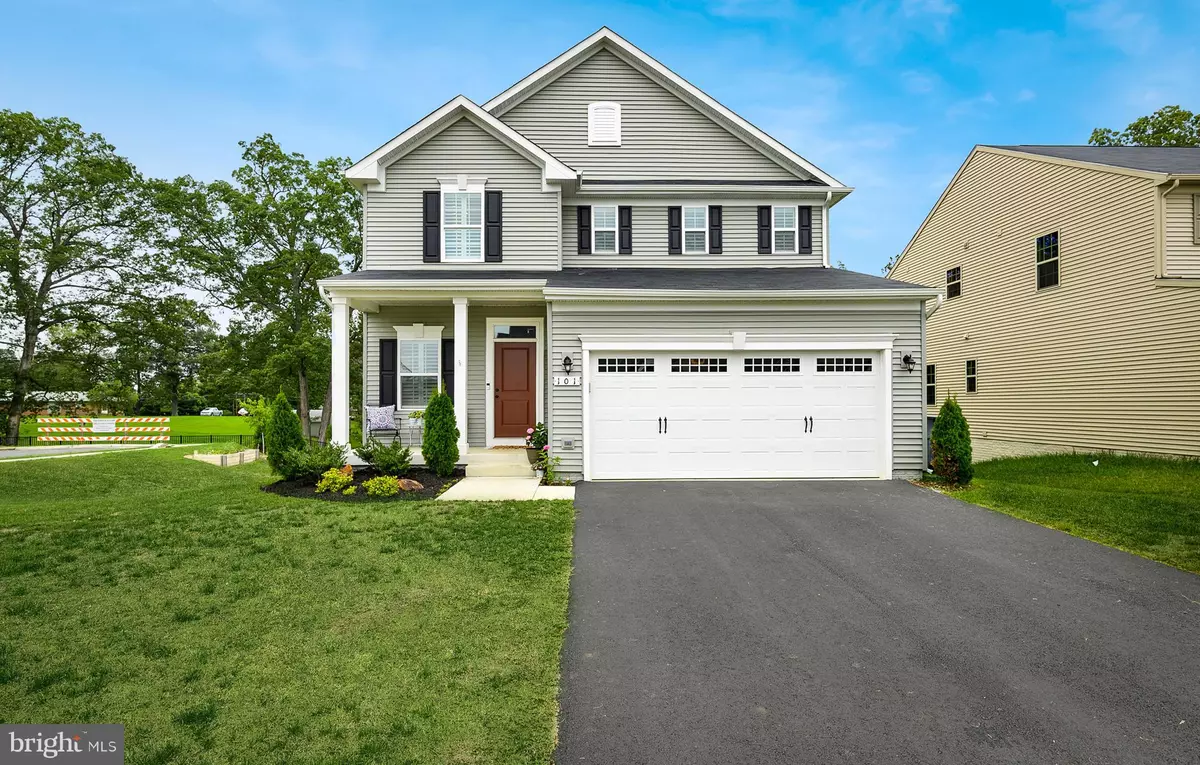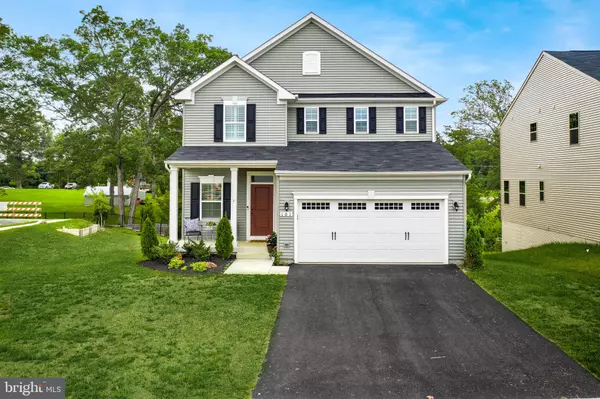$465,000
$460,000
1.1%For more information regarding the value of a property, please contact us for a free consultation.
101 HEATHCOTE PL Stafford, VA 22554
5 Beds
4 Baths
2,646 SqFt
Key Details
Sold Price $465,000
Property Type Single Family Home
Sub Type Detached
Listing Status Sold
Purchase Type For Sale
Square Footage 2,646 sqft
Price per Sqft $175
Subdivision Courthouse Manor
MLS Listing ID VAST224586
Sold Date 09/28/20
Style Traditional
Bedrooms 5
Full Baths 3
Half Baths 1
HOA Fees $95/mo
HOA Y/N Y
Abv Grd Liv Area 1,944
Originating Board BRIGHT
Year Built 2019
Annual Tax Amount $3,532
Tax Year 2020
Lot Size 10,498 Sqft
Acres 0.24
Property Description
Don't miss the opportunity to get a "new" one year old home on a corner lot that backs up to green space without the premium lot fee! Enjoy the open concept kitchen with a gorgeous oversized granite island & stainless steel appliances now without all the design center upgrade expense or the 6-8 month wait for construction. The custom deck expands the kitchen to outside living and opportunity to entertain and grill. Wide planked luxury vinyl flooring was just installed throughout the main floor. Upstairs the master has a lovely ensuite bath, large walk-in closet and a lot of natural light. Three additional bedrooms, a convenient laundry room and full bath are all located on the upper level. The lower level is finished with a 5th bedroom, full bath, recreation room and storage. Just minutes to Quantico and 40 miles to the Pentagon. Also close to Stafford Hospital Center.
Location
State VA
County Stafford
Zoning R1
Rooms
Other Rooms Bedroom 4, Bedroom 5, Basement
Basement Partial
Interior
Interior Features Combination Kitchen/Living, Family Room Off Kitchen, Floor Plan - Open, Kitchen - Eat-In, Recessed Lighting, Upgraded Countertops, Walk-in Closet(s)
Hot Water Electric
Heating Heat Pump - Electric BackUp
Cooling Central A/C
Equipment Built-In Microwave
Fireplace N
Window Features Energy Efficient
Appliance Built-In Microwave
Heat Source Electric
Laundry Upper Floor
Exterior
Garage Garage - Front Entry
Garage Spaces 2.0
Waterfront N
Water Access N
Accessibility None
Parking Type Attached Garage
Attached Garage 2
Total Parking Spaces 2
Garage Y
Building
Story 3
Sewer Public Sewer
Water Public
Architectural Style Traditional
Level or Stories 3
Additional Building Above Grade, Below Grade
New Construction N
Schools
School District Stafford County Public Schools
Others
HOA Fee Include Common Area Maintenance,Snow Removal,Trash
Senior Community No
Tax ID 30-VV- - -71
Ownership Fee Simple
SqFt Source Assessor
Special Listing Condition Standard
Read Less
Want to know what your home might be worth? Contact us for a FREE valuation!

Our team is ready to help you sell your home for the highest possible price ASAP

Bought with Sara A McGovern • Samson Properties

GET MORE INFORMATION





