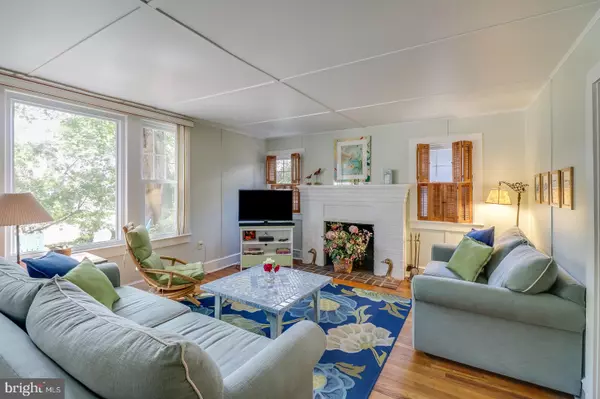$1,425,000
$1,499,000
4.9%For more information regarding the value of a property, please contact us for a free consultation.
113 CULLEN ST Dewey Beach, DE 19971
5 Beds
4 Baths
2,250 SqFt
Key Details
Sold Price $1,425,000
Property Type Single Family Home
Sub Type Detached
Listing Status Sold
Purchase Type For Sale
Square Footage 2,250 sqft
Price per Sqft $633
Subdivision Rehoboth By The Sea
MLS Listing ID DESU169630
Sold Date 01/08/21
Style Cape Cod,Coastal,Cottage
Bedrooms 5
Full Baths 4
HOA Y/N N
Abv Grd Liv Area 2,250
Originating Board BRIGHT
Year Built 1960
Annual Tax Amount $1,138
Tax Year 2020
Lot Size 5,000 Sqft
Acres 0.11
Lot Dimensions 50.00 x 100.00
Property Sub-Type Detached
Property Description
Cottage Style and Two for One!! Welcome to 113 Cullen Street-a two unit property, Rehoboth by the Sea, Dewey Beach! OWN THE LAND-NO LEASE! Refreshing 3 bedroom, 3 bath year round home, just 1 block to the beach. A relaxed vibe with cozy living space, hardwood floors, tiled baths, and welcoming feel from the minute you enter the front door. Sale includes a lovely 2 bedroom back cottage- perfect for overflow guests. Front yard and fenced rear yard space with patio area and outdoor shower- live the beach life here and you'll never look back. Rehoboth by the Sea is a hidden gem: The Atlantic Ocean is your beach, and this property can comfortably accommodate two families, several couples or a group of friends. Rental income is estimated; between $1,500-$3,000 depending on if also renting back cottage. Easy proximity to restaurants and nightlife of downtown Dewey Beach-just a short walk south. Heading north by bike or Trolley ride: for Rehoboth's shops, restaurants and nightlife- the walk is scenic -Silver Lake in downtown Rehoboth, the mile long boardwalk, and more.
Location
State DE
County Sussex
Area Lewes Rehoboth Hundred (31009)
Zoning TN
Direction North
Rooms
Other Rooms Living Room, Dining Room, Bedroom 2, Bedroom 3, Bedroom 4, Bedroom 5, Kitchen, Basement, Breakfast Room, Bedroom 1, Sun/Florida Room, Efficiency (Additional), Bathroom 1, Bathroom 2, Bathroom 3
Basement Unfinished, Walkout Stairs, Heated
Main Level Bedrooms 2
Interior
Interior Features 2nd Kitchen, Attic, Built-Ins, Window Treatments, Bathroom - Stall Shower, Upgraded Countertops, Kitchen - Table Space, Floor Plan - Traditional, Efficiency, Breakfast Area
Hot Water Electric, Multi-tank
Heating Forced Air
Cooling Heat Pump(s), Central A/C
Flooring Hardwood, Ceramic Tile, Carpet
Fireplaces Number 1
Fireplaces Type Wood
Equipment Dishwasher, Disposal, Dryer - Electric, Water Heater, Washer, Stove, Refrigerator, Oven/Range - Electric, Microwave
Furnishings Partially
Fireplace Y
Window Features Screens,Insulated
Appliance Dishwasher, Disposal, Dryer - Electric, Water Heater, Washer, Stove, Refrigerator, Oven/Range - Electric, Microwave
Heat Source Propane - Leased
Laundry Basement, Has Laundry
Exterior
Exterior Feature Balcony, Deck(s), Screened, Terrace, Patio(s)
Garage Spaces 4.0
Fence Partially
Utilities Available Cable TV, Phone, Electric Available
Water Access N
View Garden/Lawn, Street
Roof Type Unknown
Street Surface Paved
Accessibility 2+ Access Exits
Porch Balcony, Deck(s), Screened, Terrace, Patio(s)
Road Frontage City/County
Total Parking Spaces 4
Garage N
Building
Lot Description Rear Yard, Private, Front Yard, Landscaping, Trees/Wooded
Story 2
Foundation Block
Sewer Public Sewer
Water Public
Architectural Style Cape Cod, Coastal, Cottage
Level or Stories 2
Additional Building Above Grade, Below Grade
Structure Type Dry Wall,Other
New Construction N
Schools
Elementary Schools Rehoboth
Middle Schools Beacon
High Schools Cape Henlopen
School District Cape Henlopen
Others
Pets Allowed Y
Senior Community No
Tax ID 334-20.14-150.00
Ownership Fee Simple
SqFt Source Estimated
Security Features Smoke Detector
Horse Property N
Special Listing Condition Standard
Pets Allowed Dogs OK, Cats OK
Read Less
Want to know what your home might be worth? Contact us for a FREE valuation!

Our team is ready to help you sell your home for the highest possible price ASAP

Bought with Ron Whitesell • Jack Lingo - Rehoboth
GET MORE INFORMATION





