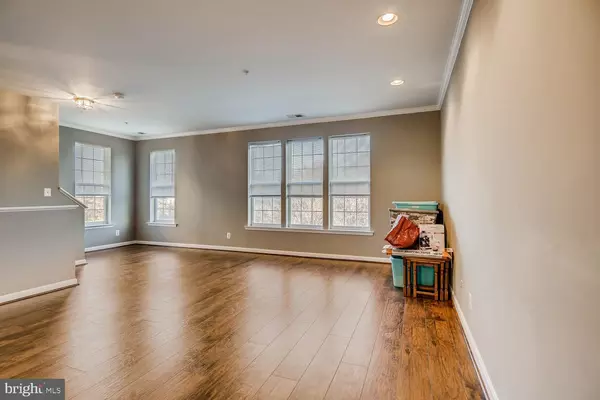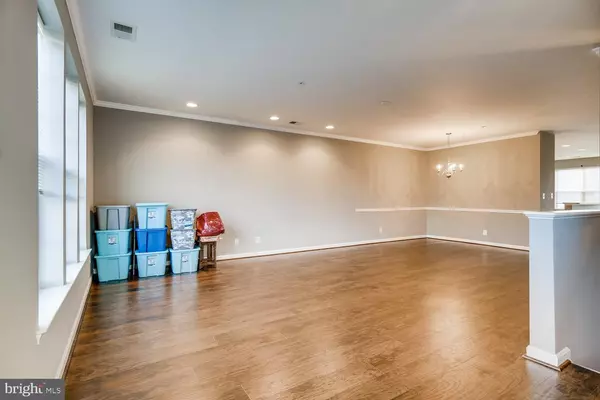$221,000
$221,000
For more information regarding the value of a property, please contact us for a free consultation.
1670 MOHEGAN DR #P Havre De Grace, MD 21078
3 Beds
3 Baths
2,750 SqFt
Key Details
Sold Price $221,000
Property Type Condo
Sub Type Condo/Co-op
Listing Status Sold
Purchase Type For Sale
Square Footage 2,750 sqft
Price per Sqft $80
Subdivision Greenway Farms
MLS Listing ID MDHR253964
Sold Date 12/30/20
Style Colonial
Bedrooms 3
Full Baths 2
Half Baths 1
Condo Fees $212/mo
HOA Y/N N
Abv Grd Liv Area 2,750
Originating Board BRIGHT
Year Built 2008
Annual Tax Amount $2,905
Tax Year 2020
Property Description
Welcome Home! Just minutes from Rt 40, & I-95, this convenient location is just a short drive to downtown Havre de Grace , boating & Susquehanna state park. This contemporary style townhouse-style condo in desirable Greenway Farms offers space galore! ! Features include a one-car garage on the ground level, open floor plan with Living room, Dining area, Gourmet kitchen( double ovens) , breakfast area & family room (accented by electric fireplace).Penthouse/upper level has 3 oversized bedrooms, master bath with soaking tub & separate shower. Living room, dining room & family room area have new engineered wood floors and condo is freshly painted throughout . Want to take a break from virtual learning/working from home? Take a short stroll to a wonderful clubhouse with fitness center, an outside pool,(seasonal) ,open space with grills, and walking trails.With this-and Amazon deliveries-there's no reason to leave community- a truly ?no place like home? .
Location
State MD
County Harford
Zoning C R2
Rooms
Other Rooms Living Room, Dining Room, Primary Bedroom, Bedroom 2, Bedroom 3, Kitchen, Family Room, Laundry, Other, Bathroom 2, Primary Bathroom
Interior
Interior Features Breakfast Area, Carpet, Ceiling Fan(s), Combination Dining/Living, Family Room Off Kitchen, Floor Plan - Open, Pantry, Soaking Tub, Sprinkler System, Tub Shower, Walk-in Closet(s), Other
Hot Water Electric
Heating Forced Air, Other
Cooling Ceiling Fan(s), Central A/C
Fireplaces Number 1
Fireplaces Type Electric
Equipment Built-In Microwave, Dishwasher, Disposal, Oven - Double, Oven - Self Cleaning, Oven - Wall, Oven/Range - Electric, Refrigerator, Stove, Water Heater
Fireplace Y
Appliance Built-In Microwave, Dishwasher, Disposal, Oven - Double, Oven - Self Cleaning, Oven - Wall, Oven/Range - Electric, Refrigerator, Stove, Water Heater
Heat Source Electric
Laundry Upper Floor
Exterior
Garage Inside Access
Garage Spaces 1.0
Amenities Available Club House, Common Grounds, Exercise Room, Fitness Center, Picnic Area, Pool - Outdoor
Waterfront N
Water Access N
Accessibility None
Parking Type Attached Garage, Driveway
Attached Garage 1
Total Parking Spaces 1
Garage Y
Building
Story 4
Unit Features Garden 1 - 4 Floors
Sewer Public Sewer
Water Public
Architectural Style Colonial
Level or Stories 4
Additional Building Above Grade, Below Grade
New Construction N
Schools
School District Harford County Public Schools
Others
HOA Fee Include Lawn Maintenance,Management,Pool(s),Road Maintenance,Reserve Funds,Snow Removal,Trash
Senior Community No
Tax ID 1306081045
Ownership Condominium
Special Listing Condition Standard
Read Less
Want to know what your home might be worth? Contact us for a FREE valuation!

Our team is ready to help you sell your home for the highest possible price ASAP

Bought with Adrianna Kopp • RE/MAX Components

GET MORE INFORMATION





