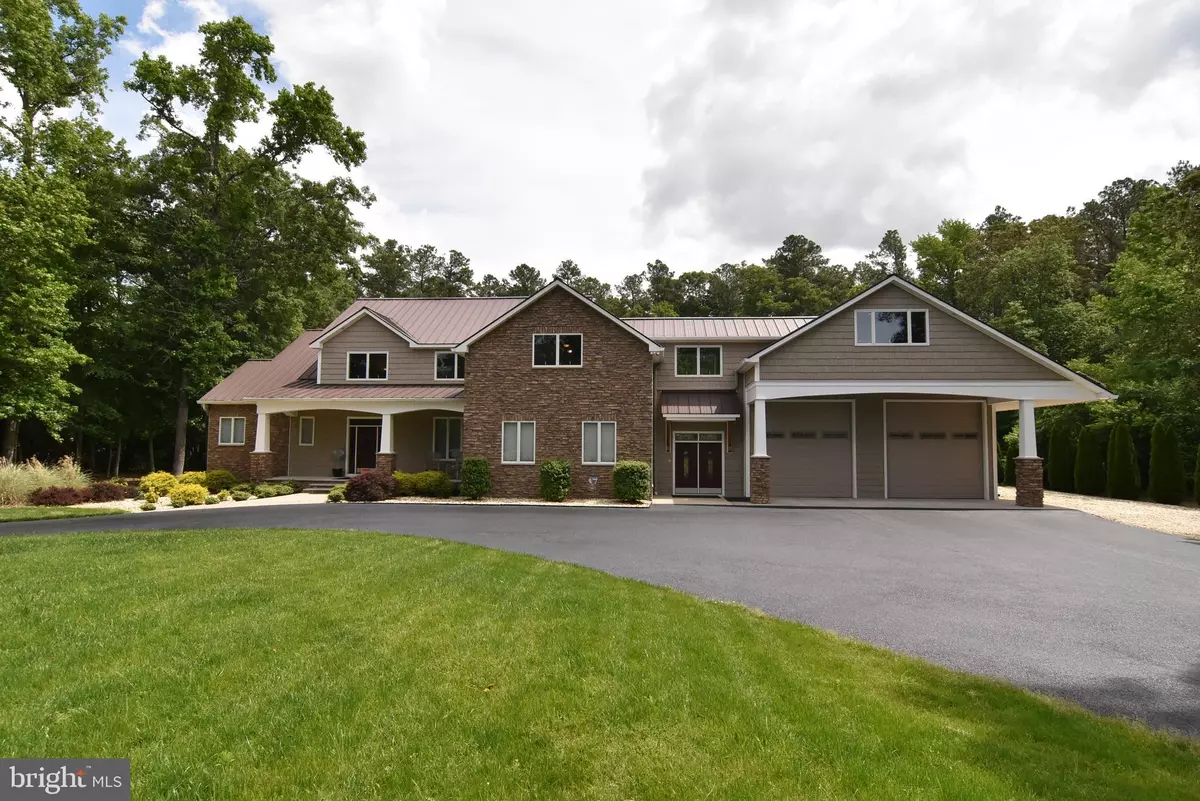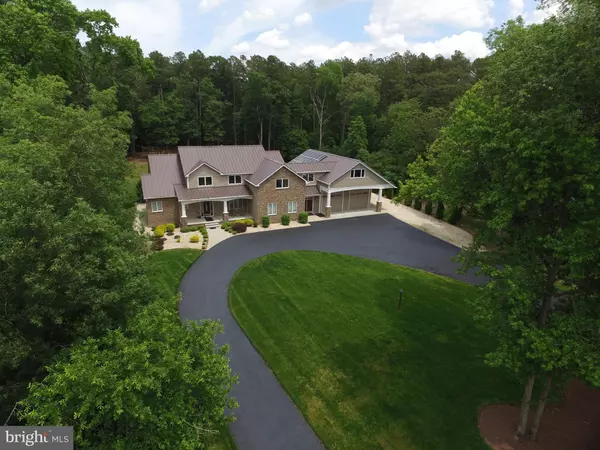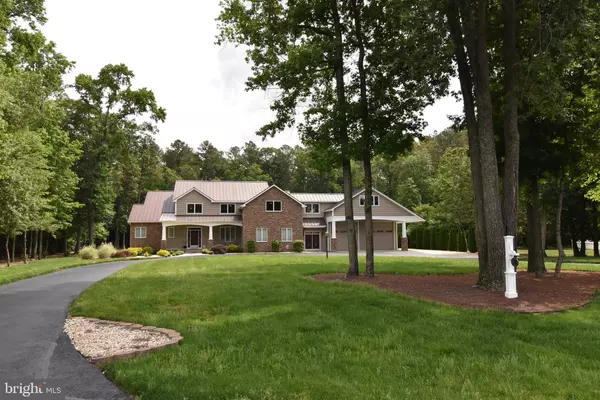$872,500
$895,000
2.5%For more information regarding the value of a property, please contact us for a free consultation.
19 WOODLAND DR Seaford, DE 19973
6 Beds
5 Baths
6,700 SqFt
Key Details
Sold Price $872,500
Property Type Single Family Home
Sub Type Detached
Listing Status Sold
Purchase Type For Sale
Square Footage 6,700 sqft
Price per Sqft $130
Subdivision Woodland Station
MLS Listing ID DESU184350
Sold Date 12/15/21
Style Contemporary
Bedrooms 6
Full Baths 5
HOA Fees $33/ann
HOA Y/N Y
Abv Grd Liv Area 6,700
Originating Board BRIGHT
Year Built 2012
Annual Tax Amount $2,979
Tax Year 2021
Lot Size 5.020 Acres
Acres 5.02
Lot Dimensions 0.00 x 0.00
Property Description
Welcome to 19 Woodland Drive. Located in Woodland Station, a small subdivision with all lots located on the perimeter and 11 acres of open space in the center. This custom home was built with multiple energy efficient features, including conditioned crawl space, open cell foam insulation in walls and roof rafters, geothermal and ductless HVAC and fully paid for 110 panel solar electric system. Solar panels generate up to $6000/year in energy credits, and electric bill averages $20/month. Energy Star certification is included in documents. Enter the first floor with high ceilings and 8' tall doors throughout into a large open living area consisting of family room, dining room, kitchen and sunroom. The family room has built in bookcases, stone gas fireplace, and detailed ceiling. The kitchen has a large bar, granite tops and large eat in area in addition to the formal dining room. The primary bedroom is on the first floor, and has a large attached bath and dual walk in closets. There is an office/bedroom, additional full bath and laundry room on the first floor as well, in addition to the 22'x22' theater room with huge built in screen, projection and sound system. The large attached garage is heated and air conditioned, and has a "pool house" type room on the back with full kitchen, bath, additional dining area and second laundry. Off the back of the house is a large covered porch and extensive hardscaped outdoor area including wood fireplace, sink and grill hook-up with pre-piped propane. The second floor has a large exercise room, 2 bedrooms sharing a connected bath, and 3 more bedrooms sharing a hall bath. At the end of the second floor, enter the large recreation room with back stairway going down to the garage. Exterior finishes include stacked stone, Cedar Impressions vinyl siding and standing seam metal roof.
Location
State DE
County Sussex
Area Seaford Hundred (31013)
Zoning AR-1
Rooms
Other Rooms Dining Room, Primary Bedroom, Bedroom 2, Bedroom 3, Bedroom 4, Bedroom 5, Kitchen, Family Room, Sun/Florida Room, Exercise Room, Office, Recreation Room, Bedroom 6, Primary Bathroom
Main Level Bedrooms 1
Interior
Interior Features 2nd Kitchen, Ceiling Fan(s), Crown Moldings, Entry Level Bedroom, Exposed Beams, Family Room Off Kitchen, Formal/Separate Dining Room, Kitchen - Island, Recessed Lighting
Hot Water Tankless, Propane
Heating Heat Pump - Electric BackUp, Central, Radiant
Cooling Central A/C, Geothermal, Ductless/Mini-Split
Flooring Carpet, Ceramic Tile, Laminated
Fireplaces Number 1
Fireplaces Type Gas/Propane
Equipment Built-In Microwave, Dishwasher, Dryer - Electric, Extra Refrigerator/Freezer, Oven - Wall, Water Heater - Tankless
Furnishings No
Fireplace Y
Window Features Casement
Appliance Built-In Microwave, Dishwasher, Dryer - Electric, Extra Refrigerator/Freezer, Oven - Wall, Water Heater - Tankless
Heat Source Geo-thermal, Electric
Exterior
Exterior Feature Breezeway, Patio(s)
Parking Features Garage - Front Entry, Garage Door Opener
Garage Spaces 2.0
Utilities Available Cable TV, Propane
Water Access N
Roof Type Metal
Accessibility None
Porch Breezeway, Patio(s)
Attached Garage 2
Total Parking Spaces 2
Garage Y
Building
Lot Description Partly Wooded
Story 2
Foundation Crawl Space
Sewer Gravity Sept Fld
Water Well
Architectural Style Contemporary
Level or Stories 2
Additional Building Above Grade, Below Grade
New Construction N
Schools
School District Seaford
Others
Senior Community No
Tax ID 531-12.00-233.00
Ownership Fee Simple
SqFt Source Assessor
Security Features Electric Alarm,Surveillance Sys
Acceptable Financing Cash, Conventional
Listing Terms Cash, Conventional
Financing Cash,Conventional
Special Listing Condition Standard
Read Less
Want to know what your home might be worth? Contact us for a FREE valuation!

Our team is ready to help you sell your home for the highest possible price ASAP

Bought with MYRA KAY K MITCHELL • The Watson Realty Group, LLC
GET MORE INFORMATION





