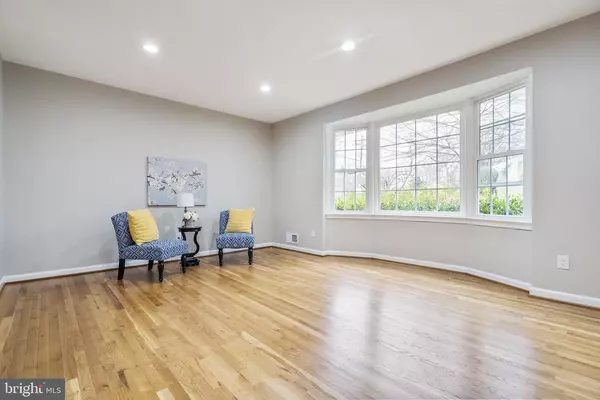$915,000
$899,900
1.7%For more information regarding the value of a property, please contact us for a free consultation.
1898 MILBORO DR Potomac, MD 20854
6 Beds
4 Baths
3,524 SqFt
Key Details
Sold Price $915,000
Property Type Single Family Home
Sub Type Detached
Listing Status Sold
Purchase Type For Sale
Square Footage 3,524 sqft
Price per Sqft $259
Subdivision Potomac Woods
MLS Listing ID MDMC737880
Sold Date 01/19/21
Style Colonial
Bedrooms 6
Full Baths 3
Half Baths 1
HOA Y/N N
Abv Grd Liv Area 2,324
Originating Board BRIGHT
Year Built 1965
Annual Tax Amount $10,017
Tax Year 2020
Lot Size 0.271 Acres
Acres 0.27
Property Description
*Absolutely Stunning* You will not want to miss this beautifully updated and modern single family home in Potomac Woods!! A perfect location, just off of Falls Rd (189) and easy access to 495, 270, 200 & more!! This beautiful home features many updates which include a brand new kitchen with white cabinets, stainless steel appliances, and beautiful Quartz Calacatta countertops. Gorgeous hardwood floors which flow throughout the home. The kitchen opens up to a beautiful family room with wood burning fireplace. The first level also features a sunken living room, and separate dining room. The bathrooms have been tastefully updated and are sure to impress with custom finishes. The upper level features a master bedroom with an en-suite bath which includes a soaking tub and separate shower. Three additional bedrooms all of great size. The basement is fully finished with a huge open rec room, two additional rooms and full bath!! The rear yard is fully fenced, quite large and features a large multi-tier deck which is perfect for entertaining guests!! The roof, HVAC, appliances, have all been replaced in 2020!!
Location
State MD
County Montgomery
Zoning R90
Rooms
Basement Daylight, Full, Fully Finished, Walkout Stairs, Rear Entrance, Connecting Stairway
Interior
Interior Features Attic, Breakfast Area, Carpet, Ceiling Fan(s), Dining Area, Family Room Off Kitchen, Floor Plan - Traditional, Formal/Separate Dining Room, Kitchen - Gourmet, Recessed Lighting, Walk-in Closet(s), Wood Floors
Hot Water Natural Gas
Cooling Central A/C
Fireplaces Number 1
Fireplaces Type Brick
Equipment Dishwasher, Disposal, Dryer, Microwave, Oven/Range - Electric, Refrigerator, Stainless Steel Appliances, Washer, Water Heater
Furnishings No
Fireplace Y
Window Features Double Pane,Energy Efficient
Appliance Dishwasher, Disposal, Dryer, Microwave, Oven/Range - Electric, Refrigerator, Stainless Steel Appliances, Washer, Water Heater
Heat Source Natural Gas
Exterior
Exterior Feature Deck(s)
Garage Garage - Front Entry, Inside Access
Garage Spaces 1.0
Waterfront N
Water Access N
Roof Type Architectural Shingle
Accessibility Other
Porch Deck(s)
Parking Type Attached Garage
Attached Garage 1
Total Parking Spaces 1
Garage Y
Building
Story 3
Sewer Public Sewer
Water Public
Architectural Style Colonial
Level or Stories 3
Additional Building Above Grade, Below Grade
New Construction N
Schools
School District Montgomery County Public Schools
Others
Senior Community No
Tax ID 160400190361
Ownership Fee Simple
SqFt Source Assessor
Acceptable Financing Cash, Conventional, FHA, FHA 203(b), VA, Other
Listing Terms Cash, Conventional, FHA, FHA 203(b), VA, Other
Financing Cash,Conventional,FHA,FHA 203(b),VA,Other
Special Listing Condition Standard
Read Less
Want to know what your home might be worth? Contact us for a FREE valuation!

Our team is ready to help you sell your home for the highest possible price ASAP

Bought with Betsy Taylor • RE/MAX Success

GET MORE INFORMATION





