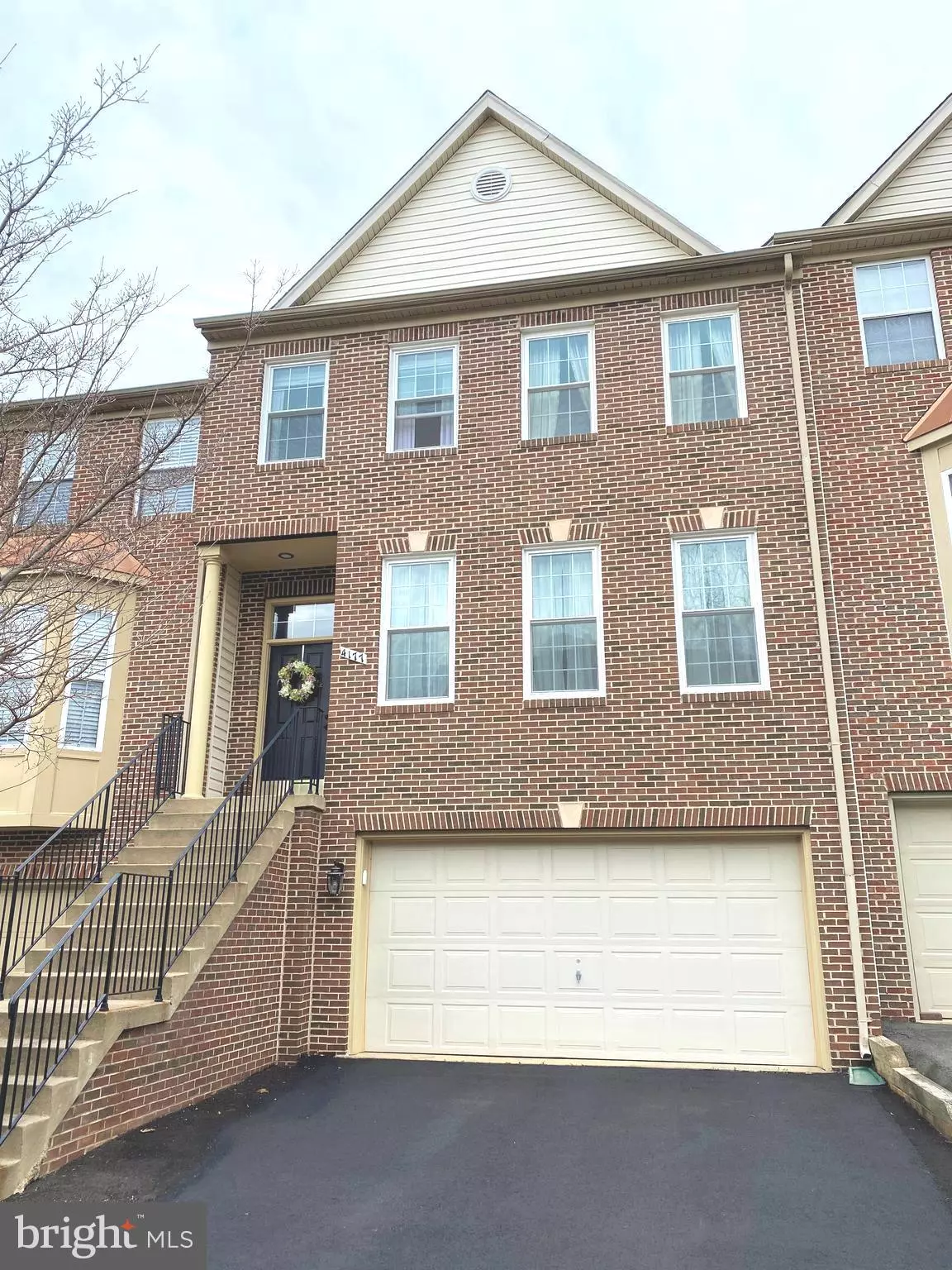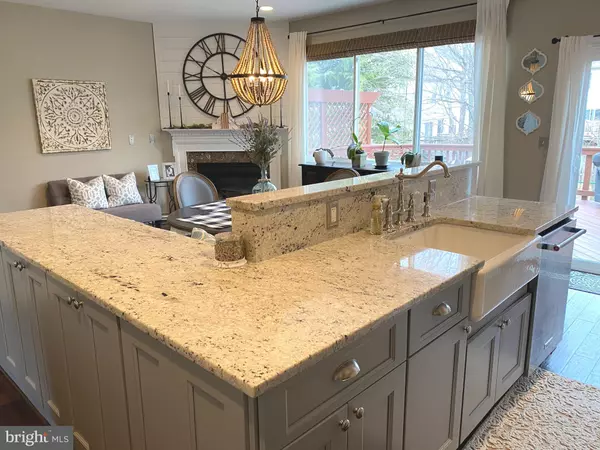$645,000
$639,900
0.8%For more information regarding the value of a property, please contact us for a free consultation.
4177 VERNOY HILLS RD Fairfax, VA 22033
3 Beds
4 Baths
2,334 SqFt
Key Details
Sold Price $645,000
Property Type Townhouse
Sub Type Interior Row/Townhouse
Listing Status Sold
Purchase Type For Sale
Square Footage 2,334 sqft
Price per Sqft $276
Subdivision Fair Lakes Court
MLS Listing ID VAFX1117626
Sold Date 04/20/20
Style Traditional
Bedrooms 3
Full Baths 3
Half Baths 1
HOA Fees $105/mo
HOA Y/N Y
Abv Grd Liv Area 2,334
Originating Board BRIGHT
Year Built 2000
Annual Tax Amount $6,375
Tax Year 2019
Lot Size 1,968 Sqft
Acres 0.05
Property Description
This home shows like a model- you won't want to miss it! There are so many upgrades in this home, you have to see it to believe it. The fully renovated eat-in kitchen is a perfect place to entertain - complete with built-in seating and a fireplace, you won't want to leave this space. Gorgeous granite countertops, stainless steel appliances, new tile back splash, a farmhouse sink and plenty of cabinetry line this gourmet kitchen. The sliding glass door leads to the deck that faces trees and a common area allowing privacy while you relax outside. The main level has new lighting and hardwood floors throughout the entire level. The upgrades continue upstairs as well, to include new lighting and light fixtures. The spacious master has a walk-in closet and a renovated master bathroom. Inside the master bath is a jacuzzi soaking tub, double sink with granite counter top, glass enclosed stand up shower and updated light fixtures. The basement includes a large family room, a full bath, and laundry area. The washer and dryer were recently replaced and are conveniently located near the entrance from the garage. The full bathroom in the basement has a marble counter top vanity, porcelain tile floors and a bathtub/shower combination with marble wall tile. Another sliding door leads to the outside fenced in patio area. And if all of this isn't enough - all of the windows have been updated with Thompson Creek double pane windows throughout the home. Location, location, location - this home is located in Fair Lakes Court close to many shops and restaurants and close to 66 and the parkway, making your commute even easier. This one won't last long - so don't delay, its one you have to see!
Location
State VA
County Fairfax
Zoning 180
Rooms
Other Rooms Living Room, Primary Bedroom, Kitchen, Recreation Room, Bathroom 1, Bathroom 2, Bathroom 3, Attic, Primary Bathroom, Full Bath
Basement Fully Finished, Garage Access, Walkout Level, Windows
Interior
Interior Features Carpet, Ceiling Fan(s), Combination Kitchen/Dining, Kitchen - Eat-In, Primary Bath(s), Upgraded Countertops, Walk-in Closet(s), Wood Floors
Hot Water Natural Gas
Heating Forced Air
Cooling Central A/C, Ceiling Fan(s)
Flooring Hardwood, Carpet, Ceramic Tile
Fireplaces Number 1
Fireplaces Type Gas/Propane
Equipment Built-In Microwave, Dishwasher, Disposal, Dryer, Exhaust Fan, Oven/Range - Electric, Oven/Range - Gas, Refrigerator, Stainless Steel Appliances, Washer, Water Heater
Fireplace Y
Window Features Double Pane
Appliance Built-In Microwave, Dishwasher, Disposal, Dryer, Exhaust Fan, Oven/Range - Electric, Oven/Range - Gas, Refrigerator, Stainless Steel Appliances, Washer, Water Heater
Heat Source Natural Gas
Laundry Basement
Exterior
Exterior Feature Deck(s), Patio(s)
Parking Features Basement Garage, Garage - Front Entry, Garage Door Opener
Garage Spaces 2.0
Fence Privacy, Wood
Amenities Available Tot Lots/Playground
Water Access N
View Trees/Woods
Roof Type Shingle
Accessibility None
Porch Deck(s), Patio(s)
Attached Garage 2
Total Parking Spaces 2
Garage Y
Building
Story 3+
Sewer Public Sewer
Water Public
Architectural Style Traditional
Level or Stories 3+
Additional Building Above Grade, Below Grade
Structure Type Dry Wall
New Construction N
Schools
Elementary Schools Greenbriar East
Middle Schools Katherine Johnson
High Schools Fairfax
School District Fairfax County Public Schools
Others
HOA Fee Include Common Area Maintenance,Snow Removal,Trash
Senior Community No
Tax ID 0454 14 0205
Ownership Fee Simple
SqFt Source Assessor
Acceptable Financing Cash, Conventional, FHA, Negotiable, VA
Listing Terms Cash, Conventional, FHA, Negotiable, VA
Financing Cash,Conventional,FHA,Negotiable,VA
Special Listing Condition Standard
Read Less
Want to know what your home might be worth? Contact us for a FREE valuation!

Our team is ready to help you sell your home for the highest possible price ASAP

Bought with Katherine Massetti • Keller Williams Realty
GET MORE INFORMATION





