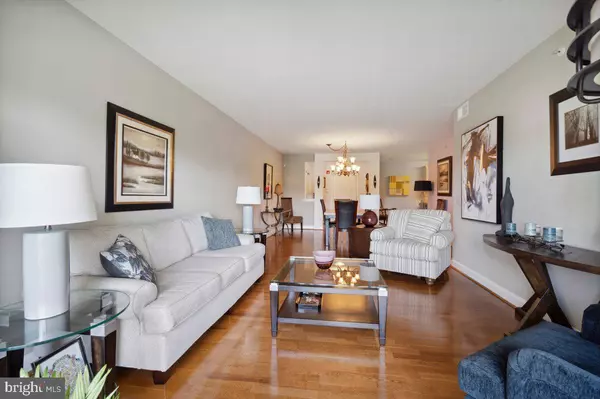$280,000
$265,000
5.7%For more information regarding the value of a property, please contact us for a free consultation.
244 BALTIMORE PIKE #304A Glen Mills, PA 19342
2 Beds
2 Baths
1,360 SqFt
Key Details
Sold Price $280,000
Property Type Condo
Sub Type Condo/Co-op
Listing Status Sold
Purchase Type For Sale
Square Footage 1,360 sqft
Price per Sqft $205
Subdivision Windsor At Glen Mi
MLS Listing ID PADE2031882
Sold Date 09/15/22
Style Unit/Flat
Bedrooms 2
Full Baths 2
Condo Fees $313/mo
HOA Y/N N
Abv Grd Liv Area 1,360
Originating Board BRIGHT
Year Built 2006
Annual Tax Amount $4,674
Tax Year 2021
Lot Dimensions 0.00 x 0.00
Property Description
This meticulously maintained unit which overlooks open space and slightly off to the right the pool will enhance your life style and relax your mind as you sit on the balcony with either your early morning coffee and or that happy hour beverage. Upon entering the front door you will be embraced by a spacious foyer with a double closet and pillars that’s sets the stage for the open floor plan with hardwood floors throughout. The dining room, living room, and kitchen are all open to each other making it awfully perfectly for easy entertaining. Some of the outstanding features are the decorative lighting, new marble black splash in the kitchen, flat top stove, garbage disposal, dishwasher, and breakfast bar. The laundry room is off the kitchen where you will find the newer hot water tank and enough area to store some of your cleaning supplies. Both full baths have ceramic floors and the higher vanities of today’s world. Both bedrooms are spacious and the primary bedroom has a wonderful walk in closet and is well lit naturally by Mother Nature. Off the balcony there is a large storage closet which holds the HVAC and plenty of room for patio furniture. Don’t miss this wonderful opportunity for one floor living in an elevator building. This unit does not have a separately deeded underground parking space. Possibility of privately renting from "snow birds" in the winter who travel out of the area.
--
Location
State PA
County Delaware
Area Concord Twp (10413)
Zoning R-50 CONDOMINIUM
Rooms
Other Rooms Living Room, Dining Room, Primary Bedroom, Bedroom 2, Kitchen, Foyer, Laundry, Primary Bathroom, Full Bath
Main Level Bedrooms 2
Interior
Hot Water Electric
Heating Forced Air
Cooling Central A/C
Fireplace N
Heat Source Natural Gas
Laundry Dryer In Unit, Washer In Unit
Exterior
Exterior Feature Balcony
Amenities Available Club House, Common Grounds, Elevator, Exercise Room, Pool - Outdoor
Waterfront N
Water Access N
Accessibility Elevator, Level Entry - Main
Porch Balcony
Parking Type Parking Lot
Garage N
Building
Story 4
Unit Features Garden 1 - 4 Floors
Sewer Public Sewer
Water Public
Architectural Style Unit/Flat
Level or Stories 4
Additional Building Above Grade, Below Grade
New Construction N
Schools
Middle Schools Garnet Valley
High Schools Garnet Valley High
School District Garnet Valley
Others
Pets Allowed Y
HOA Fee Include All Ground Fee,Common Area Maintenance,Ext Bldg Maint,Health Club,Lawn Maintenance,Pool(s),Snow Removal
Senior Community Yes
Age Restriction 55
Tax ID 13-00-00009-71
Ownership Condominium
Security Features Exterior Cameras,Intercom,Main Entrance Lock,Sprinkler System - Indoor
Acceptable Financing Cash, Conventional, FHA, VA
Listing Terms Cash, Conventional, FHA, VA
Financing Cash,Conventional,FHA,VA
Special Listing Condition Standard
Pets Description Case by Case Basis
Read Less
Want to know what your home might be worth? Contact us for a FREE valuation!

Our team is ready to help you sell your home for the highest possible price ASAP

Bought with Eileen Gray • Coldwell Banker Realty

GET MORE INFORMATION





