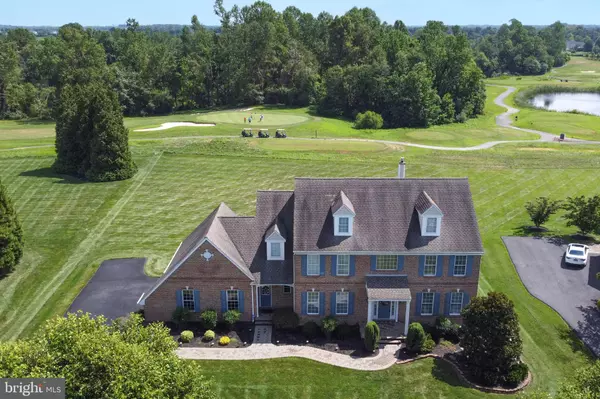$710,000
$710,000
For more information regarding the value of a property, please contact us for a free consultation.
107 SAINT AUGUSTINE CT Middletown, DE 19709
4 Beds
4 Baths
3,700 SqFt
Key Details
Sold Price $710,000
Property Type Single Family Home
Sub Type Detached
Listing Status Sold
Purchase Type For Sale
Square Footage 3,700 sqft
Price per Sqft $191
Subdivision Back Creek
MLS Listing ID DENC2029570
Sold Date 08/30/22
Style Colonial
Bedrooms 4
Full Baths 3
Half Baths 1
HOA Fees $29/ann
HOA Y/N Y
Abv Grd Liv Area 3,700
Originating Board BRIGHT
Year Built 1998
Annual Tax Amount $3,927
Tax Year 2021
Lot Size 0.800 Acres
Acres 0.8
Lot Dimensions 111.70 x 262.30
Property Description
Amazing opportunity to own a beautiful home in popular middletown Back Creek golf course community. This solid brick front 4 Bedroom, 2.5 Bath two story Colonial is impeccably maintained and truly worth a showing. Upon entry, you'll appreciate the paver walkway leading to front entryway. Once inside, you'll love the 2-story foyer and dual staircase. Traditional layout with formal dining room, living room, office, family room full sized eat in kitchen, main level laundry and sun room. There are site finished hardwood floors through out and tasteful neutral decor. Kitchen features solid white cabinets, center island, granite counter tops, recessed double sink, flat top stove, dishwasher, microwave, garden window and refrigerator. Main level laundry room offers large utility sink, extra cabinets and outside access. Could be changed into a small home office or mud room. Kitchen leads to family room with two sided fireplace, ceiling fan, and high end berber carpeting. Sun room is adjacent to the family room, main level powder room and shares the two side fire place, ceramic tiled flooring, ceiling fans and access to oversized rear deck. Traveling upstairs you can utilize the dual staircase from front door way or back side of the kitchen. Good good sized bedroom, ceiling fans and hardwood flooring throughout the second level. One bedroom is being utilized as an office but all rooms are perfect for most needs. The master suite has large sitting room, walk in closet and private full bathroom. Lower level is unfinished and perfect for all your storage needs. Oversized 2.5 bay side entry garage has room for garden tools, lawn mower, etc. Don't forget the award winning Appoqunimink School district. Call to show today. This super clean home won't last long.
Location
State DE
County New Castle
Area South Of The Canal (30907)
Zoning NC21
Rooms
Other Rooms Living Room, Dining Room, Primary Bedroom, Bedroom 2, Bedroom 3, Bedroom 4, Kitchen, Family Room, Breakfast Room, Sun/Florida Room
Basement Poured Concrete
Interior
Interior Features Breakfast Area, Ceiling Fan(s), Floor Plan - Open, Kitchen - Gourmet, Kitchen - Table Space, Recessed Lighting, Walk-in Closet(s)
Hot Water Natural Gas
Heating Forced Air
Cooling Central A/C
Flooring Hardwood, Ceramic Tile
Fireplaces Number 1
Equipment Built-In Microwave, Built-In Range, Dryer, Microwave, Stainless Steel Appliances, Washer, Water Heater, Oven/Range - Electric
Fireplace Y
Window Features Replacement
Appliance Built-In Microwave, Built-In Range, Dryer, Microwave, Stainless Steel Appliances, Washer, Water Heater, Oven/Range - Electric
Heat Source Electric
Laundry Main Floor
Exterior
Exterior Feature Deck(s)
Parking Features Garage - Side Entry, Garage Door Opener, Oversized, Inside Access
Garage Spaces 2.0
Water Access N
Roof Type Architectural Shingle
Accessibility None
Porch Deck(s)
Attached Garage 2
Total Parking Spaces 2
Garage Y
Building
Story 2
Foundation Concrete Perimeter
Sewer On Site Septic
Water Well
Architectural Style Colonial
Level or Stories 2
Additional Building Above Grade, Below Grade
Structure Type Dry Wall
New Construction N
Schools
Elementary Schools Bunker Hill
Middle Schools Meredith
High Schools Appoquinimink
School District Appoquinimink
Others
Pets Allowed N
Senior Community No
Tax ID 13-011.20-014
Ownership Fee Simple
SqFt Source Assessor
Acceptable Financing FHA, Conventional, VA, Cash
Horse Property N
Listing Terms FHA, Conventional, VA, Cash
Financing FHA,Conventional,VA,Cash
Special Listing Condition Standard
Read Less
Want to know what your home might be worth? Contact us for a FREE valuation!

Our team is ready to help you sell your home for the highest possible price ASAP

Bought with Paul J Kulesza Sr. • Weichert Realtors-Limestone
GET MORE INFORMATION





