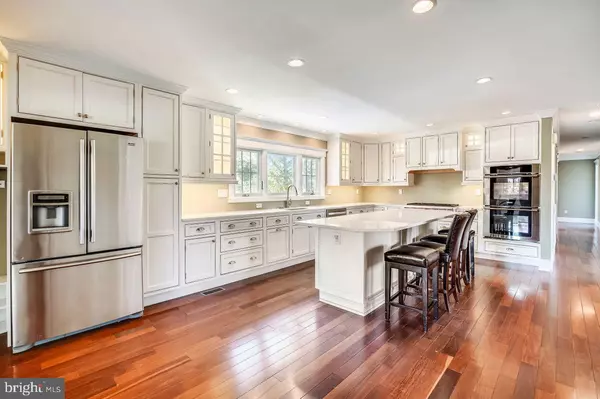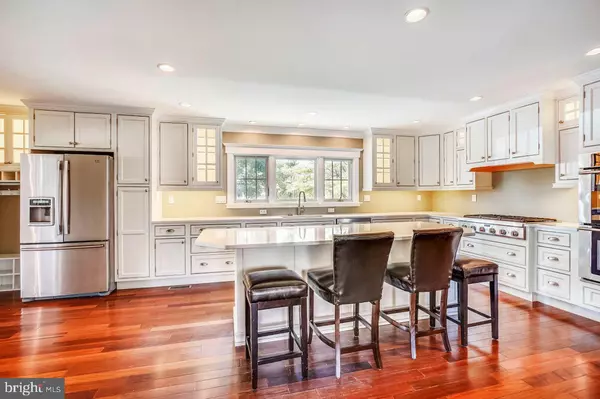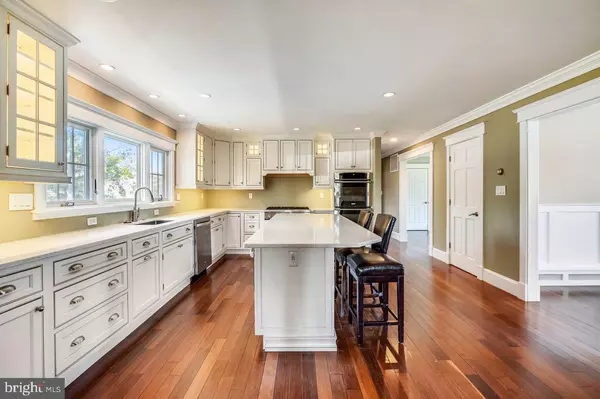$620,000
$629,900
1.6%For more information regarding the value of a property, please contact us for a free consultation.
4330 LINTHICUM RD Dayton, MD 21036
5 Beds
4 Baths
3,748 SqFt
Key Details
Sold Price $620,000
Property Type Single Family Home
Sub Type Detached
Listing Status Sold
Purchase Type For Sale
Square Footage 3,748 sqft
Price per Sqft $165
Subdivision None Available
MLS Listing ID MDHW271794
Sold Date 06/25/20
Style Ranch/Rambler
Bedrooms 5
Full Baths 4
HOA Y/N N
Abv Grd Liv Area 2,348
Originating Board BRIGHT
Year Built 1986
Annual Tax Amount $6,757
Tax Year 2020
Lot Size 1.620 Acres
Acres 1.62
Property Description
Seller says "BRING YOUR BEST OFFER"! Absolutely stunning rancher situated on a 1.62 acre lot in one of Howard County's premier school districts. Featuring renovations completed with extreme attention to detail and the highest quality materials. The kitchen is a masterpiece, featuring brilliant cabinetry, a large island and gorgeous countertops complemented with top of the line appliances. The great room is spacious and open, a perfect modern living area. The master bedroom features an upgraded master bath complete with heated towel racks. The hall bath includes marble tile and frameless glass surround. The dressing room could easily be converted back to provide an additional main level bedroom, but current setup provides a luxurious custom closet. Main level front living room features custom made trim surrounding the fireplace and elegantly greets guests entering through the front of the home. The den/office provides even more flexibility living space on the main level. The basement has a large living room, extensive closet/storage setup, and a gorgeous full bathroom. The lower level also features a two bedroom in-law/au paire suite with full kitchen, full bath, separate laundry and separate entrance. Exterior upgrades to both home and garage include HardiePlank siding and standing seam metal roof, complete with European powder coated premium gutters. The three car garage is wired for 240 volts with separate subpanel and ample electrical outlets. Additional updates are too many to mention. Full list provided in brochure at the property, and include: Extensive updates to electrical with romex wiring and 400 amps of capacity. Plumbing updates include all new waste and water lines. Brand new HVAC in 2015 with appropriate load calculation. New Anderson windows (with a few exceptions noted on update list). Brookeville modern European radiators. MUCH, MUCH MORE!
Location
State MD
County Howard
Zoning RCDEO
Rooms
Basement Fully Finished, Walkout Stairs
Main Level Bedrooms 3
Interior
Interior Features 2nd Kitchen, Built-Ins, Chair Railings, Entry Level Bedroom, Floor Plan - Open, Kitchen - Gourmet, Kitchen - Island, Primary Bath(s), Upgraded Countertops, Wood Floors
Hot Water Electric
Heating Heat Pump(s)
Cooling Central A/C
Flooring Hardwood
Fireplaces Number 1
Fireplaces Type Non-Functioning, Brick
Equipment Built-In Microwave, Built-In Range, Dishwasher, Oven - Double, Oven/Range - Gas, Stainless Steel Appliances, Washer, Dryer
Fireplace Y
Window Features Replacement
Appliance Built-In Microwave, Built-In Range, Dishwasher, Oven - Double, Oven/Range - Gas, Stainless Steel Appliances, Washer, Dryer
Heat Source Electric
Laundry Basement
Exterior
Exterior Feature Porch(es)
Garage Garage - Rear Entry
Garage Spaces 3.0
Fence Partially, Vinyl
Waterfront N
Water Access N
Roof Type Metal
Accessibility 2+ Access Exits, Level Entry - Main
Porch Porch(es)
Parking Type Detached Garage, Driveway
Total Parking Spaces 3
Garage Y
Building
Story 1
Sewer Community Septic Tank, Private Septic Tank
Water Well
Architectural Style Ranch/Rambler
Level or Stories 1
Additional Building Above Grade, Below Grade
New Construction N
Schools
Elementary Schools Dayton Oaks
Middle Schools Folly Quarter
High Schools Glenelg
School District Howard County Public School System
Others
Senior Community No
Tax ID 1405357853
Ownership Fee Simple
SqFt Source Estimated
Acceptable Financing Cash, Conventional, FHA, VA
Listing Terms Cash, Conventional, FHA, VA
Financing Cash,Conventional,FHA,VA
Special Listing Condition Standard
Read Less
Want to know what your home might be worth? Contact us for a FREE valuation!

Our team is ready to help you sell your home for the highest possible price ASAP

Bought with Nicole Miller • Northrop Realty

GET MORE INFORMATION





