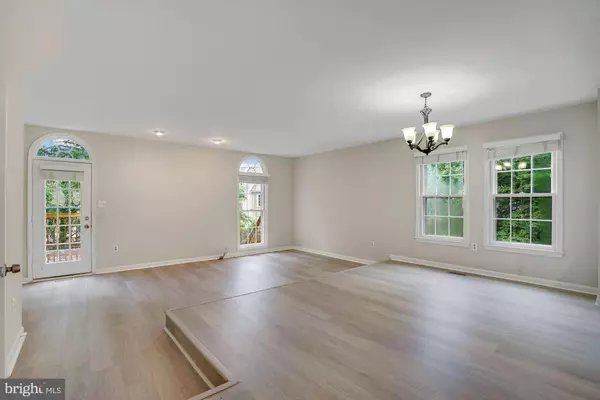$595,000
$580,000
2.6%For more information regarding the value of a property, please contact us for a free consultation.
7381 HIDDEN KNOLLS CT Springfield, VA 22153
4 Beds
4 Baths
2,240 SqFt
Key Details
Sold Price $595,000
Property Type Townhouse
Sub Type End of Row/Townhouse
Listing Status Sold
Purchase Type For Sale
Square Footage 2,240 sqft
Price per Sqft $265
Subdivision Westwater Point
MLS Listing ID VAFX2086662
Sold Date 09/09/22
Style Colonial
Bedrooms 4
Full Baths 3
Half Baths 1
HOA Fees $100/mo
HOA Y/N Y
Abv Grd Liv Area 1,540
Originating Board BRIGHT
Year Built 1987
Annual Tax Amount $5,980
Tax Year 2022
Lot Size 3,034 Sqft
Acres 0.07
Property Description
Gorgeous brick end townhome with 3/4 bedrooms. 3.5 baths, updated & ready to go! New roof, new HVAC (2022)! Bright, open floorplan w/new LVP flooring. Large, eat-in kitchen w/granite & SS, recessed lights. Vaulted ceiling in primary suite. 4th bedrm/den in lower level w/full bath, plus rec rm w/fireplace & door to fenced backyard w/stairs to deck. Cul-de-sac w/no road noise: lots of privacy & good views out windows. Coveted school pyramid: West Springfield HS, Hunt Valley elem. Quick walk up hill to commuter lot w/bus to Pentagon. Great walking paths that connect to extensive trails of Pohick Creek Stream Valley Park. Two parking spaces in driveway w/plenty of guest parking. Easy access to Fairfax County Parkway, I-95; VRE train and Springfield Metro within 5 miles.
Location
State VA
County Fairfax
Zoning 151
Rooms
Other Rooms Living Room, Dining Room, Primary Bedroom, Bedroom 2, Bedroom 3, Kitchen, Recreation Room, Storage Room, Bathroom 2, Bathroom 3, Primary Bathroom, Half Bath, Additional Bedroom
Basement Daylight, Full, Fully Finished, Rear Entrance, Walkout Level, Windows
Interior
Interior Features Kitchen - Table Space, Recessed Lighting, Soaking Tub, Walk-in Closet(s)
Hot Water Natural Gas
Heating Forced Air
Cooling Central A/C, Ceiling Fan(s), Programmable Thermostat
Flooring Luxury Vinyl Plank, Carpet
Fireplaces Number 1
Equipment Built-In Microwave, Dishwasher, Disposal, Stainless Steel Appliances, Refrigerator, Stove, Washer, Dryer, Water Heater
Fireplace Y
Appliance Built-In Microwave, Dishwasher, Disposal, Stainless Steel Appliances, Refrigerator, Stove, Washer, Dryer, Water Heater
Heat Source Natural Gas
Laundry Basement, Dryer In Unit, Washer In Unit
Exterior
Garage Spaces 2.0
Fence Rear
Amenities Available Bike Trail, Common Grounds, Swimming Pool
Waterfront N
Water Access N
Roof Type Architectural Shingle
Accessibility Level Entry - Main
Parking Type Driveway, Parking Lot
Total Parking Spaces 2
Garage N
Building
Lot Description Cul-de-sac, Trees/Wooded
Story 3
Foundation Slab
Sewer Public Sewer
Water Public
Architectural Style Colonial
Level or Stories 3
Additional Building Above Grade, Below Grade
New Construction N
Schools
Elementary Schools Hunt Valley
Middle Schools Irving
High Schools West Springfield
School District Fairfax County Public Schools
Others
Pets Allowed Y
HOA Fee Include Common Area Maintenance,Management,Reserve Funds,Road Maintenance,Sewer,Snow Removal,Trash
Senior Community No
Tax ID 0894 17 0029
Ownership Fee Simple
SqFt Source Assessor
Security Features Smoke Detector
Acceptable Financing Conventional, FHA, VA
Horse Property N
Listing Terms Conventional, FHA, VA
Financing Conventional,FHA,VA
Special Listing Condition Standard
Pets Description Cats OK, Dogs OK
Read Less
Want to know what your home might be worth? Contact us for a FREE valuation!

Our team is ready to help you sell your home for the highest possible price ASAP

Bought with Ashok K Bhagi • DMV Realty, INC.

GET MORE INFORMATION





