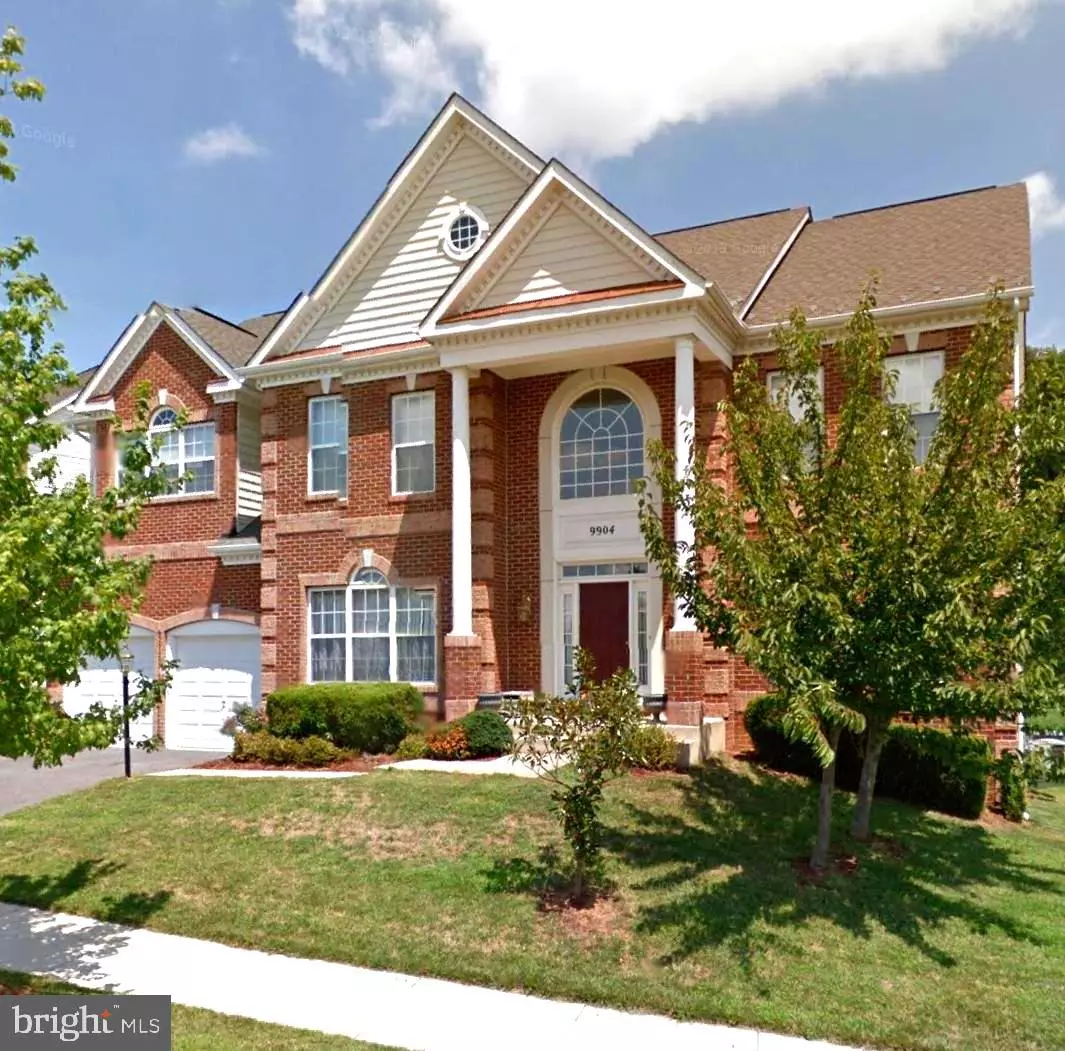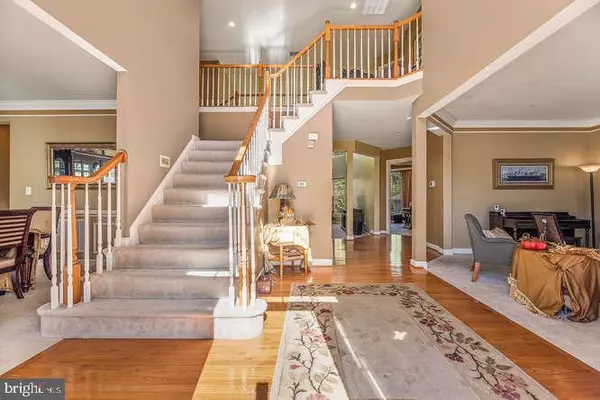$595,000
$595,000
For more information regarding the value of a property, please contact us for a free consultation.
9904 CHESSINGTON WAY Bowie, MD 20721
5 Beds
5 Baths
6,559 SqFt
Key Details
Sold Price $595,000
Property Type Single Family Home
Sub Type Detached
Listing Status Sold
Purchase Type For Sale
Square Footage 6,559 sqft
Price per Sqft $90
Subdivision Balk Hill Village
MLS Listing ID MDPG546848
Sold Date 01/16/20
Style Colonial
Bedrooms 5
Full Baths 4
Half Baths 1
HOA Fees $48/mo
HOA Y/N Y
Abv Grd Liv Area 4,480
Originating Board BRIGHT
Year Built 2005
Annual Tax Amount $8,177
Tax Year 2019
Lot Size 0.306 Acres
Acres 0.31
Property Description
This impressive home boasts a grand open floor plan that is great for entertaining. Enter into this breath-taking open and classic beauty with a two story foyer and that features hardwood floors throughout the main level and a spacious office. Be fascinated charmer with 5 bedroom, 4.5 bathroom on the upper level. The heart of the home is the kitchen and family room. This grand kitchen features granite counters and island, black appliances and pantry. Relax in your spacious two story family room with tons of windows and a fireplace or move the fun down to the fully finished walk out basement with bedroom, full bathroom, theater room w/ 92' screen and weight room. Retire into your Owner's Suite featuring a sitting room, en suite with stunning tub, dual vanities and huge walk-in closet. Enjoy endless summers in the spacious yard. Minutes away Woodmore Towne Centre Stores including Wegmans, Costco, Best Buy, Nordstrom Rack, Cold Stone Creamy, CAVA Grill, Silver Diner, Burgrim, Milk, Honey, 24 Fitness and much more. This property checks all the boxes, A MUST SEE!
Location
State MD
County Prince Georges
Zoning RS
Rooms
Basement Fully Finished, Rear Entrance, Sump Pump
Interior
Heating Forced Air
Cooling Central A/C
Fireplaces Number 1
Fireplace Y
Heat Source Natural Gas
Exterior
Garage Garage - Front Entry, Garage Door Opener
Garage Spaces 2.0
Waterfront N
Water Access N
Accessibility None
Parking Type Attached Garage, Driveway
Attached Garage 2
Total Parking Spaces 2
Garage Y
Building
Story 3+
Sewer Public Sewer
Water Public
Architectural Style Colonial
Level or Stories 3+
Additional Building Above Grade, Below Grade
New Construction N
Schools
School District Prince George'S County Public Schools
Others
Senior Community No
Tax ID 17133622503
Ownership Fee Simple
SqFt Source Estimated
Special Listing Condition Standard
Read Less
Want to know what your home might be worth? Contact us for a FREE valuation!

Our team is ready to help you sell your home for the highest possible price ASAP

Bought with Althea Hearst • Bennett Realty Solutions

GET MORE INFORMATION





