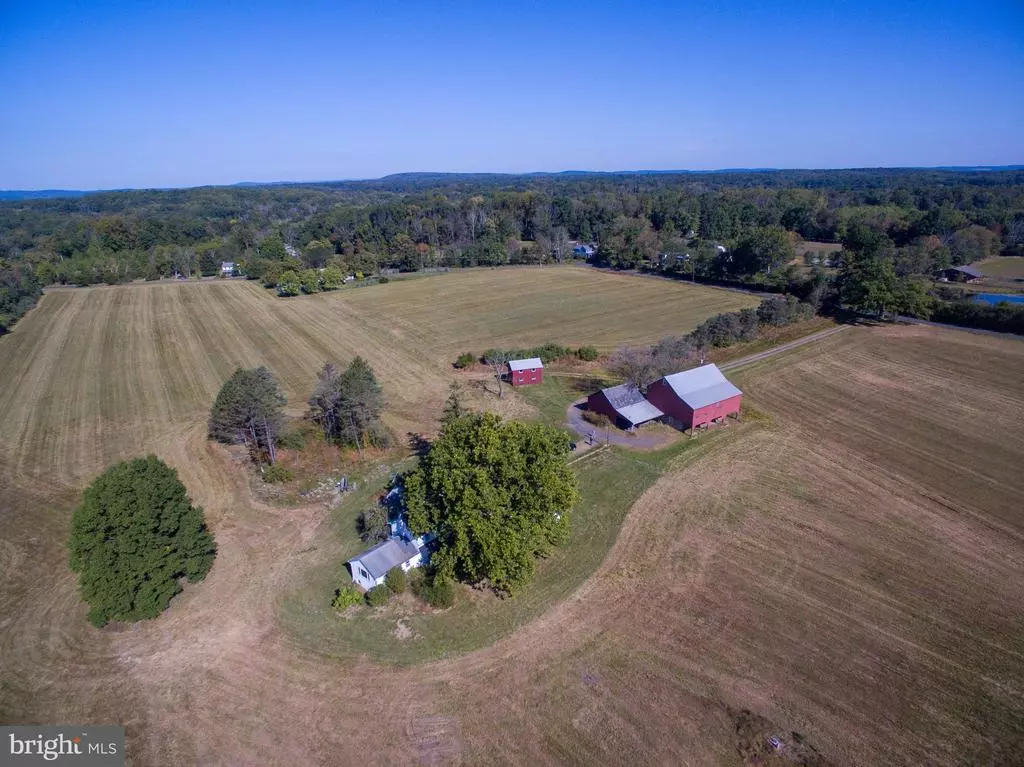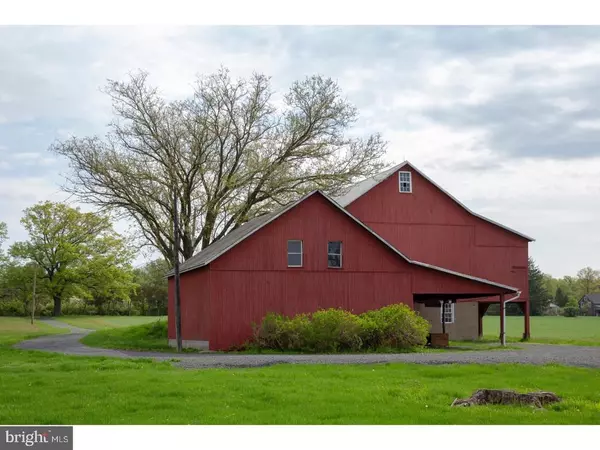$750,000
$750,000
For more information regarding the value of a property, please contact us for a free consultation.
641 CAFFERTY RD Ottsville, PA 18942
4 Beds
3 Baths
2,016 SqFt
Key Details
Sold Price $750,000
Property Type Single Family Home
Sub Type Detached
Listing Status Sold
Purchase Type For Sale
Square Footage 2,016 sqft
Price per Sqft $372
MLS Listing ID PABU482276
Sold Date 02/03/21
Style Colonial
Bedrooms 4
Full Baths 3
HOA Y/N N
Abv Grd Liv Area 2,016
Originating Board BRIGHT
Year Built 1865
Annual Tax Amount $5,666
Tax Year 2020
Lot Size 58.900 Acres
Acres 58.9
Lot Dimensions 0.00 x 0.00
Property Description
REDUCED $50,000!! Sprawling 58 acres in Tinicum Township with original stucco over stone farmhouse set far off road with unobstructed valley views of the Tinicum hillside. Surrounded by preserved farmland, and protected under Tinicum Conservancy, you can restore a time capsule of a bygone era. Some of the authentic historic details that still remain inside the original 1860's portion of the farmhouse are wide plank floors, deep window sills, and the original summer kitchen adjacent to main house. Outside the multiple outbuildings offer many possibilities for the hobbyist, farmer, or entertainer. The large bank barn has new siding and metal roof as well as new 200 amp service. Incredibly low taxes under Act 319. Bring your vision and transform this property into your dream estate.
Location
State PA
County Bucks
Area Tinicum Twp (10144)
Zoning RA
Rooms
Other Rooms Living Room, Dining Room, Primary Bedroom, Bedroom 2, Bedroom 3, Kitchen, Family Room, Bedroom 1
Basement Full
Main Level Bedrooms 1
Interior
Interior Features Kitchen - Eat-In
Hot Water Oil, S/W Changeover
Heating Baseboard - Hot Water
Cooling None
Fireplace Y
Heat Source Oil
Laundry Main Floor
Exterior
Waterfront N
Water Access N
Roof Type Shingle
Accessibility None
Parking Type Driveway
Garage N
Building
Story 2
Sewer On Site Septic
Water Well
Architectural Style Colonial
Level or Stories 2
Additional Building Above Grade, Below Grade
New Construction N
Schools
School District Palisades
Others
Senior Community No
Tax ID 44-005-079
Ownership Fee Simple
SqFt Source Assessor
Special Listing Condition Standard
Read Less
Want to know what your home might be worth? Contact us for a FREE valuation!

Our team is ready to help you sell your home for the highest possible price ASAP

Bought with Megan B Waits • Addison Wolfe Real Estate

GET MORE INFORMATION





