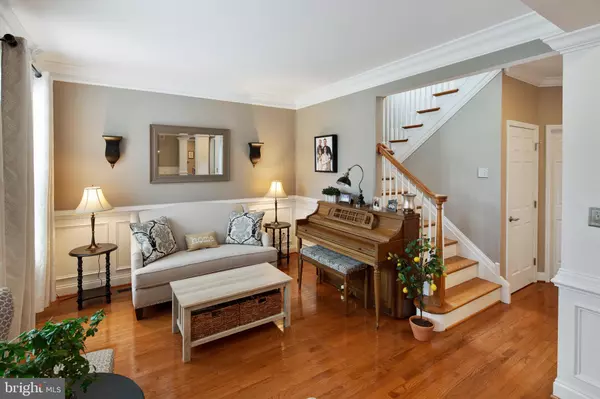$540,000
$529,000
2.1%For more information regarding the value of a property, please contact us for a free consultation.
708 IDLEWYLD DR Middletown, DE 19709
4 Beds
5 Baths
4,575 SqFt
Key Details
Sold Price $540,000
Property Type Single Family Home
Sub Type Detached
Listing Status Sold
Purchase Type For Sale
Square Footage 4,575 sqft
Price per Sqft $118
Subdivision Parkside
MLS Listing ID DENC508710
Sold Date 11/06/20
Style Colonial
Bedrooms 4
Full Baths 3
Half Baths 2
HOA Fees $70/qua
HOA Y/N Y
Abv Grd Liv Area 4,575
Originating Board BRIGHT
Year Built 2006
Annual Tax Amount $4,499
Tax Year 2020
Lot Size 10,890 Sqft
Acres 0.25
Lot Dimensions 0.00 x 0.00
Property Description
Welcome to Parkside, an award-winning neighborhood situated in the heart of Middletown. This beautiful Anderson built home is now available. Four bedrooms, five baths and a finished basement can accommodate all types of living arrangements. Greeted by well-maintained lawn and landscaping, the front porch offers a relaxing area for meeting new neighbors. Inside the front door, you will see shining hardwood floors throughout, a dining room, a formal sitting room and an oak staircase, with an open floor plan. There is a large office located just off the foyer. The gourmet kitchen is found to the right side of the house and has a big breakfast room, an island, granite counters, cabinets galore, gas cook-top and a double oven. The family room is warm and welcoming with a fireplace, built in shelves and benches with access to the fenced backyard, which includes a large stamped concrete patio. The second-floor features four large bedrooms and three full bathrooms. The primary bedroom has a sitting area, and an enormous bathroom with a soaking tub and generous storage space. Two bedrooms are joined by an upgraded jack and jill bath. The fourth bedroom has its own private full bath and a large walk-in closet. The lower level is a real showstopper with so much versatile space and storage. A huge gathering area is perfect for games or get togethers! A wet bar with cabinets, granite counters, wine fridge and microwave offer convenience for hosting movie night with snacks. Another room completely dedicated to a home gym is right next to a remodeled half bath and a full walk up basement. Plenty of storage abounds with even more built-ins and several closets, including one under the stairs, a perfect hiding spot!
Location
State DE
County New Castle
Area South Of The Canal (30907)
Zoning 23R-2
Rooms
Other Rooms Living Room, Dining Room, Primary Bedroom, Bedroom 4, Kitchen, Game Room, Family Room, Exercise Room, Laundry, Office, Recreation Room, Bathroom 2, Bathroom 3
Basement Full
Interior
Interior Features Attic, Built-Ins, Carpet, Ceiling Fan(s), Chair Railings, Crown Moldings, Dining Area, Family Room Off Kitchen, Formal/Separate Dining Room, Kitchen - Island, Primary Bath(s), Soaking Tub, Upgraded Countertops, Wainscotting, Walk-in Closet(s), Wet/Dry Bar, Window Treatments, Wine Storage, Wood Floors
Hot Water Natural Gas
Cooling Central A/C
Flooring Carpet, Ceramic Tile, Hardwood
Fireplaces Number 1
Fireplaces Type Gas/Propane
Equipment Built-In Microwave, Cooktop, Dishwasher, Disposal, Dryer, Extra Refrigerator/Freezer, Oven - Wall, Refrigerator, Washer, Water Heater
Fireplace Y
Window Features Bay/Bow,Energy Efficient
Appliance Built-In Microwave, Cooktop, Dishwasher, Disposal, Dryer, Extra Refrigerator/Freezer, Oven - Wall, Refrigerator, Washer, Water Heater
Heat Source Natural Gas
Laundry Main Floor
Exterior
Exterior Feature Patio(s), Porch(es)
Parking Features Garage - Rear Entry, Garage Door Opener, Inside Access
Garage Spaces 6.0
Fence Rear
Amenities Available Pool - Outdoor, Fitness Center, Club House, Tennis Courts, Tot Lots/Playground
Water Access N
Roof Type Architectural Shingle
Accessibility None
Porch Patio(s), Porch(es)
Attached Garage 2
Total Parking Spaces 6
Garage Y
Building
Lot Description Level
Story 2
Sewer Public Sewer
Water Public
Architectural Style Colonial
Level or Stories 2
Additional Building Above Grade, Below Grade
New Construction N
Schools
School District Appoquinimink
Others
HOA Fee Include Common Area Maintenance,Snow Removal
Senior Community No
Tax ID 23-029.00-215
Ownership Fee Simple
SqFt Source Assessor
Security Features Security System,Smoke Detector
Acceptable Financing Cash, Conventional
Listing Terms Cash, Conventional
Financing Cash,Conventional
Special Listing Condition Standard
Read Less
Want to know what your home might be worth? Contact us for a FREE valuation!

Our team is ready to help you sell your home for the highest possible price ASAP

Bought with Lisa M Chlebek • Long & Foster Real Estate, Inc.

GET MORE INFORMATION





