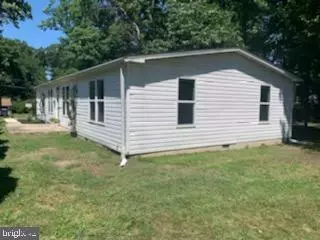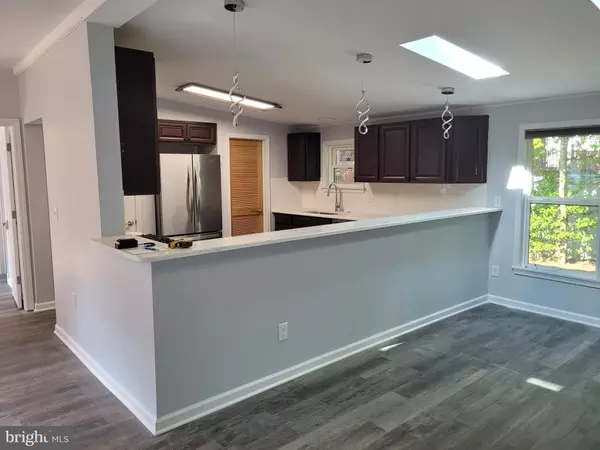$260,500
$260,000
0.2%For more information regarding the value of a property, please contact us for a free consultation.
821-A LIBERTY DR Somerdale, NJ 08083
3 Beds
2 Baths
1,456 SqFt
Key Details
Sold Price $260,500
Property Type Single Family Home
Sub Type Detached
Listing Status Sold
Purchase Type For Sale
Square Footage 1,456 sqft
Price per Sqft $178
Subdivision None Available
MLS Listing ID NJCD2031988
Sold Date 10/14/22
Style Ranch/Rambler
Bedrooms 3
Full Baths 2
HOA Y/N N
Abv Grd Liv Area 1,456
Originating Board BRIGHT
Year Built 1990
Annual Tax Amount $5,556
Tax Year 2020
Lot Size 0.254 Acres
Acres 0.25
Lot Dimensions 58.00 x 191.00
Property Description
Welcome Home! This charming home has everything you are looking for all on one floor with an open concept. This 3 bedroom 2 full bathrooms was renovated in 2022 includes, NEW ROOF, NEW WATER HEATER, ALL NEW FLOORING, NEW CORTZ KITCHEN COUNTER TOPS WITH TILED BACKSPLASH, BEAUTIFUL COMPLETELY RENOVATED MASTER BATHROOM WITH A WINDOW AND SKYLIGHT which includes a sitting tub and a stand up shower, NEW RECESS LIGHTING, some newer windows, Two new skylights in the living room letting in an abundance of natural light, Lovely back yard with a shed. There is nothing you need to do but move in and call it HOME! Conveniently located close to shopping malls, supermarkets, & train stations.
This home is being sold As is. Seller will get CO.
Location
State NJ
County Camden
Area Somerdale Boro (20431)
Zoning RESIDENTIAL
Rooms
Other Rooms Living Room, Dining Room, Primary Bedroom, Bedroom 2, Bedroom 1, Primary Bathroom, Full Bath
Main Level Bedrooms 3
Interior
Interior Features Ceiling Fan(s), Dining Area, Recessed Lighting, Skylight(s), Soaking Tub, Stall Shower, Upgraded Countertops, Pantry, Primary Bath(s), Tub Shower
Hot Water Natural Gas
Heating Central
Cooling Central A/C, Ceiling Fan(s)
Flooring Laminate Plank
Equipment Built-In Microwave, Dishwasher, Cooktop, Exhaust Fan, Refrigerator, Stainless Steel Appliances, Washer - Front Loading, Water Heater
Furnishings No
Fireplace N
Appliance Built-In Microwave, Dishwasher, Cooktop, Exhaust Fan, Refrigerator, Stainless Steel Appliances, Washer - Front Loading, Water Heater
Heat Source Natural Gas
Laundry Main Floor, Hookup
Exterior
Garage Spaces 4.0
Utilities Available Cable TV Available, Electric Available, Natural Gas Available, Phone Available, Water Available, Sewer Available
Water Access N
Roof Type Shingle
Accessibility 2+ Access Exits
Total Parking Spaces 4
Garage N
Building
Story 1
Foundation Concrete Perimeter, Crawl Space
Sewer No Septic System, Public Sewer
Water Public
Architectural Style Ranch/Rambler
Level or Stories 1
Additional Building Above Grade, Below Grade
Structure Type Dry Wall
New Construction N
Schools
Middle Schools Somerdale Park
High Schools Sterling H.S.
School District Somerdale Borough Public Schools
Others
Pets Allowed Y
Senior Community No
Tax ID 31-00137 08-00030
Ownership Fee Simple
SqFt Source Assessor
Acceptable Financing Cash, Conventional, FHA, VA
Horse Property N
Listing Terms Cash, Conventional, FHA, VA
Financing Cash,Conventional,FHA,VA
Special Listing Condition Standard
Pets Allowed No Pet Restrictions
Read Less
Want to know what your home might be worth? Contact us for a FREE valuation!

Our team is ready to help you sell your home for the highest possible price ASAP

Bought with Douglas E Rohner • Keller Williams Realty - Cherry Hill

GET MORE INFORMATION





