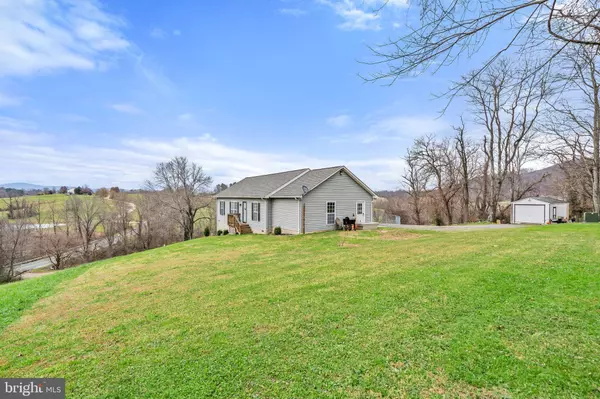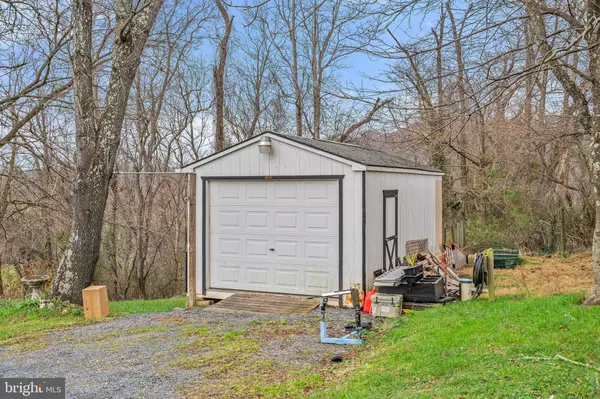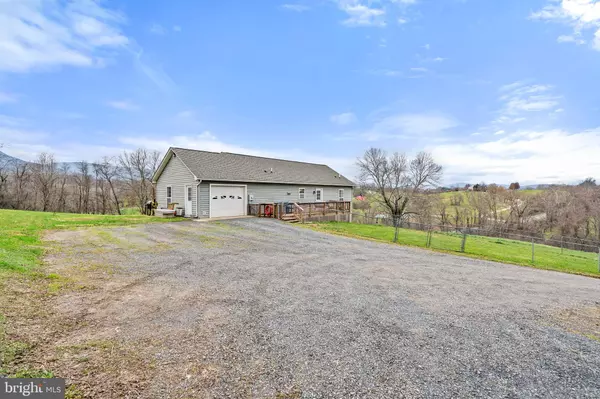$375,000
$379,900
1.3%For more information regarding the value of a property, please contact us for a free consultation.
488 ZACHARY TAYLOR HWY Flint Hill, VA 22627
3 Beds
2 Baths
1,144 SqFt
Key Details
Sold Price $375,000
Property Type Single Family Home
Sub Type Detached
Listing Status Sold
Purchase Type For Sale
Square Footage 1,144 sqft
Price per Sqft $327
Subdivision Metes & Bounds
MLS Listing ID VARP107694
Sold Date 01/12/21
Style Raised Ranch/Rambler
Bedrooms 3
Full Baths 2
HOA Y/N N
Abv Grd Liv Area 1,144
Originating Board BRIGHT
Year Built 2002
Annual Tax Amount $1,649
Tax Year 2020
Lot Size 6.150 Acres
Acres 6.15
Property Description
Pastoral and mountain views surround you from this lovely setting on 6.15 acres. Updated rambler offers new roof in 2019, interior painting, new flooring, great appliances with updated baths in this split bedroom floor plan. 36 inch gas range and bar counter for additional eating space or entertaining space. Attached one car garage with exterior service entry door. 25x15 detached workshop with electric and water hydrant. High Speed internet allows for streaming, work or schooling from home. Fenced rear yard with large deck. Property is currently in Land Use taxation program. Seller to pay no rollback taxes. Open site with room for horse, cattle or sheep. No covenants on site.
Location
State VA
County Rappahannock
Zoning RESIDENTIAL
Rooms
Other Rooms Living Room, Dining Room, Bedroom 2, Bedroom 3, Kitchen, Bedroom 1
Main Level Bedrooms 3
Interior
Interior Features Attic, Breakfast Area, Combination Dining/Living, Combination Kitchen/Dining, Entry Level Bedroom, Floor Plan - Traditional, Kitchen - Table Space, Wood Floors, Recessed Lighting
Hot Water Electric
Heating Heat Pump(s)
Cooling Central A/C
Flooring Hardwood, Laminated, Vinyl
Equipment Dishwasher, Dryer - Electric, Icemaker, Oven/Range - Electric, Refrigerator, Exhaust Fan
Fireplace N
Window Features Double Pane
Appliance Dishwasher, Dryer - Electric, Icemaker, Oven/Range - Electric, Refrigerator, Exhaust Fan
Heat Source Electric
Laundry Main Floor
Exterior
Exterior Feature Deck(s)
Parking Features Garage - Rear Entry, Garage Door Opener, Inside Access
Garage Spaces 1.0
Water Access N
View Mountain, Panoramic
Accessibility None
Porch Deck(s)
Attached Garage 1
Total Parking Spaces 1
Garage Y
Building
Lot Description Cleared, Trees/Wooded
Story 1
Foundation Crawl Space
Sewer Septic = # of BR
Water Well
Architectural Style Raised Ranch/Rambler
Level or Stories 1
Additional Building Above Grade, Below Grade
New Construction N
Schools
Elementary Schools Rappahannock
High Schools Rappahannock
School District Rappahannock County Public Schools
Others
Senior Community No
Tax ID 13- - - -138K
Ownership Fee Simple
SqFt Source Estimated
Acceptable Financing Cash, Conventional, FHA, VA
Listing Terms Cash, Conventional, FHA, VA
Financing Cash,Conventional,FHA,VA
Special Listing Condition Standard
Read Less
Want to know what your home might be worth? Contact us for a FREE valuation!

Our team is ready to help you sell your home for the highest possible price ASAP

Bought with Dianna Banks • RE/MAX Gateway

GET MORE INFORMATION





