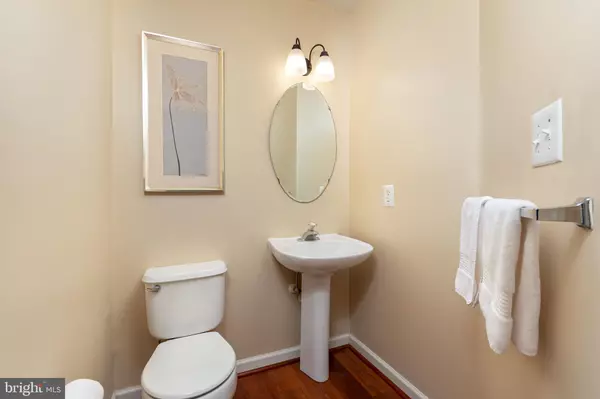$285,000
$285,000
For more information regarding the value of a property, please contact us for a free consultation.
224 FOXMANOR LN Glen Burnie, MD 21061
3 Beds
3 Baths
1,800 SqFt
Key Details
Sold Price $285,000
Property Type Townhouse
Sub Type Interior Row/Townhouse
Listing Status Sold
Purchase Type For Sale
Square Footage 1,800 sqft
Price per Sqft $158
Subdivision Fox Chase
MLS Listing ID MDAA442308
Sold Date 09/21/20
Style Colonial
Bedrooms 3
Full Baths 2
Half Baths 1
HOA Fees $68/mo
HOA Y/N Y
Abv Grd Liv Area 1,320
Originating Board BRIGHT
Year Built 1997
Annual Tax Amount $2,725
Tax Year 2019
Lot Size 1,500 Sqft
Acres 0.03
Property Description
Clean as a whistle and updated beautifully. Gorgeous curb appeal invites you into this meticulously maintained home. Laminate flooring in the living room and kitchen, warm custom paint palette, and lots of updates! The complementary colors of the oak cabinetry, rich chic black appliances, custom backsplash and the kitchen island screams entertaining! It is the perfect home to enjoy cook outs as the deck offers additional space to gather and enjoy a cocktail or hot coffee. The bedrooms are spacious and filled with natural light. The lower level enjoys a warm fireplace for those fall and winter evenings and even has an office space or 4th bedroom. The community is centrally located to shopping, restaurants, employment centers, Route 100, Route 97, easy access to the B&A Trail and a dog park nearby! One of a kind. Welcome Home.
Location
State MD
County Anne Arundel
Zoning R10
Rooms
Other Rooms Living Room, Primary Bedroom, Bedroom 2, Bedroom 3, Kitchen, Den, Basement, Primary Bathroom, Half Bath
Basement Daylight, Full, Fully Finished
Interior
Interior Features Attic, Breakfast Area, Carpet, Combination Dining/Living, Floor Plan - Traditional, Kitchen - Country, Kitchen - Eat-In, Kitchen - Gourmet, Kitchen - Island, Kitchen - Table Space, Primary Bath(s), Stall Shower, Walk-in Closet(s), Recessed Lighting
Hot Water Natural Gas
Heating Forced Air
Cooling Central A/C
Flooring Carpet, Laminated
Fireplaces Number 1
Fireplaces Type Brick, Fireplace - Glass Doors, Gas/Propane
Equipment Built-In Microwave, Dishwasher, Disposal, Dryer, Icemaker, Oven - Self Cleaning, Oven - Single, Oven/Range - Gas, Refrigerator, Washer, Water Heater
Fireplace Y
Appliance Built-In Microwave, Dishwasher, Disposal, Dryer, Icemaker, Oven - Self Cleaning, Oven - Single, Oven/Range - Gas, Refrigerator, Washer, Water Heater
Heat Source Natural Gas
Laundry Basement
Exterior
Parking On Site 2
Fence Wood
Amenities Available Common Grounds, Jog/Walk Path
Water Access N
Accessibility None
Garage N
Building
Lot Description Backs to Trees
Story 3
Sewer Public Sewer
Water Public
Architectural Style Colonial
Level or Stories 3
Additional Building Above Grade, Below Grade
Structure Type 9'+ Ceilings,High
New Construction N
Schools
School District Anne Arundel County Public Schools
Others
Pets Allowed Y
HOA Fee Include Common Area Maintenance,Snow Removal
Senior Community No
Tax ID 020329690091822
Ownership Fee Simple
SqFt Source Assessor
Acceptable Financing Cash, Conventional, FHA, VA
Horse Property N
Listing Terms Cash, Conventional, FHA, VA
Financing Cash,Conventional,FHA,VA
Special Listing Condition Standard
Pets Allowed Case by Case Basis
Read Less
Want to know what your home might be worth? Contact us for a FREE valuation!

Our team is ready to help you sell your home for the highest possible price ASAP

Bought with Ted Phillips Onunkwo • Chesterfield Real Estate, Inc.

GET MORE INFORMATION





