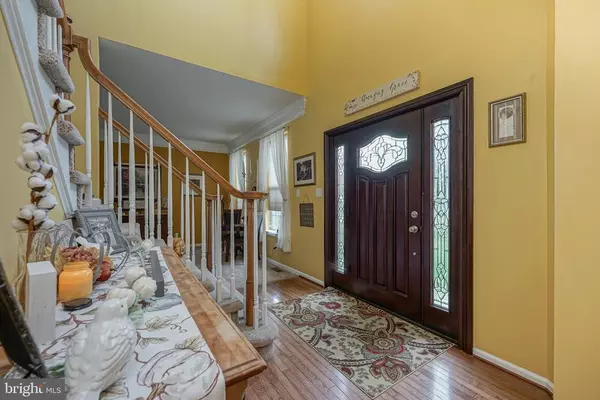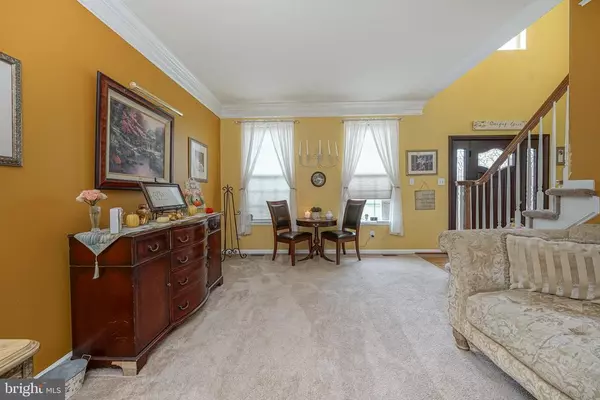$370,000
$359,900
2.8%For more information regarding the value of a property, please contact us for a free consultation.
816 RENAISSANCE DR Williamstown, NJ 08094
4 Beds
3 Baths
2,691 SqFt
Key Details
Sold Price $370,000
Property Type Single Family Home
Sub Type Detached
Listing Status Sold
Purchase Type For Sale
Square Footage 2,691 sqft
Price per Sqft $137
Subdivision Glen Eyre At The Arb
MLS Listing ID NJGL266406
Sold Date 01/22/21
Style Colonial
Bedrooms 4
Full Baths 2
Half Baths 1
HOA Y/N N
Abv Grd Liv Area 2,691
Originating Board BRIGHT
Year Built 2005
Annual Tax Amount $9,776
Tax Year 2020
Lot Size 8,800 Sqft
Acres 0.2
Lot Dimensions 80.00 x 110.00
Property Description
Welcome to Glen Eyre @ the Arbors in Williamstown. Fall in love with this beautiful 4 bedroom 2.5 bath home and be in for the holidays. Drive up to your large driveway to you Home Sweet Home. Enter into your beautiful new front door and walk into the beautiful formal living room with crown molding and dining room with chairrail and crown molding. Working from home there is an office with new carpet and bright lighting. Large kitchen w/island. Kitchen includes double oven, gas stove, Stainless Steel package, deep sink , pantry and Brand New Granite Countertops. Eat In Area adjacent to the kitchen with sliding glass doors to your 12X12 trex deck with fenced yard. Large family room which includes hardwood flooring, gas fireplace, cathedral ceilings and recessed lighting. Inside access from your garage into your laundry room which includes washer and dryer. Remodeled powder room completes the first floor. Upper level includes large master suite with cathedral ceiling, walk in closets and pillars separating sitting room area. Great place to relax and read a book. YOU WILL ABSOLUTELY fall in love with your spa like bathroom that was RECENTLY remodeled a few months (Must see the pictures of this bathroom something that would come out of a magazine or HGTV). Down the hall to 3 spacious bedrooms and full bath w/skylight and updated sink and faucet. Huge basement for storage or another area to finish for your needs. Basement includes high ceilings and sump pump. Window coverings from Blinds To Go - Blacken blinds heat/cold throughout. Also there are solar panels to help reduce your electric bills. Make your appointment today and be in for the holidays!!
Location
State NJ
County Gloucester
Area Monroe Twp (20811)
Zoning RESIDENTIAL
Rooms
Other Rooms Living Room, Dining Room, Primary Bedroom, Sitting Room, Bedroom 2, Bedroom 3, Bedroom 4, Kitchen, Family Room, Laundry, Office
Basement Unfinished, Sump Pump
Interior
Interior Features Carpet, Ceiling Fan(s), Chair Railings, Dining Area, Kitchen - Eat-In, Family Room Off Kitchen, Pantry, Primary Bath(s), Recessed Lighting, Skylight(s), Crown Moldings, Double/Dual Staircase, Sprinkler System, Formal/Separate Dining Room, Floor Plan - Traditional, Kitchen - Island, Soaking Tub
Hot Water Natural Gas
Heating Forced Air
Cooling Central A/C
Flooring Carpet, Ceramic Tile, Hardwood
Fireplaces Number 1
Fireplaces Type Gas/Propane, Mantel(s)
Equipment Dishwasher, Built-In Range, Refrigerator, Stainless Steel Appliances, Water Heater, Oven/Range - Gas, Disposal, Built-In Microwave, Dryer, Oven - Self Cleaning, Oven - Double, Washer
Fireplace Y
Window Features Sliding,Storm
Appliance Dishwasher, Built-In Range, Refrigerator, Stainless Steel Appliances, Water Heater, Oven/Range - Gas, Disposal, Built-In Microwave, Dryer, Oven - Self Cleaning, Oven - Double, Washer
Heat Source Natural Gas
Laundry Main Floor
Exterior
Exterior Feature Deck(s)
Parking Features Garage - Front Entry, Garage Door Opener, Inside Access
Garage Spaces 6.0
Fence Fully
Utilities Available Cable TV
Water Access N
Roof Type Pitched,Shingle
Accessibility None
Porch Deck(s)
Attached Garage 2
Total Parking Spaces 6
Garage Y
Building
Lot Description Front Yard, Rear Yard, SideYard(s)
Story 2
Sewer Public Septic
Water Public
Architectural Style Colonial
Level or Stories 2
Additional Building Above Grade, Below Grade
Structure Type Cathedral Ceilings,High
New Construction N
Schools
High Schools Williamstown
School District Monroe Township Public Schools
Others
Senior Community No
Tax ID 11-001100407-00078
Ownership Fee Simple
SqFt Source Assessor
Acceptable Financing Cash, Conventional, FHA, VA
Horse Property N
Listing Terms Cash, Conventional, FHA, VA
Financing Cash,Conventional,FHA,VA
Special Listing Condition Standard
Read Less
Want to know what your home might be worth? Contact us for a FREE valuation!

Our team is ready to help you sell your home for the highest possible price ASAP

Bought with Maria Ramirez • BHHS Fox & Roach-Mullica Hill North

GET MORE INFORMATION





