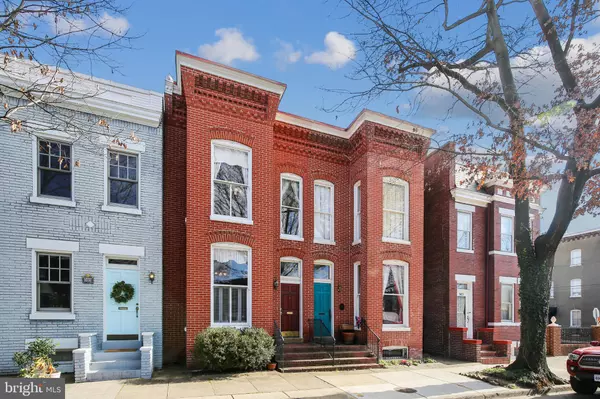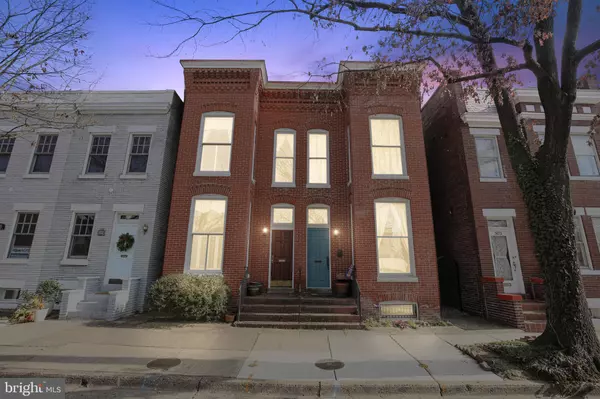$978,000
$1,015,000
3.6%For more information regarding the value of a property, please contact us for a free consultation.
507 N COLUMBUS ST Alexandria, VA 22314
3 Beds
2 Baths
1,696 SqFt
Key Details
Sold Price $978,000
Property Type Townhouse
Sub Type Interior Row/Townhouse
Listing Status Sold
Purchase Type For Sale
Square Footage 1,696 sqft
Price per Sqft $576
Subdivision Carriage Works
MLS Listing ID VAAX254526
Sold Date 04/09/21
Style Victorian
Bedrooms 3
Full Baths 1
Half Baths 1
HOA Y/N N
Abv Grd Liv Area 1,696
Originating Board BRIGHT
Year Built 1880
Annual Tax Amount $9,861
Tax Year 2021
Lot Size 1,551 Sqft
Acres 0.04
Property Description
Looking for a historic Victorian residence that preserved its distinctive character in Old Town, Alexandria ? This property may satisfy many items on your wish list. Built in circa 1880 this two-story brick Victorian row house with segmental arch windows and doorway has an irresistibly warm personality. Many features of the house have untouched historical character. You will find wavy glass in many of the original window panes. Graceful curves appear in the continuous solid wood banister. There is a 180 degree turn at the half landing and the handrail continues to the upper level where another curve brings the rail to the wall. Notice that the balustrade has only one newel post, at the beginning of the stairs. An aesthetic allure to old things can describe the dining room chandelier and the pendant light in the hallway near the staircase. Both convey with the property. The total square footage of the house is about 1696 square feet and the overall layout includes three bedrooms, and one and a half baths. The ceilings are high, 10 feet on the main floor, and more than 15 feet in the master bedroom. The height adds dimension to the space and it allows taller windows which result in more natural light. Hardwood floors run in every room on the first level including the kitchen, and on the second floor except for the two carpeted bedrooms. The light filled living room is large with a wood burning fireplace decorated with patterned tiles and has an elegant natural wood mantel. On each side, wall to ceiling built-in shelves for books and art objects. The low-lying cabinets are for all the stuff you do not want your guests to see. There is a separate dining room with a built-in glass-front display cabinet. The previous owner installed tiles on the lower part of the kitchen wall. Yes, the kitchen is equipped with gas, and the cabinets are natural wood. A powder room completes the main level. The second floor master bedroom is noticeably large and features half exposed brick wall. A cast iron wood burning stove replaced the original fireplace. Perfect when you want to have ambience and more comfort in the room. The two skylights and the tall windows allow very pleasant light. For convenience there is storage space above the closet where you can store seasonal items - things that you do not use often. The two other bedrooms have carpeted flooring and the full bath to be shared has an old style high tank toilet, a clawfoot bathtub, and a skylight. You might find one of the bedrooms a bit small to be used as a sleeping area since there is built-in bookshelves and desk. It has been set up as an office. It can serve other purposes it would also be perfect for a studio or a nursery. The washer and dryer are in the unfinished basement. Having that space means you can store clothing, holiday decoration, family heirlooms, sports and camping gear. The patio is fenced. Do not forget, this house was built at the end of the nineteen century and it could use some updates. A new A/C was installed in 2019. Keep in mind just how close the location is to Washington DC, Fort Belvoir, Reagan National Airport, the Pentagon, all the restaurants and arts without having to get on a single freeway.
Location
State VA
County Alexandria City
Zoning RM
Direction West
Rooms
Other Rooms Living Room, Dining Room, Bedroom 2, Bedroom 3, Kitchen, Bedroom 1
Basement Connecting Stairway, Interior Access, Outside Entrance, Rear Entrance, Unfinished
Interior
Hot Water Natural Gas
Heating Baseboard - Hot Water
Cooling Heat Pump(s)
Flooring Hardwood, Carpet
Fireplaces Number 2
Heat Source Natural Gas
Exterior
Utilities Available Cable TV Available, Natural Gas Available
Waterfront N
Water Access N
Accessibility None
Parking Type On Street
Garage N
Building
Story 2
Sewer No Septic System
Water Public
Architectural Style Victorian
Level or Stories 2
Additional Building Above Grade, Below Grade
New Construction N
Schools
Elementary Schools Jefferson-Houston
Middle Schools Jefferson-Houston
High Schools Alexandria City
School District Alexandria City Public Schools
Others
Senior Community No
Tax ID 064.02-03-23
Ownership Fee Simple
SqFt Source Estimated
Special Listing Condition Standard
Read Less
Want to know what your home might be worth? Contact us for a FREE valuation!

Our team is ready to help you sell your home for the highest possible price ASAP

Bought with Lyndsey Smith • Pearson Smith Realty, LLC

GET MORE INFORMATION





