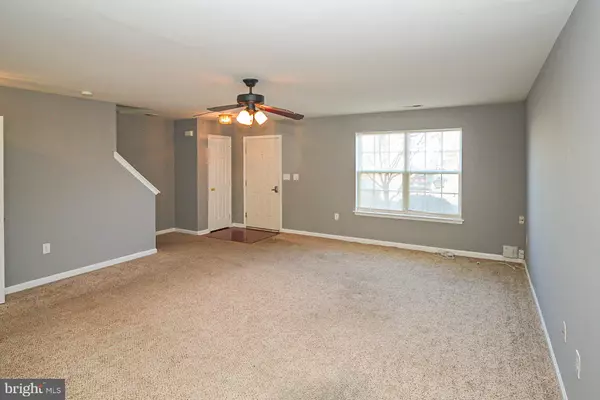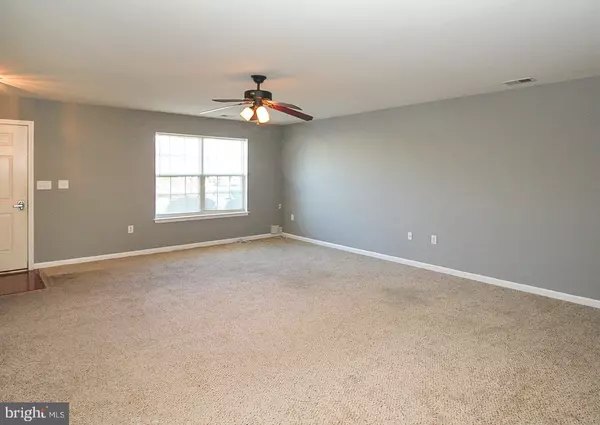$208,000
$200,000
4.0%For more information regarding the value of a property, please contact us for a free consultation.
704 BRANDYWINE DR Williamstown, NJ 08094
3 Beds
4 Baths
1,911 SqFt
Key Details
Sold Price $208,000
Property Type Condo
Sub Type Condo/Co-op
Listing Status Sold
Purchase Type For Sale
Square Footage 1,911 sqft
Price per Sqft $108
Subdivision Brandywine Village
MLS Listing ID NJGL271768
Sold Date 04/14/21
Style Traditional
Bedrooms 3
Full Baths 2
Half Baths 2
Condo Fees $210/mo
HOA Y/N N
Abv Grd Liv Area 1,911
Originating Board BRIGHT
Year Built 2006
Annual Tax Amount $5,372
Tax Year 2020
Lot Dimensions 0.00 x 0.00
Property Description
Coming Soon in Brandywine Village. Just waiting for the paint to dry and then we will open the doors to your new home. This three story townhome boasts a welcoming and versatile floor plan. Enter the ground floor to a large family room, powder room, storage room and access to the patio. The main level offers a large living room and dining room combination. Move into the kitchen to find a user-friendly space with breakfast area and glass doors to the deck. This level also offers your guests another half bathroom. Escape upstairs to the main bedroom with en-suite bath and walk-in closet. Two more bedrooms with ample closet space and a large full bathroom complete the upper level. Conveniently located near shopping, restaurants, and commuter routes, this community has a lot to offer. And if you want a quick trip to the shore or Atlantic City, the AC expressway is only minutes away. Move right in to this fresh and clean home in a vibrant community. Freshly painted throughout, it hasn't even had a chance to dry. Schedule your private tour today and get ready to call this one "Home."
Location
State NJ
County Gloucester
Area Monroe Twp (20811)
Zoning RES
Direction North
Interior
Interior Features Carpet, Combination Dining/Living, Dining Area, Kitchen - Eat-In, Kitchen - Table Space, Pantry, Tub Shower, Walk-in Closet(s)
Hot Water Natural Gas
Heating Forced Air, Central, Programmable Thermostat
Cooling Central A/C, Programmable Thermostat
Flooring Carpet
Furnishings No
Fireplace N
Heat Source Natural Gas
Laundry Has Laundry
Exterior
Exterior Feature Patio(s), Deck(s)
Utilities Available Cable TV, Phone
Water Access N
Roof Type Asphalt,Pitched,Shingle
Street Surface Black Top,Paved
Accessibility None
Porch Patio(s), Deck(s)
Garage N
Building
Story 3
Sewer Public Sewer
Water Public
Architectural Style Traditional
Level or Stories 3
Additional Building Above Grade, Below Grade
Structure Type Dry Wall
New Construction N
Schools
High Schools Williamstown
School District Monroe Township Public Schools
Others
Senior Community No
Tax ID 11-13301-00011-C0704
Ownership Fee Simple
SqFt Source Assessor
Acceptable Financing Conventional, Cash
Horse Property N
Listing Terms Conventional, Cash
Financing Conventional,Cash
Special Listing Condition Standard
Read Less
Want to know what your home might be worth? Contact us for a FREE valuation!

Our team is ready to help you sell your home for the highest possible price ASAP

Bought with Dominick J Colavita • EXP Realty, LLC
GET MORE INFORMATION





