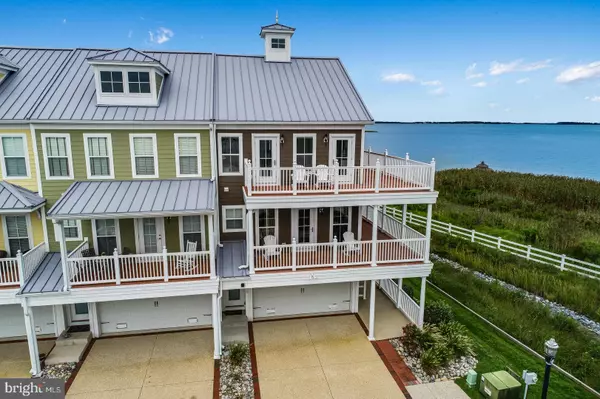$1,200,000
$1,224,900
2.0%For more information regarding the value of a property, please contact us for a free consultation.
37720 SANDY TRAP DR #1204 Ocean View, DE 19970
4 Beds
4 Baths
3,000 SqFt
Key Details
Sold Price $1,200,000
Property Type Townhouse
Sub Type End of Row/Townhouse
Listing Status Sold
Purchase Type For Sale
Square Footage 3,000 sqft
Price per Sqft $400
Subdivision Sandy Cove
MLS Listing ID DESU168222
Sold Date 10/29/20
Style Coastal
Bedrooms 4
Full Baths 3
Half Baths 1
HOA Fees $394/ann
HOA Y/N Y
Abv Grd Liv Area 3,000
Originating Board BRIGHT
Year Built 2008
Annual Tax Amount $1,655
Tax Year 2020
Lot Dimensions 0.00 x 0.00
Property Description
RARE OFFERING IN SANDY COVE ON THE INDIAN RIVER BAY! Spectacular bay front end unit townhouse with panoramic views of the Indian River Bay and Indian River Inlet Bridge! Relax on your 2,000 square feet of wrap around decks and watch sunset, enjoy bay breezes, and see the Indian River Inlet Bridge lit up at night. Main level features a gourmet kitchen with island and stainless appliances, sunroom, dining room, large great room, and powder room. Sunroom leads out to the screened porch and wrap around decks. Living level has lots of hurricane rated windows to enjoy the views. First level features a two car garage, laundry room with utility sink, icemaker, and refrigerator, and large first level master suite with sitting room with surround sound. Suite leads out to a back patio and outdoor shower. Third level features two bedrooms that share a hallway bathroom and a large master suite with walk-in closets, sitting area with surround sounds, luxury bathroom with tile shower and jacuzzi tub. Suite leads out to covered deck then the wrap around deck with expansive open water views. Front two bedrooms have decks with views of the community pool and marina. Many upgrades including hardwood floors, granite counters, central vacuum, tankless hot water heater, three zones of HVAC, ice maker to fill your boat cooler, crown molding, surround sound system, wine refrigerator, additional laundry room on third floor, security system with cameras, landscape lighting, hurricane windows, & more! All rooms have speakers for music and master bedrooms on 1st and 3rd floor and great room have surround sound theater package as well. Waterfront community offers marina, boat ramp, pool, private beach, fishing & crabbing pier, & easy access to the Indian River Bay & Atlantic Ocean! Deeded slip 41 with electric lift conveys for your boat. Boat to Paradise for lunch or easy access to the ocean for fishing. Walk or bike to local Ocean View restaurants, hardware store, and grocery store. Start enjoying beach and bay life today!
Location
State DE
County Sussex
Area Baltimore Hundred (31001)
Zoning GR
Rooms
Other Rooms Dining Room, Primary Bedroom, Sitting Room, Bedroom 2, Bedroom 3, Bedroom 4, Kitchen, Sun/Florida Room, Great Room, Laundry, Bathroom 2, Bathroom 3, Primary Bathroom, Half Bath
Interior
Interior Features Built-Ins, Carpet, Ceiling Fan(s), Entry Level Bedroom, Floor Plan - Open, Kitchen - Island, Pantry, Primary Bedroom - Bay Front, Recessed Lighting, Sprinkler System, Upgraded Countertops, Walk-in Closet(s), Window Treatments, Wood Floors
Hot Water Electric
Heating Heat Pump(s)
Cooling Central A/C
Flooring Ceramic Tile, Carpet, Hardwood
Fireplaces Number 1
Fireplaces Type Gas/Propane
Equipment Water Heater, Washer, Stainless Steel Appliances, Refrigerator, Oven/Range - Electric, Microwave, Built-In Microwave
Fireplace Y
Appliance Water Heater, Washer, Stainless Steel Appliances, Refrigerator, Oven/Range - Electric, Microwave, Built-In Microwave
Heat Source Electric
Laundry Lower Floor
Exterior
Exterior Feature Deck(s), Screened, Patio(s)
Garage Garage Door Opener
Garage Spaces 4.0
Amenities Available Beach, Pool - Outdoor, Water/Lake Privileges, Pier/Dock, Picnic Area, Boat Ramp, Boat Dock/Slip
Waterfront Y
Waterfront Description Boat/Launch Ramp,Private Dock Site,Sandy Beach
Water Access Y
View Bay
Roof Type Metal
Accessibility None
Porch Deck(s), Screened, Patio(s)
Parking Type Attached Garage, Driveway
Attached Garage 2
Total Parking Spaces 4
Garage Y
Building
Lot Description Landscaping, Rip-Rapped, Stream/Creek
Story 3
Foundation Slab
Sewer Public Sewer
Water Public
Architectural Style Coastal
Level or Stories 3
Additional Building Above Grade, Below Grade
New Construction N
Schools
School District Indian River
Others
HOA Fee Include Common Area Maintenance,Trash,Snow Removal,Road Maintenance,Reserve Funds,Pool(s),Pier/Dock Maintenance,Lawn Maintenance
Senior Community No
Tax ID 134-08.00-154.00-1204
Ownership Fee Simple
SqFt Source Estimated
Security Features Security System,Surveillance Sys
Acceptable Financing Cash, Conventional
Listing Terms Cash, Conventional
Financing Cash,Conventional
Special Listing Condition Standard
Read Less
Want to know what your home might be worth? Contact us for a FREE valuation!

Our team is ready to help you sell your home for the highest possible price ASAP

Bought with RHONDA FRICK • Long & Foster Real Estate, Inc.

GET MORE INFORMATION





