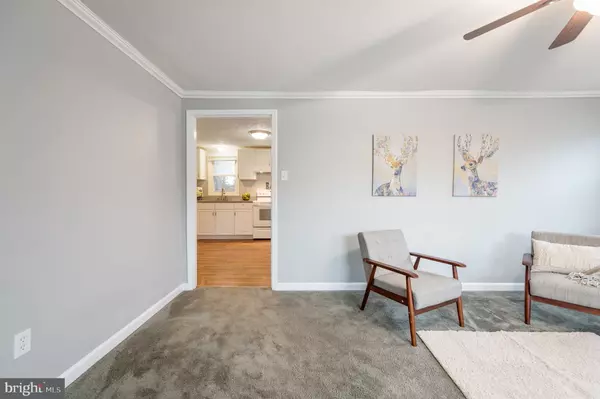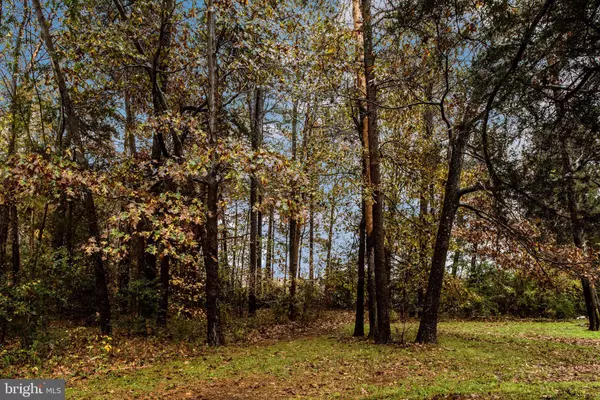$185,000
$185,000
For more information regarding the value of a property, please contact us for a free consultation.
11193 HENRY GRIFFIN RD King George, VA 22485
3 Beds
1 Bath
940 SqFt
Key Details
Sold Price $185,000
Property Type Single Family Home
Sub Type Detached
Listing Status Sold
Purchase Type For Sale
Square Footage 940 sqft
Price per Sqft $196
Subdivision Non Sub
MLS Listing ID VAKG120504
Sold Date 01/19/21
Style Ranch/Rambler
Bedrooms 3
Full Baths 1
HOA Y/N N
Abv Grd Liv Area 940
Originating Board BRIGHT
Year Built 1973
Annual Tax Amount $652
Tax Year 2020
Lot Size 0.801 Acres
Acres 0.8
Property Description
Nestled on over a Half Acre located near the heart of King George this Ranch style home offers One Level Living with Three Bedrooms and a Full Bath. The Kitchen boasts Granite Counters and Upgraded Cabinets and is adjacent to the Pantry and Laundry Space. It also offers plenty of Table Space and Wood Inspired Laminate for easy care. The Living Room is Light Filled with Large Windows and affords plenty of Room for Relaxing and Entertaining. Three Bedrooms and the Living Room are all Carpeted and the Third Bedroom's Carpet is Brand New. Neutral Gray, and White Paint throughout the Home carries into the updated Bath with Gray Toned Vinyl Flooring. A Patio and a Large Level Lot that Backs to Trees, as well as a Detached One Car Garage, completes this property. Home is located next to a Park and near Schools and the YMCA. The HVAC system is 5 years young, and Windows, and many Upgrades are less than 7 years including the Roof. Whether purchasing your First Home or Downsizing this Home could be yours! Welcome Home!
Location
State VA
County King George
Zoning R-1
Rooms
Other Rooms Living Room, Primary Bedroom, Bedroom 2, Bedroom 3, Kitchen, Bathroom 1
Main Level Bedrooms 3
Interior
Interior Features Carpet, Combination Kitchen/Dining, Entry Level Bedroom, Floor Plan - Traditional, Kitchen - Eat-In, Kitchen - Table Space
Hot Water Electric
Heating Heat Pump(s)
Cooling Heat Pump(s), Central A/C
Flooring Carpet, Laminated
Equipment Exhaust Fan, Oven/Range - Electric, Refrigerator, Water Heater
Fireplace N
Window Features Vinyl Clad,Insulated
Appliance Exhaust Fan, Oven/Range - Electric, Refrigerator, Water Heater
Heat Source Electric
Laundry Hookup, Main Floor
Exterior
Exterior Feature Patio(s)
Garage Spaces 4.0
Water Access N
View Trees/Woods
Roof Type Asphalt
Street Surface Approved,Black Top
Accessibility None
Porch Patio(s)
Road Frontage Public
Total Parking Spaces 4
Garage N
Building
Lot Description Backs to Trees, Level
Story 1
Foundation Block
Sewer On Site Septic
Water Well
Architectural Style Ranch/Rambler
Level or Stories 1
Additional Building Above Grade, Below Grade
Structure Type Dry Wall
New Construction N
Schools
Elementary Schools King George
Middle Schools King George
High Schools King George
School District King George County Schools
Others
Senior Community No
Tax ID 25-27F
Ownership Fee Simple
SqFt Source Assessor
Security Features Smoke Detector
Special Listing Condition Standard
Read Less
Want to know what your home might be worth? Contact us for a FREE valuation!

Our team is ready to help you sell your home for the highest possible price ASAP

Bought with Tyler Christopher Creel • RE/MAX Cornerstone Realty

GET MORE INFORMATION





