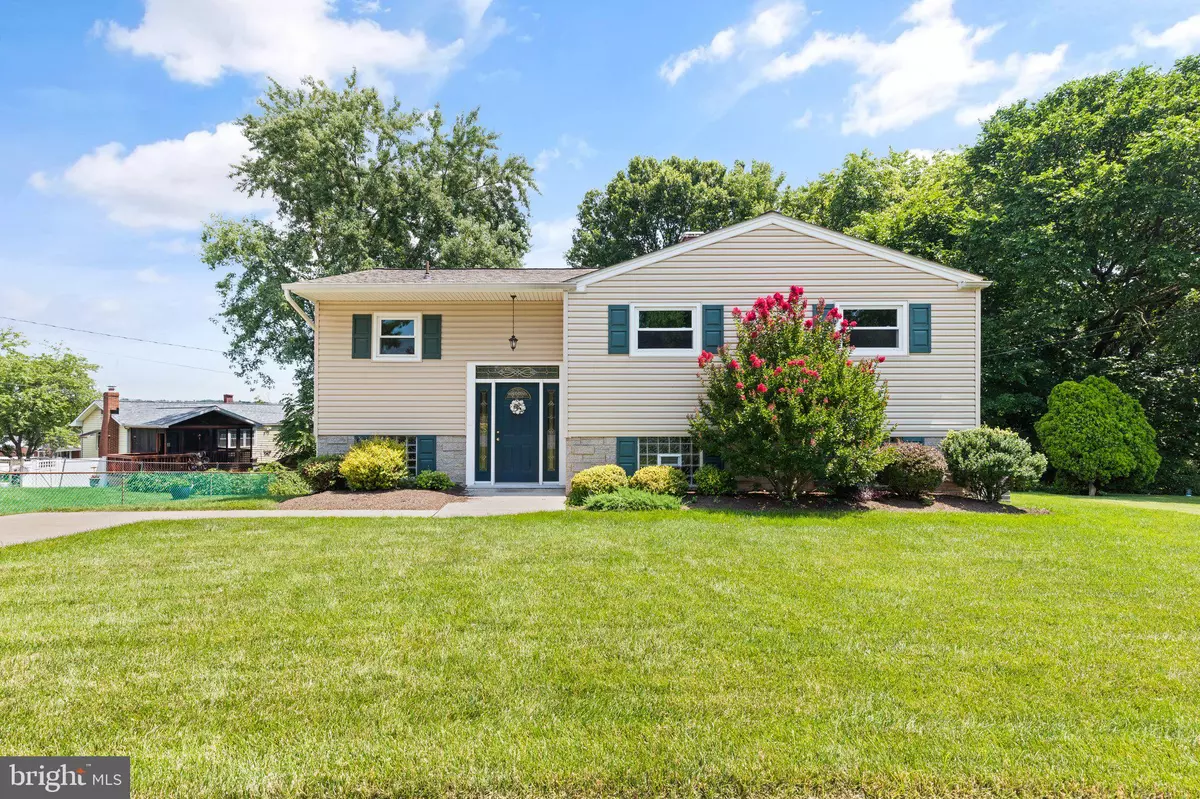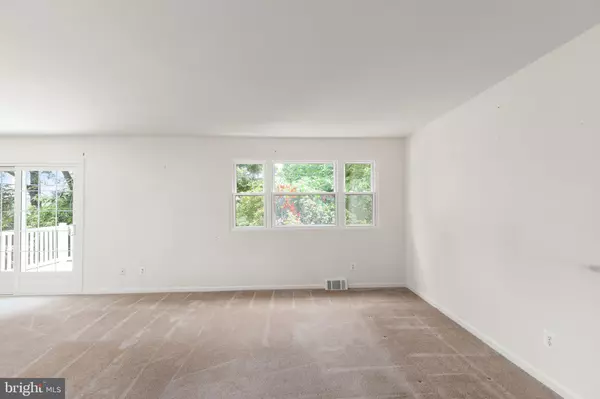$325,000
$335,000
3.0%For more information regarding the value of a property, please contact us for a free consultation.
5302 DEW GARTH Baltimore, MD 21206
3 Beds
2 Baths
1,772 SqFt
Key Details
Sold Price $325,000
Property Type Single Family Home
Sub Type Detached
Listing Status Sold
Purchase Type For Sale
Square Footage 1,772 sqft
Price per Sqft $183
Subdivision Rosedale
MLS Listing ID MDBC2043346
Sold Date 09/23/22
Style Split Foyer
Bedrooms 3
Full Baths 2
HOA Y/N N
Abv Grd Liv Area 1,072
Originating Board BRIGHT
Year Built 1963
Annual Tax Amount $2,931
Tax Year 2021
Lot Size 8,162 Sqft
Acres 0.19
Property Description
Pride of ownership definitely shows in this home. Move-in-ready, impeccable, crisp, clean and well maintained, inside and out! Spacious, Single Family Home, Split Foyer 3 bedrooms/ 2 full baths, with expansive walk out lower level, in Baltimore County MD. This home is situated in a more private Cul-de-sac area, that is off the main road. Offers plenty of storage, with over 2,000-square-foot of finished space. The main level consists of a bright Sun-Filled Open Concept, Living and Dining Room Combo.
With Stunning Original Honey Oak Hardwood Floors, that have never been exposed in the living and dining areas. The dining room has a lovely white vinyl french door style slider, with an inviting pristine white vinyl deck for outside entertaining. Kitchen has beautiful floor to ceiling Custom Cabinetry, dovetailed drawers, made of Solid Maple Wood, with loads of storage space, lazy susan, and a breakfast bar. The lower walk out level includes a large family area, with an office/den or rec room and full bathroom attached. Spacious separate laundry room and very large utility room, with plenty of extra storage. Walk out to a cement patio the entire length of the home, lovely landscaping and well manicured lawn, that includes a like new, Amish made Backyard Shed. Centrally located minutes from 95/695 and downtown for commuting, as well as shopping and dining at nearby Whitemarsh Mall and the Avenue! Updates include: ( 2022 Electrician installed Full Home Surge Protector ) ( 2021 New Hot Water Heater ) ( 2018 New Roof, Siding, Shutters and Gutters ) ( 2015 New Energy Efficient Vinyl Windows, Vinyl Sliding Glass Doors Upper and Lower levels, Vinyl Deck, Custom Steel Front Door with Stained Glass, Sidelights and Transom, Custom Solid Wood Maple Kitchen Cabinetry ) ( 2014 New Cement Driveway, Sidewalks and Back Patio, while cement was demolished, added in New French Drains / Waterproofing and New Sump Pump with back-up Battery )
Location
State MD
County Baltimore
Zoning CHECK PUBLIC RECORDS
Rooms
Other Rooms Living Room, Dining Room, Kitchen, Family Room, Utility Room
Basement Full, Improved, Walkout Level
Main Level Bedrooms 3
Interior
Interior Features Kitchen - Table Space, Dining Area, Other
Hot Water Natural Gas
Heating Forced Air
Cooling Central A/C
Fireplace N
Heat Source Natural Gas
Exterior
Exterior Feature Deck(s), Patio(s)
Garage Spaces 2.0
Waterfront N
Water Access N
Roof Type Asphalt
Accessibility None
Porch Deck(s), Patio(s)
Parking Type Driveway, On Street
Total Parking Spaces 2
Garage N
Building
Lot Description Cul-de-sac
Story 2
Foundation Other
Sewer Public Sewer
Water Public
Architectural Style Split Foyer
Level or Stories 2
Additional Building Above Grade, Below Grade
New Construction N
Schools
Elementary Schools Mccormick
Middle Schools Golden Ring
High Schools Overlea
School District Baltimore County Public Schools
Others
Senior Community No
Tax ID 04141412022400
Ownership Ground Rent
SqFt Source Estimated
Acceptable Financing Cash, Conventional, FHA, VA
Listing Terms Cash, Conventional, FHA, VA
Financing Cash,Conventional,FHA,VA
Special Listing Condition Standard
Read Less
Want to know what your home might be worth? Contact us for a FREE valuation!

Our team is ready to help you sell your home for the highest possible price ASAP

Bought with Alba De La Cruz • Smart Realty, LLC

GET MORE INFORMATION





