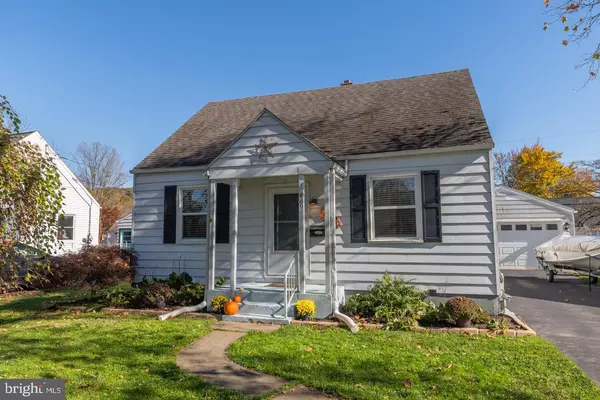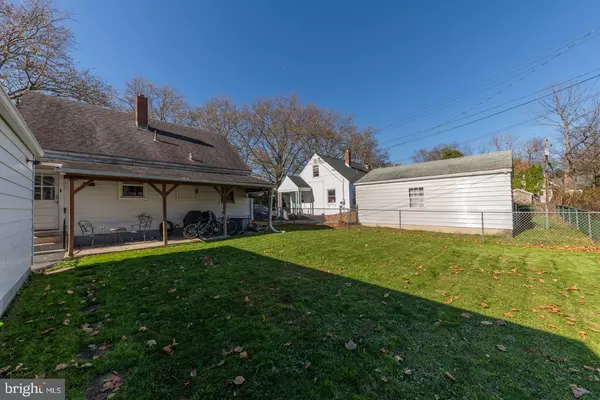$230,000
$219,900
4.6%For more information regarding the value of a property, please contact us for a free consultation.
469 BIRCH RD Hellertown, PA 18055
3 Beds
2 Baths
940 SqFt
Key Details
Sold Price $230,000
Property Type Single Family Home
Sub Type Detached
Listing Status Sold
Purchase Type For Sale
Square Footage 940 sqft
Price per Sqft $244
Subdivision Hellertown Boro
MLS Listing ID PANH107266
Sold Date 12/18/20
Style Cape Cod
Bedrooms 3
Full Baths 1
Half Baths 1
HOA Y/N N
Abv Grd Liv Area 940
Originating Board BRIGHT
Year Built 1941
Annual Tax Amount $4,076
Tax Year 2020
Lot Size 6,000 Sqft
Acres 0.14
Lot Dimensions 0.00 x 0.00
Property Description
Welcome to Borough of Hellertown, cherishing our past embracing our future. Come check out this beautiful home on a beautiful tree-lined road before it is gone! This home is in the much-desired school district of Saucon Valley. The home features a sun filled main level including a living room, eat-in kitchen, 2 bedrooms, 1 bath with hardwood flooring throughout. The second floor hosts a walk-through room that could serve as a bedroom, office, extra media room or simply storage. The walkout lower level is finished with a bathroom, which could serve as a family room or additional bedroom, additional storage, and a laundry room. Detached garage, with workshop. Tons of storage inside and out. Additional great features include, covered porch, large fenced and gated yard. Conveniently located near Dimmick Park, Hellertown Pool, Route 412 and minutes to I-78. Do not miss the opportunity!
Location
State PA
County Northampton
Area Hellertown Boro (12415)
Zoning R1
Rooms
Other Rooms Living Room, Bedroom 2, Bedroom 3, Kitchen, Bedroom 1, Other
Basement Full, Walkout Stairs
Main Level Bedrooms 2
Interior
Interior Features Kitchen - Eat-In, Tub Shower, Wood Floors
Hot Water Natural Gas
Heating Baseboard - Hot Water
Cooling Ductless/Mini-Split
Flooring Hardwood, Vinyl
Fireplace N
Heat Source Natural Gas
Laundry Basement
Exterior
Garage Garage - Rear Entry
Garage Spaces 5.0
Fence Fully
Waterfront N
Water Access N
Roof Type Asphalt,Shingle,Pitched
Accessibility None
Parking Type Detached Garage, Driveway, Off Street, On Street
Total Parking Spaces 5
Garage Y
Building
Lot Description Front Yard, Level, Open, Rear Yard, SideYard(s)
Story 1.5
Sewer Public Sewer
Water Public
Architectural Style Cape Cod
Level or Stories 1.5
Additional Building Above Grade, Below Grade
New Construction N
Schools
School District Saucon Valley
Others
Senior Community No
Tax ID Q7SE1D-5-20-0715
Ownership Fee Simple
SqFt Source Assessor
Acceptable Financing Cash, Conventional
Listing Terms Cash, Conventional
Financing Cash,Conventional
Special Listing Condition Standard
Read Less
Want to know what your home might be worth? Contact us for a FREE valuation!

Our team is ready to help you sell your home for the highest possible price ASAP

Bought with Joshua Stephen Young • Homeway Real Estate of Lancaster

GET MORE INFORMATION





