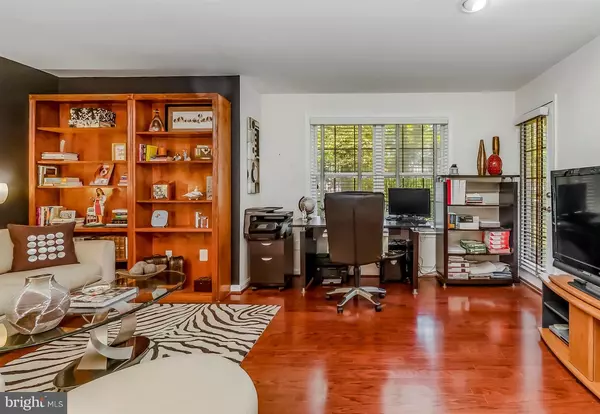$272,500
$269,990
0.9%For more information regarding the value of a property, please contact us for a free consultation.
9214 JAMES HOWARD LN Pikesville, MD 21208
3 Beds
2 Baths
1,658 SqFt
Key Details
Sold Price $272,500
Property Type Condo
Sub Type Condo/Co-op
Listing Status Sold
Purchase Type For Sale
Square Footage 1,658 sqft
Price per Sqft $164
Subdivision Grey Rock Flats
MLS Listing ID MDBC497826
Sold Date 07/24/20
Style Contemporary
Bedrooms 3
Full Baths 2
Condo Fees $405/mo
HOA Y/N N
Abv Grd Liv Area 1,658
Originating Board BRIGHT
Year Built 1996
Annual Tax Amount $3,474
Tax Year 2019
Property Description
Stunning Grey Rock flat on ground level could be your dream come true! Enjoy the peace and quiet of a gated community that is welcoming with lush landscaping and a pool for sun soaking and relaxation. Rarely available ground level home, beautifully decorated and ready to move into! Lower level unit with walk out to private patio and fenced lawn - very pet friendly. Feels like a separate home with all the conveniences of maintenance free living. Gorgeous hardwood floors and bright living room with walls of windows makes this open floorplan even more enjoyable! 3-sided fireplace that connects the dining room along with the crown molding. New light fixtures throughout add a modern touch. Kitchen is sizable with plenty of counter and cabinet space! Enjoy the spa-like retreat in your ensuite master bathroom with a new double vanity and separate shower and like-new soaking tub. Master bedroom has a spacious walk-in closet and is your perfect spot for a reset from a long day. The third bedroom is now being used as a den/office, has pocket doors for privacy and built in wood bookcases that add fabulous charm and great storage. HVAC and roof was replaced in 2018 and the furnace in 2019! This perfect condo is the place to call your new home! All in the popular community of Pikesville located near Beltway 695 and easy access to 83 & 795.
Location
State MD
County Baltimore
Rooms
Main Level Bedrooms 3
Interior
Interior Features Built-Ins, Carpet, Combination Dining/Living, Primary Bath(s), Wood Floors, Soaking Tub
Hot Water Electric
Heating Forced Air
Cooling Central A/C
Fireplaces Type Gas/Propane
Equipment Built-In Microwave, Dishwasher, Disposal, Dryer, Exhaust Fan, Oven/Range - Gas, Refrigerator, Washer, Water Heater
Fireplace Y
Appliance Built-In Microwave, Dishwasher, Disposal, Dryer, Exhaust Fan, Oven/Range - Gas, Refrigerator, Washer, Water Heater
Heat Source Natural Gas
Exterior
Garage Garage Door Opener
Garage Spaces 1.0
Amenities Available Common Grounds, Gated Community, Pool - Outdoor, Putting Green
Waterfront N
Water Access N
Accessibility None
Parking Type Attached Garage
Attached Garage 1
Total Parking Spaces 1
Garage Y
Building
Story 1
Sewer Public Sewer
Water Public
Architectural Style Contemporary
Level or Stories 1
Additional Building Above Grade, Below Grade
New Construction N
Schools
School District Baltimore County Public Schools
Others
HOA Fee Include Ext Bldg Maint,Lawn Maintenance,Pool(s),Trash,Security Gate,Snow Removal,Common Area Maintenance
Senior Community No
Tax ID 04032200027337
Ownership Condominium
Special Listing Condition Standard
Read Less
Want to know what your home might be worth? Contact us for a FREE valuation!

Our team is ready to help you sell your home for the highest possible price ASAP

Bought with Chance Hazelton • Keller Williams Realty Centre

GET MORE INFORMATION





