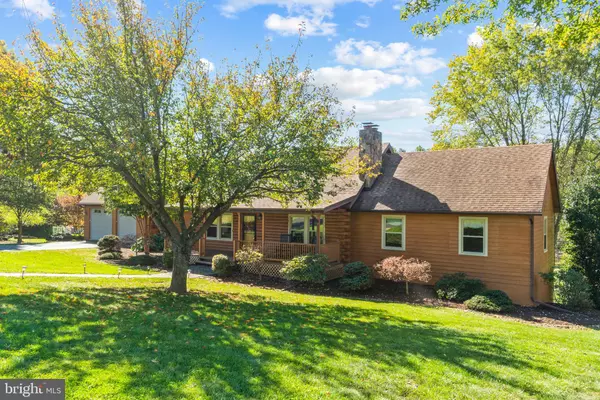$496,000
$424,900
16.7%For more information regarding the value of a property, please contact us for a free consultation.
1473 SHIPWRECK DR New Market, VA 22844
5 Beds
4 Baths
2,457 SqFt
Key Details
Sold Price $496,000
Property Type Single Family Home
Sub Type Detached
Listing Status Sold
Purchase Type For Sale
Square Footage 2,457 sqft
Price per Sqft $201
Subdivision North Fork Farms
MLS Listing ID VASH120654
Sold Date 11/23/20
Style Cabin/Lodge,Log Home
Bedrooms 5
Full Baths 3
Half Baths 1
HOA Fees $20/ann
HOA Y/N Y
Abv Grd Liv Area 2,457
Originating Board BRIGHT
Year Built 1986
Annual Tax Amount $1,924
Tax Year 2019
Lot Size 3.001 Acres
Acres 3.0
Property Description
CHARMING LOG HOME on 3 ACRES BACKING UP TO THE SHENANDOAH RIVER!! 5 Bedrooms & 3.5 Bathrooms * Separate Two Story Formal Living Room with Stone Fireplace with Wood Mantel * Separate Formal Dining Room * Kitchen with Stainless Steel Appliances, Granite Counters * Bonus Room off the Kitchen with access to a Covered Porch to listen to the River * Owners Suite with Separate Sitting Room, Newly Renovated Bathroom * Upstairs has Two Bedrooms and a Full Bathroom * Basement with Recreation Room, Two Bedrooms, Bonus Room, Full Bathroom * Walk out to the Patio with a Pergola with AMAZING VIEWS * Laundry Room with Wash Tub on the Main Level * 2 Car Front Load Garage with a Charging Station & Bonus Room above the Garage * Separate 1 Car Side Load Garage with tons of storage space * Front Porch overlooks a Circular Driveway * Storage Galore * A Hour and A Half from Northern Virginia * Close to 1-81, James Madison University, Woodstock, Massanutten and more!
Location
State VA
County Shenandoah
Zoning RESIDENTIAL
Rooms
Other Rooms Living Room, Dining Room, Primary Bedroom, Bedroom 2, Bedroom 3, Bedroom 4, Kitchen, Bedroom 1, Sun/Florida Room, Laundry, Recreation Room, Bonus Room, Primary Bathroom, Full Bath, Half Bath
Basement Full, Daylight, Full, Fully Finished, Improved, Heated, Outside Entrance, Connecting Stairway, Rear Entrance, Windows
Main Level Bedrooms 1
Interior
Interior Features Breakfast Area, Butlers Pantry, Carpet, Ceiling Fan(s), Entry Level Bedroom, Exposed Beams, Walk-in Closet(s), Window Treatments, Wood Floors
Hot Water Electric
Heating Heat Pump(s), Forced Air
Cooling Ceiling Fan(s), Central A/C
Flooring Hardwood, Carpet, Ceramic Tile
Fireplaces Number 1
Fireplaces Type Mantel(s), Stone
Equipment Built-In Microwave, Dishwasher, Disposal, Dryer, Humidifier, Refrigerator, Stainless Steel Appliances, Stove, Washer
Fireplace Y
Appliance Built-In Microwave, Dishwasher, Disposal, Dryer, Humidifier, Refrigerator, Stainless Steel Appliances, Stove, Washer
Heat Source Propane - Owned
Laundry Main Floor
Exterior
Exterior Feature Deck(s), Patio(s), Porch(es)
Garage Garage - Front Entry, Garage - Side Entry
Garage Spaces 13.0
Utilities Available Propane, Phone Available, Electric Available, Cable TV Available
Waterfront Y
Water Access Y
View River
Roof Type Asphalt,Shingle
Accessibility None
Porch Deck(s), Patio(s), Porch(es)
Parking Type Attached Garage, Driveway, Off Street
Attached Garage 3
Total Parking Spaces 13
Garage Y
Building
Lot Description Backs to Trees
Story 3
Sewer On Site Septic
Water Well
Architectural Style Cabin/Lodge, Log Home
Level or Stories 3
Additional Building Above Grade, Below Grade
New Construction N
Schools
School District Shenandoah County Public Schools
Others
Senior Community No
Tax ID 098 03 006
Ownership Fee Simple
SqFt Source Assessor
Special Listing Condition Standard
Read Less
Want to know what your home might be worth? Contact us for a FREE valuation!

Our team is ready to help you sell your home for the highest possible price ASAP

Bought with Abby L Walters • Sager Real Estate

GET MORE INFORMATION





