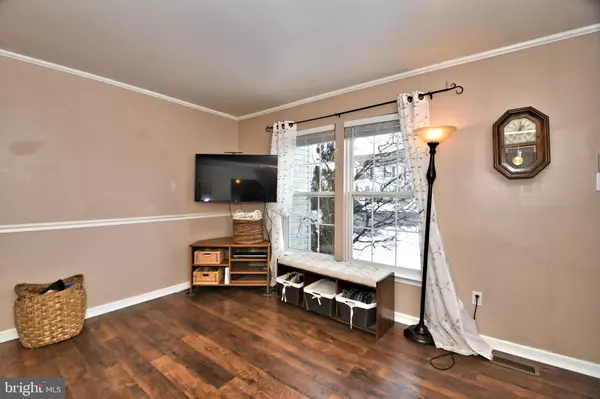$240,000
$240,000
For more information regarding the value of a property, please contact us for a free consultation.
1206 HUNTER LN Perkiomenville, PA 18074
3 Beds
3 Baths
1,386 SqFt
Key Details
Sold Price $240,000
Property Type Townhouse
Sub Type Interior Row/Townhouse
Listing Status Sold
Purchase Type For Sale
Square Footage 1,386 sqft
Price per Sqft $173
Subdivision Perkiomen Crossing
MLS Listing ID PAMC682988
Sold Date 04/22/21
Style Colonial
Bedrooms 3
Full Baths 2
Half Baths 1
HOA Fees $84/mo
HOA Y/N Y
Abv Grd Liv Area 1,386
Originating Board BRIGHT
Year Built 1999
Annual Tax Amount $3,621
Tax Year 2020
Lot Size 2,310 Sqft
Acres 0.05
Lot Dimensions 21.00 x 110.00
Property Description
Welcome to this 3 bedroom 2 1/2 bath Townhome in Perkiomen Crossing Community. Close to shopping and Green Lane Park. Move in ready. Lots of new improvements. Approximately 20K. New deck and carpets in 2020. New roof and HVAC system in 2019. Newer hot water heater replaced in 2018. New water resistant laminate flooring on entire first floor. Recently painted throughout. Open concept floor plan, leads to spacious kitchen with butcher block counter tops and additional kitchen cabinets. Enjoy the outdoors while sitting on spacious deck. Finished basement. Schedule your appointment!
Location
State PA
County Montgomery
Area Upper Frederick Twp (10655)
Zoning R-80
Rooms
Basement Partially Finished
Main Level Bedrooms 3
Interior
Hot Water Electric
Heating Heat Pump - Electric BackUp
Cooling Central A/C, Ceiling Fan(s), Heat Pump(s)
Flooring Carpet, Vinyl
Equipment Built-In Microwave, Built-In Range, Dishwasher, Disposal, Oven/Range - Electric
Fireplace N
Appliance Built-In Microwave, Built-In Range, Dishwasher, Disposal, Oven/Range - Electric
Heat Source Natural Gas
Laundry Basement
Exterior
Exterior Feature Deck(s)
Waterfront N
Water Access N
Roof Type Asphalt
Accessibility None
Porch Deck(s)
Parking Type Parking Lot
Garage N
Building
Story 2
Sewer Public Sewer
Water Public
Architectural Style Colonial
Level or Stories 2
Additional Building Above Grade, Below Grade
New Construction N
Schools
Elementary Schools New Hanover
Middle Schools Boyertown-East
High Schools Boyertown
School District Boyertown Area
Others
Pets Allowed Y
Senior Community No
Tax ID 55-00-00885-032
Ownership Fee Simple
SqFt Source Assessor
Acceptable Financing Cash, Conventional, FHA, VA
Horse Property N
Listing Terms Cash, Conventional, FHA, VA
Financing Cash,Conventional,FHA,VA
Special Listing Condition Standard
Pets Description No Pet Restrictions
Read Less
Want to know what your home might be worth? Contact us for a FREE valuation!

Our team is ready to help you sell your home for the highest possible price ASAP

Bought with Stephanie D Washington • Coldwell Banker Hearthside-Allentown

GET MORE INFORMATION





