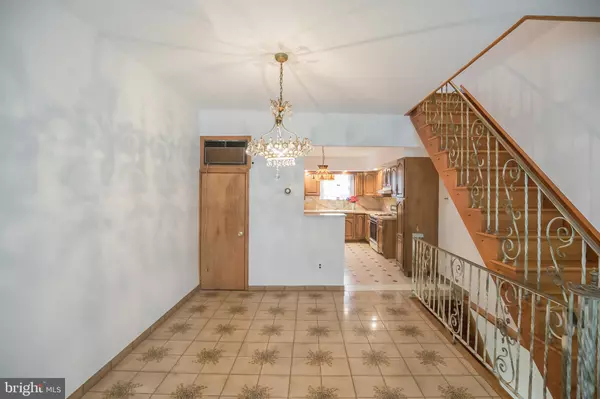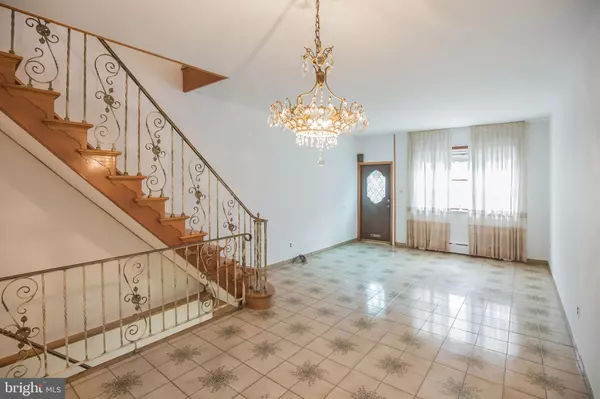$225,000
$230,000
2.2%For more information regarding the value of a property, please contact us for a free consultation.
2219 S COLORADO ST Philadelphia, PA 19145
3 Beds
2 Baths
1,030 SqFt
Key Details
Sold Price $225,000
Property Type Townhouse
Sub Type Interior Row/Townhouse
Listing Status Sold
Purchase Type For Sale
Square Footage 1,030 sqft
Price per Sqft $218
Subdivision Melrose
MLS Listing ID PAPH809132
Sold Date 01/10/20
Style Traditional
Bedrooms 3
Full Baths 1
Half Baths 1
HOA Y/N N
Abv Grd Liv Area 1,030
Originating Board BRIGHT
Year Built 1920
Annual Tax Amount $2,342
Tax Year 2020
Lot Size 679 Sqft
Acres 0.02
Lot Dimensions 14.00 x 48.50
Property Description
This charming 3 bedroom row home in the heart of South Phila. can be yours today! Customize this home with personalized cosmetic updates and make your dreams come true. The first floor offers an open floor plan that leads into a spacious kitchen. Need some extra space to entertain friends? The semi-finished basement features a kitchen and a half bath- a rare find in traditional Phila homes! The basement also offers ample space for storage. The second floor features 3 bedrooms on the 2nd floor and a full bath. The exterior of the home was finished with double insulation and the roof was replaced in 2014. Walking distance from Passyunk Ave's trendy & chic restaurant scene, including but not limited to Le Virtu, Pistola's Del Sur, Noir, Sate Kampur, etc. Minutes away from other attractions like Citizens Bank Park, Lincoln Financial Field, Wells Fargo Center, Chickie & Pete's, Xfinity Live, and all the best of Center City! Motivated seller, so bring an offer today!
Location
State PA
County Philadelphia
Area 19145 (19145)
Zoning RSA5
Rooms
Basement Other
Main Level Bedrooms 3
Interior
Hot Water Natural Gas
Heating Baseboard - Hot Water
Cooling Window Unit(s)
Equipment None
Heat Source Natural Gas
Laundry Basement
Exterior
Utilities Available Natural Gas Available, Water Available
Water Access N
Accessibility None
Garage N
Building
Story 2
Sewer No Septic System
Water Public
Architectural Style Traditional
Level or Stories 2
Additional Building Above Grade, Below Grade
New Construction N
Schools
School District The School District Of Philadelphia
Others
Pets Allowed Y
Senior Community No
Tax ID 262021800
Ownership Fee Simple
SqFt Source Assessor
Acceptable Financing Cash, Conventional, FHA
Listing Terms Cash, Conventional, FHA
Financing Cash,Conventional,FHA
Special Listing Condition Standard
Pets Allowed No Pet Restrictions
Read Less
Want to know what your home might be worth? Contact us for a FREE valuation!

Our team is ready to help you sell your home for the highest possible price ASAP

Bought with Gabriella Giulia Addice • KW Philly
GET MORE INFORMATION





