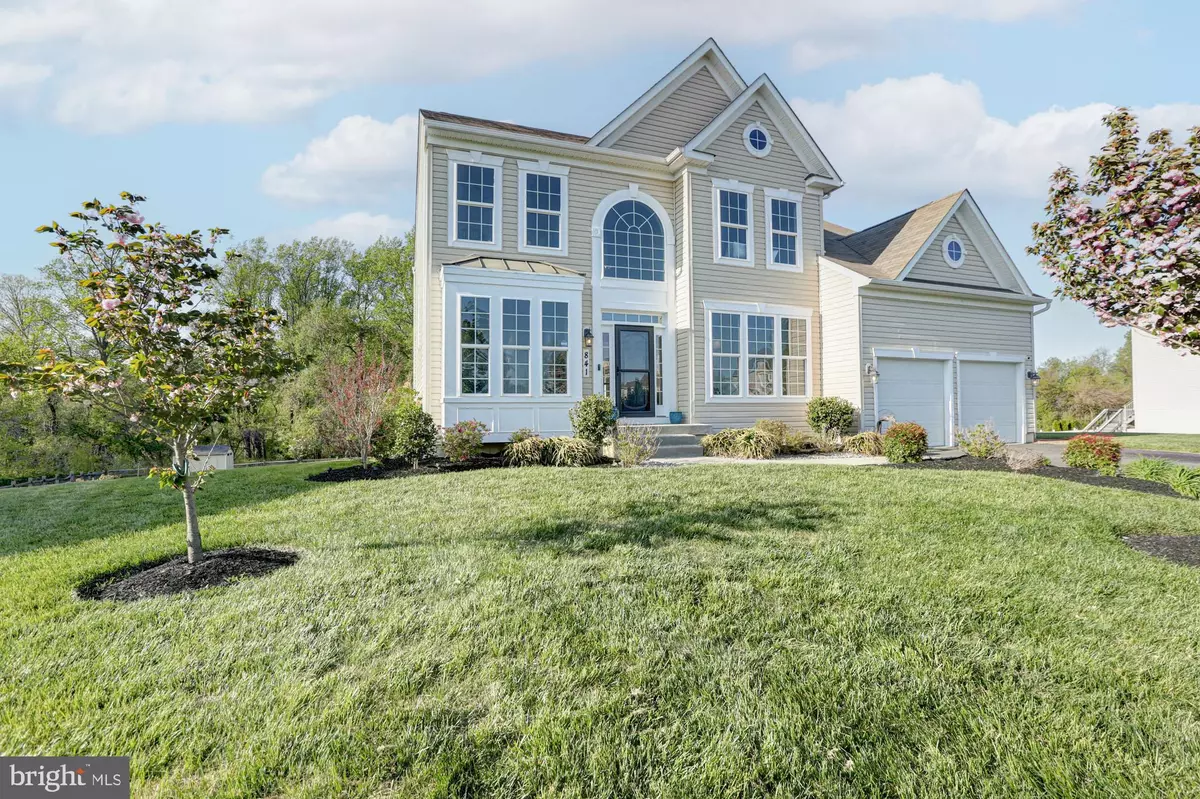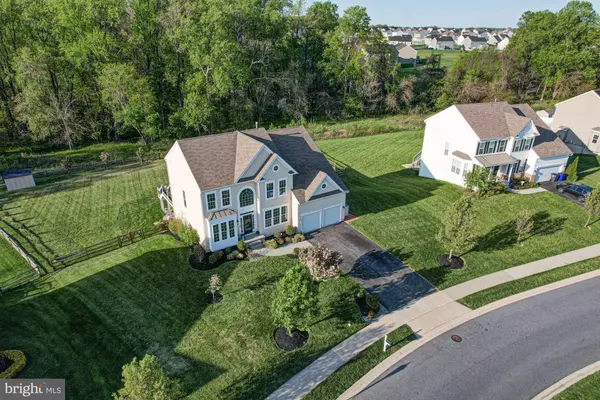$750,000
$750,000
For more information regarding the value of a property, please contact us for a free consultation.
841 KINGSWOOD PATH Middletown, DE 19709
5 Beds
5 Baths
4,225 SqFt
Key Details
Sold Price $750,000
Property Type Single Family Home
Sub Type Detached
Listing Status Sold
Purchase Type For Sale
Square Footage 4,225 sqft
Price per Sqft $177
Subdivision Shannon Cove
MLS Listing ID DENC2022350
Sold Date 06/03/22
Style Colonial
Bedrooms 5
Full Baths 4
Half Baths 1
HOA Fees $50/qua
HOA Y/N Y
Abv Grd Liv Area 4,225
Originating Board BRIGHT
Year Built 2013
Annual Tax Amount $4,571
Tax Year 2021
Lot Size 0.670 Acres
Acres 0.67
Lot Dimensions 0.00 x 0.00
Property Description
Hang up your coat and settle into your new home at 841 Kingswood Path in the sought-after neighborhood of Shannon Cove. This rare 5-bedroom, 4.5 bath home rests on a large, premium lot backing to woods. Open the door and be greeted by gleaming wood floors, high ceilings and an open floor plan. The formal living room is to the left and the dining room on the right balance the entry. The family room, with a gas fireplace, kitchen and morning room share fabulous views of the woods. The kitchen offers new granite counters, a double oven, gas stove on the center island and stainless-steel appliances.Enjoy your morning coffee in the morning room or step outside onto your new deck or screened-in porch! On the second floor you will find 4 bedrooms and 3 full baths! The primary suite boasts a HUGE walk-in closet and en suite with soaking tub and standing glass shower. There is a full bathroom in the hall and a third full bath in the junior suite. But wait! Theres more! The finished basement offers another bedroom with a walk-in closet, connected to another full bath! Open the sliding doors to the fenced yard featuring a large brick patio with a fire pit. Hit the community pool right down the street on those hot summer days. There are also basketball courts and a playground! This home is in the acclaimed Appoquinimink School District and close to shopping, entertainment and access to major roadways for commuters. Come see it before its too late! *OPEN HOUSE SUNDAY 1-3PM*
Location
State DE
County New Castle
Area South Of The Canal (30907)
Zoning S
Rooms
Basement Fully Finished, Outside Entrance, Poured Concrete, Walkout Level, Windows, Space For Rooms, Sump Pump
Interior
Interior Features Breakfast Area, Carpet, Ceiling Fan(s), Crown Moldings, Dining Area, Efficiency, Family Room Off Kitchen, Floor Plan - Open, Formal/Separate Dining Room, Kitchen - Eat-In, Kitchen - Island, Kitchen - Table Space, Pantry, Recessed Lighting, Soaking Tub, Stall Shower, Tub Shower, Upgraded Countertops, Walk-in Closet(s), Window Treatments, Wood Floors
Hot Water Natural Gas
Heating Forced Air
Cooling Central A/C
Fireplaces Number 1
Fireplaces Type Gas/Propane
Equipment Built-In Microwave, Built-In Range, Disposal, Dishwasher, Stainless Steel Appliances
Fireplace Y
Appliance Built-In Microwave, Built-In Range, Disposal, Dishwasher, Stainless Steel Appliances
Heat Source Natural Gas
Laundry Main Floor
Exterior
Exterior Feature Deck(s), Enclosed, Porch(es), Roof, Screened, Patio(s)
Parking Features Inside Access
Garage Spaces 2.0
Amenities Available Basketball Courts, Pool - Outdoor, Swimming Pool, Tot Lots/Playground
Water Access N
View Trees/Woods
Accessibility None
Porch Deck(s), Enclosed, Porch(es), Roof, Screened, Patio(s)
Attached Garage 2
Total Parking Spaces 2
Garage Y
Building
Lot Description Backs to Trees, Premium, Stream/Creek, Trees/Wooded
Story 2
Foundation Concrete Perimeter
Sewer Public Sewer
Water Public
Architectural Style Colonial
Level or Stories 2
Additional Building Above Grade, Below Grade
New Construction N
Schools
School District Appoquinimink
Others
HOA Fee Include Common Area Maintenance,Pool(s),Snow Removal
Senior Community No
Tax ID 13-018.20-171
Ownership Fee Simple
SqFt Source Assessor
Acceptable Financing Cash, Conventional, FHA, Negotiable, VA
Listing Terms Cash, Conventional, FHA, Negotiable, VA
Financing Cash,Conventional,FHA,Negotiable,VA
Special Listing Condition Standard
Read Less
Want to know what your home might be worth? Contact us for a FREE valuation!

Our team is ready to help you sell your home for the highest possible price ASAP

Bought with Lisa A Johannsen • Patterson-Schwartz-Middletown

GET MORE INFORMATION





