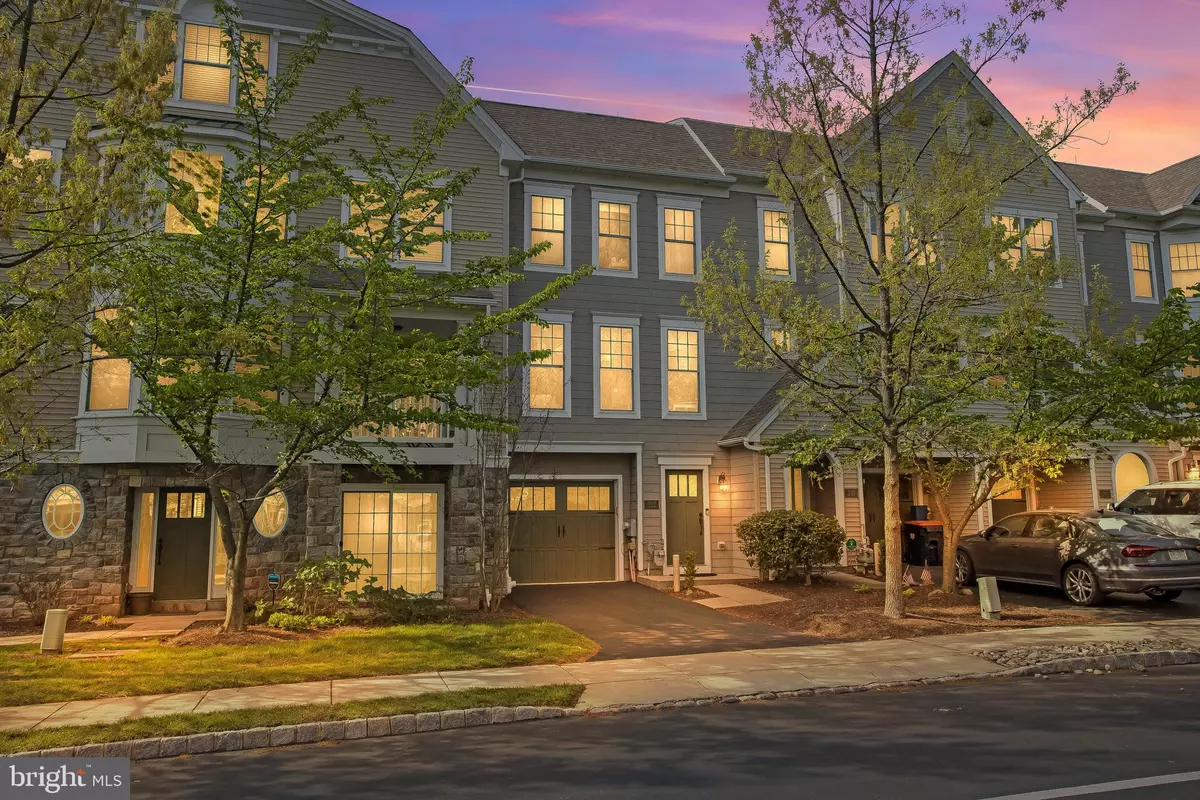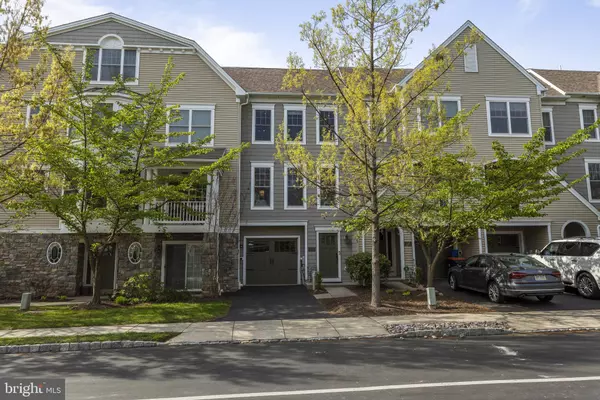$510,000
$499,900
2.0%For more information regarding the value of a property, please contact us for a free consultation.
212 COBBLESTONE DR Ardmore, PA 19003
3 Beds
3 Baths
2,466 SqFt
Key Details
Sold Price $510,000
Property Type Condo
Sub Type Condo/Co-op
Listing Status Sold
Purchase Type For Sale
Square Footage 2,466 sqft
Price per Sqft $206
Subdivision Ardmore Crossing
MLS Listing ID PAMC690002
Sold Date 06/10/21
Style Colonial,Carriage House
Bedrooms 3
Full Baths 2
Half Baths 1
Condo Fees $265/mo
HOA Y/N N
Abv Grd Liv Area 2,082
Originating Board BRIGHT
Year Built 2006
Annual Tax Amount $8,261
Tax Year 2020
Lot Dimensions x 0.00
Property Description
Welcome to 212 Cobblestone Drive, a beautiful spacious townhouse in Ardmore Crossing, minutes away from train station and close to everything that Ardmore and the Main Line has to offer! The community exhudes the convenience and elegance that is hard to find in this combination of location, age, and condition. The home features three bedrooms and two-and-a-half bathrooms with a one-car garage and an additional parking space. The lower level features the entry way with access to the garage, along with a family room, entertainment room, or flex space to use as your heart desires! On the second floor you will find your primary living space, featuring high ceilings, hardwood floors, and an open concept and spacious family room/kitchen! The kitchen is well-designed with granite countertops, five-burner stainless gas range, stainless french door refrigerator, along with beautiful wood cabinets with brushed nickle hardware. The kitchen also features a breakfast nook area facing the sliding back door, allowing tons of natural light into the home. The back deck is spacious and is a great place for grilling, entertainment, and enjoying the beauty of the surroundings! Up the steps you will find a roomy hall bathroom with a tub, large tanity, and large window brightening the space up. One of the spare bedrooms is adjacent to the bathroom, and is large enough for guest quarters or a room for multiple children! Across the hallway is the Master Bedroom, featuring a tray ceiling complete with recessed lighting, two large windows, a walk-in closet, and your Master Bathroom! Up the steps you will find your third bedroom, which is very large and bright, perfect for a home office, guest room, or child's playroom! The home has been impeccably maintained and features freshly-painted walls! The home is in close promiximity to everything that the area has to offer: Suburban Square, the Ardmore train station, restaurants, local parks, farmer's markets, and much more! Come see 212 Cobblestone Drive before it's gone!
Location
State PA
County Montgomery
Area Lower Merion Twp (10640)
Zoning R6A
Direction Southeast
Rooms
Basement Fully Finished, Garage Access, Heated, Walkout Level, Windows, Interior Access
Interior
Hot Water Natural Gas
Heating Forced Air
Cooling Central A/C
Heat Source Natural Gas
Exterior
Garage Additional Storage Area, Garage - Front Entry, Garage Door Opener
Garage Spaces 2.0
Amenities Available None
Waterfront N
Water Access N
Accessibility None
Parking Type Attached Garage, Driveway
Attached Garage 1
Total Parking Spaces 2
Garage Y
Building
Story 4
Sewer Public Sewer
Water Public
Architectural Style Colonial, Carriage House
Level or Stories 4
Additional Building Above Grade, Below Grade
New Construction N
Schools
School District Lower Merion
Others
HOA Fee Include Common Area Maintenance,Lawn Maintenance,Snow Removal,Trash,Road Maintenance,Ext Bldg Maint
Senior Community No
Tax ID 40-00-13219-309
Ownership Condominium
Acceptable Financing Cash, Conventional
Listing Terms Cash, Conventional
Financing Cash,Conventional
Special Listing Condition Standard
Read Less
Want to know what your home might be worth? Contact us for a FREE valuation!

Our team is ready to help you sell your home for the highest possible price ASAP

Bought with Rachel Lester • Keller Williams Main Line

GET MORE INFORMATION





