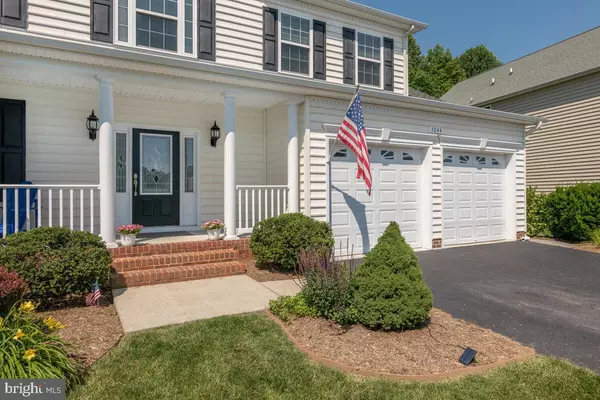$635,000
$635,000
For more information regarding the value of a property, please contact us for a free consultation.
3244 CANNONCADE CT Chesapeake Beach, MD 20732
5 Beds
4 Baths
3,485 SqFt
Key Details
Sold Price $635,000
Property Type Single Family Home
Sub Type Detached
Listing Status Sold
Purchase Type For Sale
Square Footage 3,485 sqft
Price per Sqft $182
Subdivision Chesapeake Village
MLS Listing ID MDCA2006816
Sold Date 08/05/22
Style Colonial
Bedrooms 5
Full Baths 3
Half Baths 1
HOA Fees $25/ann
HOA Y/N Y
Abv Grd Liv Area 2,472
Originating Board BRIGHT
Year Built 2010
Annual Tax Amount $4,797
Tax Year 2021
Lot Size 0.253 Acres
Acres 0.25
Property Description
Welcome to the sought after neighborhood of Chesapeake Village! This beautiful and well maintained 5 bedroom, 3.5 bath Colonial home is ready for you!. The Sellers LOVE their home but they are being transferred. The Hardwood Floors greet you at the Front Door and usher you throughout the main level. The back of the home boasts an open floor plan to include the Gourmet Kitchen, Eating Area and Family Room with Propane Fireplace....all with beautiful wooded views. The Kitchen is equipped with built in double ovens, gas cooktop with built in microwave above, double under mount sink and an island. From the Eating Area there is a sliding glass door that leads you outside to the large deck. The main level of the home also includes a separate Dining Room for those holiday meals as well as a separate Living Room, Half Bath, Coat Closet and Mud Room. Upstairs you will find 4 generous sized bedrooms and 2 full bathrooms. The Master Bedroom has Double Doors that lead you into the large En Suite Bathroom with 2 vanities/sinks, separate soaking tub and a separate tiled shower with a rimless glass door and bench seat. The master walk in closet has white built in shelves, drawers and multiple rods for all of your hanging clothes. The Laundry Room is upstairs, YAY!!!! The finished walk out basement has a Bedroom, full Bathroom, Wet Bar as well as another Family Room/Theatre Room....lots of space in this basement. The fenced in backyard has a patio with a built in fire pit and extensive hardscaping as well as lush plantings, flowers and fruit trees for privacy. This home is equipped with 2 HVAC units, a back up Generac Generator, and a Tankless Hot Water System. Chesapeake Village is right across the road from Bay Front Park, close to restaurants, North Beach Boardwalk, Chesapeake Beach Water Park, under 30 miles to Joint Base Andrews, 40 miles to Pax Navair and under 40 miles to Bolling AFB.
Location
State MD
County Calvert
Zoning R-1
Rooms
Other Rooms Living Room, Dining Room, Kitchen, Family Room, Laundry
Basement Fully Finished
Interior
Interior Features Breakfast Area, Combination Kitchen/Living, Dining Area, Family Room Off Kitchen, Floor Plan - Open, Kitchen - Eat-In, Kitchen - Gourmet, Kitchen - Island, Kitchen - Table Space, Pantry, Primary Bath(s), Soaking Tub, Walk-in Closet(s), Wet/Dry Bar, Window Treatments, Wood Floors, Carpet, Chair Railings, Crown Moldings, Formal/Separate Dining Room, Upgraded Countertops, Wine Storage
Hot Water Tankless
Heating Heat Pump(s)
Cooling Central A/C
Flooring Hardwood, Carpet
Fireplaces Number 1
Fireplaces Type Gas/Propane, Mantel(s), Marble
Equipment Built-In Microwave, Cooktop, Dishwasher, Disposal, Dryer - Electric, ENERGY STAR Dishwasher, ENERGY STAR Refrigerator, Exhaust Fan, Icemaker, Oven - Double, Oven - Wall, Washer, Water Heater - Tankless
Fireplace Y
Appliance Built-In Microwave, Cooktop, Dishwasher, Disposal, Dryer - Electric, ENERGY STAR Dishwasher, ENERGY STAR Refrigerator, Exhaust Fan, Icemaker, Oven - Double, Oven - Wall, Washer, Water Heater - Tankless
Heat Source Electric
Laundry Upper Floor
Exterior
Exterior Feature Deck(s), Patio(s)
Parking Features Garage - Front Entry, Inside Access
Garage Spaces 6.0
Fence Picket, Rear
Utilities Available Cable TV, Electric Available, Propane, Sewer Available, Water Available
Amenities Available Common Grounds, Other
Water Access N
View Trees/Woods
Street Surface Black Top
Accessibility 2+ Access Exits
Porch Deck(s), Patio(s)
Attached Garage 2
Total Parking Spaces 6
Garage Y
Building
Story 3
Foundation Concrete Perimeter, Slab
Sewer Public Sewer
Water Public
Architectural Style Colonial
Level or Stories 3
Additional Building Above Grade, Below Grade
New Construction N
Schools
School District Calvert County Public Schools
Others
HOA Fee Include Common Area Maintenance,Other
Senior Community No
Tax ID 0503188655
Ownership Fee Simple
SqFt Source Assessor
Special Listing Condition Standard
Read Less
Want to know what your home might be worth? Contact us for a FREE valuation!

Our team is ready to help you sell your home for the highest possible price ASAP

Bought with Jesieryl U Hartzer • CENTURY 21 New Millennium

GET MORE INFORMATION




