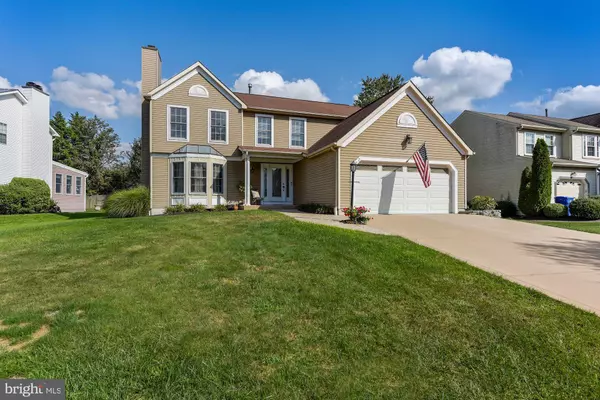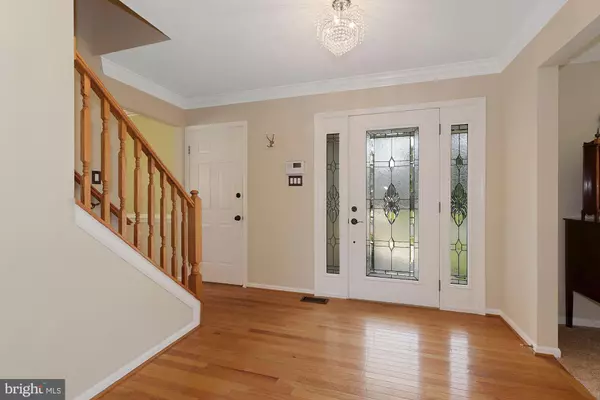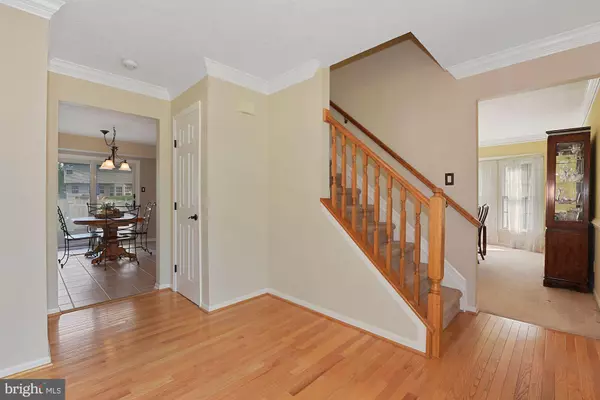$475,000
$475,000
For more information regarding the value of a property, please contact us for a free consultation.
172 PREAMBLE DR Marlton, NJ 08053
5 Beds
3 Baths
2,382 SqFt
Key Details
Sold Price $475,000
Property Type Single Family Home
Sub Type Detached
Listing Status Sold
Purchase Type For Sale
Square Footage 2,382 sqft
Price per Sqft $199
Subdivision Ravenscliff
MLS Listing ID NJBL382258
Sold Date 11/20/20
Style Traditional
Bedrooms 5
Full Baths 2
Half Baths 1
HOA Y/N N
Abv Grd Liv Area 2,382
Originating Board BRIGHT
Year Built 1991
Annual Tax Amount $10,027
Tax Year 2020
Lot Size 10,454 Sqft
Acres 0.24
Lot Dimensions 0.00 x 0.00
Property Description
Welcome to 172 Preamble drive, located in the sought out neighborhood of Ravenscliff. When you tour this home you are going to think you hit the jackpot!! The owners have maintained a beautiful meticulous home with all the desired features and upgrades. With its 5 spacious bedrooms, 2.1 updated bathrooms and a fully finished basement is plenty to get excited about. Oh wait and there's much more.... an updated kitchen with granite counter tops, 2 years new stainless steel appliances. Newly installed Anderson sliding glass doors (with safety shades) in the kitchen and family room. Both doors open up to an oversized Trex deck. You have your traditional dining room with a gas fireplace in the living room. HVAC system was replaced in 2019. The community of Ravenscliff is very active with two parks and tennis courts in the neighborhood with NO HOA fees. Its tucked away from all the hustle and bustle but close enough to all major highways, shops and restaurants. To find out more details you'll just have to come see for yourself!! Don't wait too long as i'll be waiting to hear from you!! Happiness is HOMEmade!!!!
Location
State NJ
County Burlington
Area Evesham Twp (20313)
Zoning MD
Rooms
Basement Fully Finished, Sump Pump, Windows
Main Level Bedrooms 5
Interior
Interior Features Family Room Off Kitchen, Floor Plan - Traditional, Formal/Separate Dining Room, Kitchen - Island, Breakfast Area, Carpet, Ceiling Fan(s), Chair Railings, Crown Moldings, Kitchen - Table Space, Pantry, Recessed Lighting, Soaking Tub, Stall Shower, Tub Shower, Upgraded Countertops, Wainscotting, Walk-in Closet(s), Window Treatments, Wood Floors
Hot Water Natural Gas
Heating Central, Forced Air
Cooling Central A/C
Fireplaces Number 1
Fireplaces Type Gas/Propane
Equipment Stainless Steel Appliances
Fireplace Y
Appliance Stainless Steel Appliances
Heat Source Natural Gas
Exterior
Parking Features Garage - Front Entry, Inside Access
Garage Spaces 2.0
Water Access N
Accessibility None
Attached Garage 2
Total Parking Spaces 2
Garage Y
Building
Story 2
Sewer Public Sewer
Water Public
Architectural Style Traditional
Level or Stories 2
Additional Building Above Grade, Below Grade
New Construction N
Schools
Elementary Schools Van Zant
Middle Schools Frances Demasi M.S.
High Schools Cherokee H.S.
School District Evesham Township
Others
Senior Community No
Tax ID 13-00011 38-00004
Ownership Fee Simple
SqFt Source Assessor
Acceptable Financing Cash, Conventional
Horse Property N
Listing Terms Cash, Conventional
Financing Cash,Conventional
Special Listing Condition Standard
Read Less
Want to know what your home might be worth? Contact us for a FREE valuation!

Our team is ready to help you sell your home for the highest possible price ASAP

Bought with Erika L Arruda • Houwzer LLC-Haddonfield

GET MORE INFORMATION





