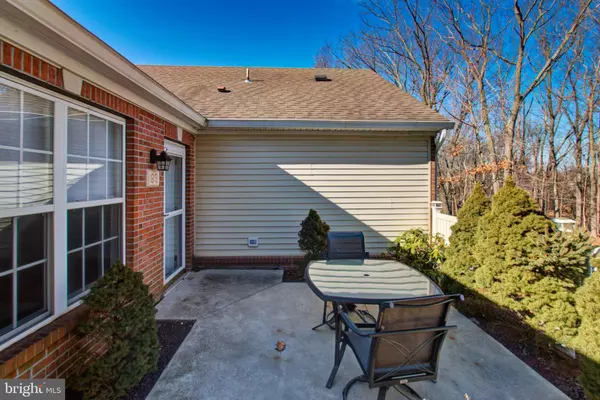$387,000
$369,900
4.6%For more information regarding the value of a property, please contact us for a free consultation.
93 GABRIEL CT Hillsborough, NJ 08844
3 Beds
3 Baths
1,515 SqFt
Key Details
Sold Price $387,000
Property Type Townhouse
Sub Type End of Row/Townhouse
Listing Status Sold
Purchase Type For Sale
Square Footage 1,515 sqft
Price per Sqft $255
Subdivision Hillsborough Point
MLS Listing ID NJSO114206
Sold Date 03/08/21
Style Side-by-Side
Bedrooms 3
Full Baths 2
Half Baths 1
HOA Fees $305/mo
HOA Y/N Y
Abv Grd Liv Area 1,515
Originating Board BRIGHT
Year Built 2002
Annual Tax Amount $7,219
Tax Year 2020
Lot Dimensions 0.00 x 0.00
Property Description
TRULY DELIGHTFUL! 55+ community! Tucked away in a stunning location overlooking matrue trees and lots of privacy! The picturesque setting has not equal... Open and airy great room provides a lavish entertainment area. Hardwood flooring in greatroom, dining room, den or bedroom 2. Newly installed blinds with remote in great room! Speaker system throughout the first and second floors. Adjacent to the living area is a casual dining area for meal time relaxation. The kitchen is so complete and well planned for efficiency and easy care. White cabinetry, gas appliances - the center for all of your entertaining! Laundry room off the kitchen includes a washer and dryer and plenty of cabinets. Master bedroom on the first floor with vaulted ceiling, ceiling fan and ensuite master bath with walk-in shower! The 2nd bedroom is also on the first floor currently utilized as a den. There is a nice size powder room next to the 2nd bedroom. Upstairs offers a large 3rd bedroom with a private bathroom - perfect for overnight guests! Step outside and enjoy entertaining on your patio in the summer - There is also a 2 car attached garage with plenty of room for storage! Your search has ended!!
Location
State NJ
County Somerset
Area Hillsborough Twp (21810)
Zoning GA
Rooms
Other Rooms Dining Room, Bedroom 2, Bedroom 3, Kitchen, Bedroom 1, Great Room, Bathroom 1, Bathroom 2, Bathroom 3
Main Level Bedrooms 2
Interior
Interior Features Carpet, Ceiling Fan(s), Combination Dining/Living, Dining Area, Floor Plan - Open, Kitchen - Table Space, Pantry, Primary Bath(s), Tub Shower, Stall Shower, Walk-in Closet(s), Window Treatments, Wood Floors
Hot Water Natural Gas
Heating Forced Air
Cooling Central A/C, Ceiling Fan(s)
Flooring Hardwood, Carpet, Tile/Brick
Heat Source Natural Gas
Exterior
Garage Garage - Front Entry, Garage Door Opener
Garage Spaces 2.0
Amenities Available Club House, Community Center
Waterfront N
Water Access N
Roof Type Asphalt
Accessibility None
Parking Type Attached Garage, Driveway
Attached Garage 2
Total Parking Spaces 2
Garage Y
Building
Story 2
Sewer Public Sewer
Water Public
Architectural Style Side-by-Side
Level or Stories 2
Additional Building Above Grade, Below Grade
New Construction N
Schools
School District Hillsborough Township Public Schools
Others
Pets Allowed Y
HOA Fee Include Common Area Maintenance,Ext Bldg Maint,Lawn Care Front,Lawn Care Rear,Lawn Care Side,Lawn Maintenance,Snow Removal,Trash
Senior Community Yes
Age Restriction 55
Tax ID 10-00200 06-00002-C0093
Ownership Condominium
Special Listing Condition Standard
Pets Description Number Limit
Read Less
Want to know what your home might be worth? Contact us for a FREE valuation!

Our team is ready to help you sell your home for the highest possible price ASAP

Bought with Non Member • Non Subscribing Office

GET MORE INFORMATION





