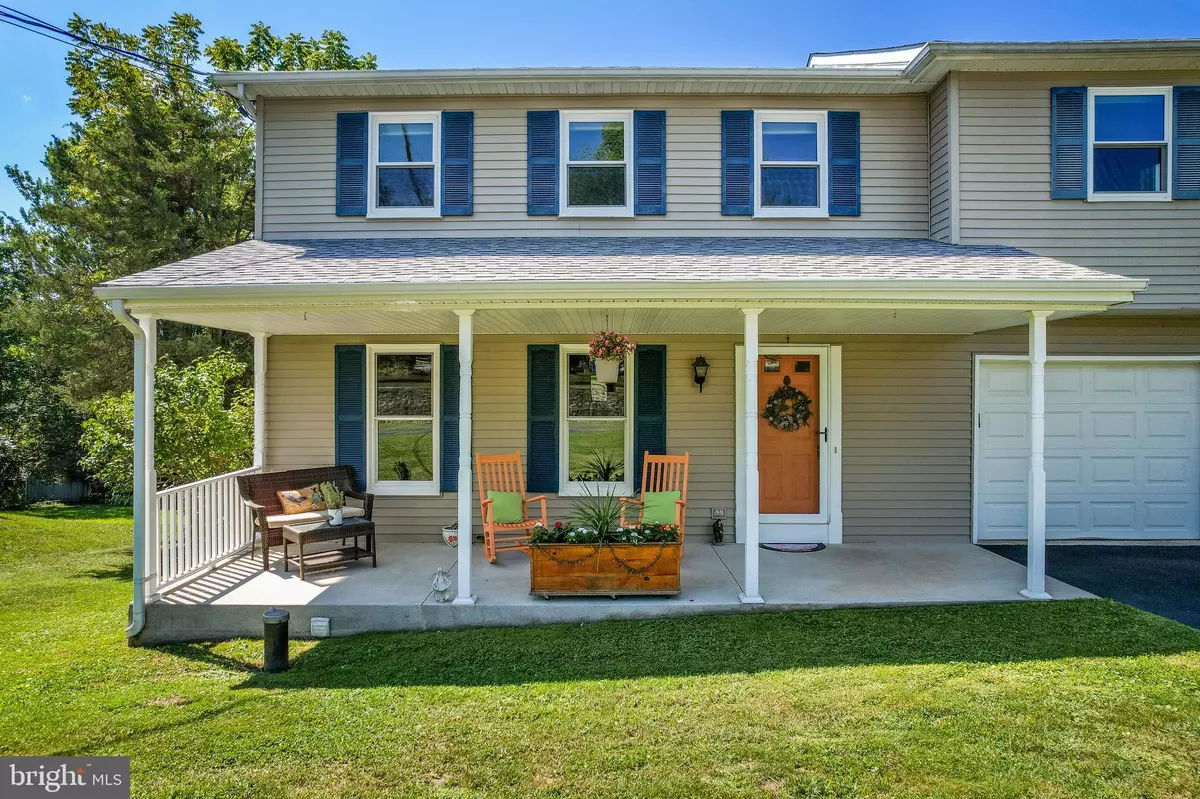$409,900
$409,900
For more information regarding the value of a property, please contact us for a free consultation.
1470 CEDAR HILL RD Pottstown, PA 19464
5 Beds
3 Baths
2,900 SqFt
Key Details
Sold Price $409,900
Property Type Single Family Home
Sub Type Detached
Listing Status Sold
Purchase Type For Sale
Square Footage 2,900 sqft
Price per Sqft $141
Subdivision None Available
MLS Listing ID PAMC2050244
Sold Date 11/16/22
Style Traditional
Bedrooms 5
Full Baths 2
Half Baths 1
HOA Y/N N
Abv Grd Liv Area 2,250
Originating Board BRIGHT
Year Built 1992
Annual Tax Amount $5,840
Tax Year 2022
Lot Size 0.417 Acres
Acres 0.42
Lot Dimensions 80.00 x 233.00
Property Description
Located on a quiet residential culdesac street, this beautifully maintained 5 Bedroom home in Pottsgrove Schools has space for everyone. A covered porch welcomes you home and offers the perfect place to enjoy your morning coffee or read a book. No through traffic makes the location quiet and private yet convenient to everything including schools, shopping, parks and more. On the main level a large, bright living room is located in the front of the home and opens to the dining area of the kitchen. This room could be used as an extra office, a home schooling room, a living room or a play room. The kitchen has an amazing amount of counter space and storage with a buffet and built ins along the dining side of the room as well as in the entire open kitchen area. There is an extra prep sink near the stove to to make cooking convenient and give everyone plenty of elbow room so everyone can help! The kitchen also features a countertop bar with seating that opens up to the expansive family room with windows all around and sliding patio doors to the outside deck and seating areas. Sliding doors connect from the deck to the dining area, allowing for easy flow when entertaining family and friends. Stairs from the deck lead to a fenced in area perfect for dogs or an enclosed play yard for the kiddos or both! "Wow" is what you will say when you sit on the Lower level patio with remote sunshade or sit on the upper deck overlooking the expansive, flat , green and open back yard. The is the perfect setting to Enjoy the peacefulness of your outdoor oasis.
Upstairs are 5 bedrooms all offering plenty of closet space and room for each member of the family. There are 2 full bathrooms recently updated upstairs as well as a half bath on the first level. Finished basement also offers storage area or workshop area , laundry area and entertainment space with outside access to the backyard and lower level patio.
The homeowners have done so much to this home, new windows (2016), finished basement (2019), Kitchen remodel ( 2009), patio added (2019) New interior doors throughout (2017) Deck addition (2016) Central air/ heat (2010) new carpet 2nd floor and stairs ( 2019) front porch added (2009) and more.
If you are looking for a move in ready home with great space , quiet setting, porches, patio and decks to enjoy the outdoors, open floor plan and more this one is for you.
Location
State PA
County Montgomery
Area Lower Pottsgrove Twp (10642)
Zoning RES
Rooms
Basement Daylight, Full, Full, Heated, Interior Access, Partially Finished, Poured Concrete
Interior
Interior Features Ceiling Fan(s), Combination Kitchen/Dining, Crown Moldings, Family Room Off Kitchen, Kitchen - Eat-In, Recessed Lighting, Wood Floors
Hot Water Electric
Heating Forced Air, Heat Pump - Electric BackUp
Cooling Central A/C
Flooring Carpet, Hardwood
Fireplaces Number 2
Fireplaces Type Free Standing, Gas/Propane
Equipment Built-In Microwave, Built-In Range, Dishwasher, Dryer - Electric, Microwave, Oven/Range - Electric, Refrigerator, Stainless Steel Appliances, Washer
Fireplace Y
Window Features Double Hung,Double Pane,Energy Efficient
Appliance Built-In Microwave, Built-In Range, Dishwasher, Dryer - Electric, Microwave, Oven/Range - Electric, Refrigerator, Stainless Steel Appliances, Washer
Heat Source Electric
Exterior
Exterior Feature Deck(s), Patio(s), Porch(es)
Garage Garage - Front Entry, Garage Door Opener, Inside Access
Garage Spaces 10.0
Fence Wood
Waterfront N
Water Access N
Roof Type Architectural Shingle
Accessibility None
Porch Deck(s), Patio(s), Porch(es)
Parking Type Driveway, Off Street, Attached Garage
Attached Garage 1
Total Parking Spaces 10
Garage Y
Building
Story 2
Foundation Concrete Perimeter
Sewer Public Sewer
Water Well
Architectural Style Traditional
Level or Stories 2
Additional Building Above Grade, Below Grade
New Construction N
Schools
Elementary Schools Lower Pottsgrove
Middle Schools Pottsgrove
High Schools Pottsgrove
School District Pottsgrove
Others
Senior Community No
Tax ID 42-00-00892-308
Ownership Fee Simple
SqFt Source Assessor
Special Listing Condition Standard
Read Less
Want to know what your home might be worth? Contact us for a FREE valuation!

Our team is ready to help you sell your home for the highest possible price ASAP

Bought with James C. Phillips • Keller Williams Realty Group

GET MORE INFORMATION





