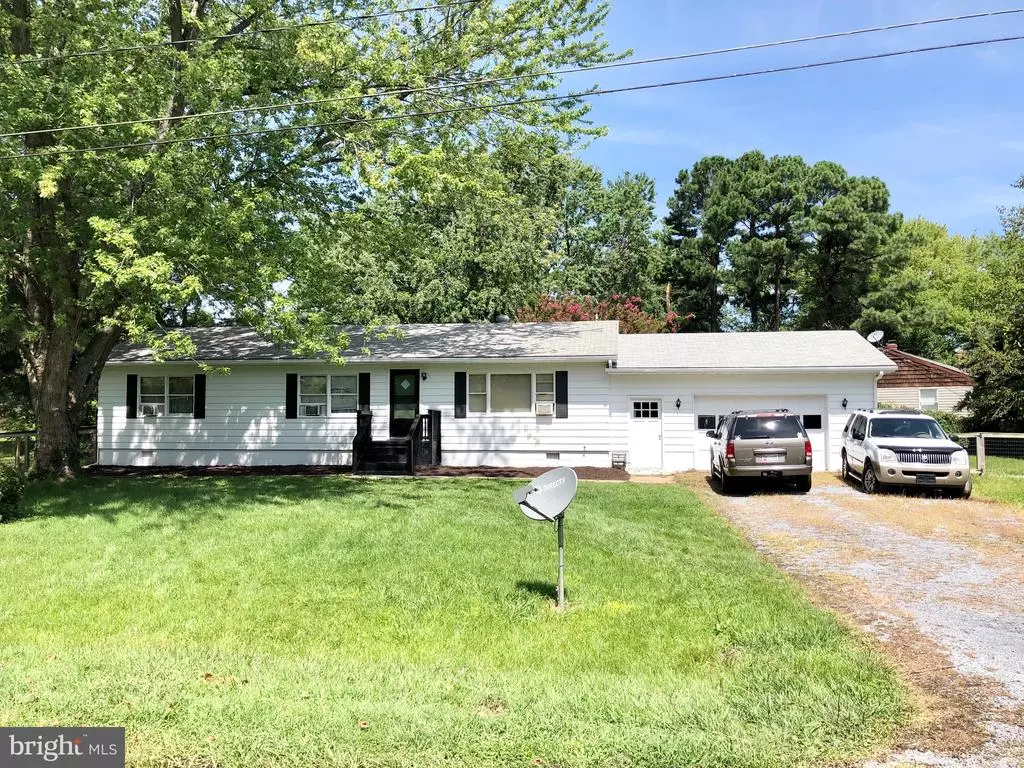$250,000
$249,900
For more information regarding the value of a property, please contact us for a free consultation.
1827 STEVENS DR Chester, MD 21619
3 Beds
1 Bath
1,248 SqFt
Key Details
Sold Price $250,000
Property Type Single Family Home
Sub Type Detached
Listing Status Sold
Purchase Type For Sale
Square Footage 1,248 sqft
Price per Sqft $200
Subdivision Harbor View
MLS Listing ID MDQA145048
Sold Date 11/02/20
Style Ranch/Rambler
Bedrooms 3
Full Baths 1
HOA Fees $2/ann
HOA Y/N Y
Abv Grd Liv Area 1,248
Originating Board BRIGHT
Year Built 1975
Annual Tax Amount $2,225
Tax Year 2019
Lot Size 0.344 Acres
Acres 0.34
Property Description
Great Location! Featuring a large corner lot with fenced rear yard, two car garage, wood floors, and located across from the community park. Relax and grill on the huge rear deck. Could use a little updating and is waiting for its new owners personal touches. Great Schools! Come See!
Location
State MD
County Queen Annes
Zoning NC-15
Rooms
Main Level Bedrooms 3
Interior
Interior Features Combination Kitchen/Dining
Hot Water Electric
Heating Baseboard - Electric
Cooling Window Unit(s)
Flooring Hardwood, Carpet
Fireplace N
Heat Source Electric
Laundry Has Laundry
Exterior
Exterior Feature Deck(s)
Garage Garage - Front Entry, Garage Door Opener, Inside Access
Garage Spaces 6.0
Fence Wood
Utilities Available Cable TV, Phone
Amenities Available Picnic Area, Tot Lots/Playground
Waterfront N
Water Access N
Roof Type Asphalt
Street Surface Paved
Accessibility Doors - Swing In
Porch Deck(s)
Parking Type Attached Garage, Driveway, On Street
Attached Garage 2
Total Parking Spaces 6
Garage Y
Building
Story 1
Foundation Crawl Space
Sewer Public Sewer
Water Well
Architectural Style Ranch/Rambler
Level or Stories 1
Additional Building Above Grade, Below Grade
Structure Type Dry Wall
New Construction N
Schools
High Schools Kent Island
School District Queen Anne'S County Public Schools
Others
Senior Community No
Tax ID 1804040988
Ownership Fee Simple
SqFt Source Assessor
Special Listing Condition Standard
Read Less
Want to know what your home might be worth? Contact us for a FREE valuation!

Our team is ready to help you sell your home for the highest possible price ASAP

Bought with Kenneth J Roderick • RE/MAX Executive

GET MORE INFORMATION





