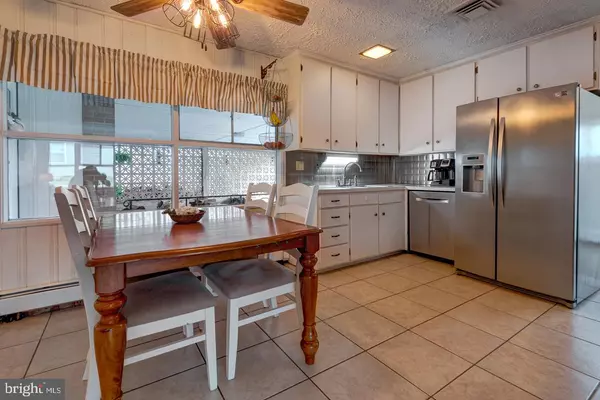$335,000
$330,000
1.5%For more information regarding the value of a property, please contact us for a free consultation.
24 BRIAROOT LN Levittown, PA 19054
4 Beds
2 Baths
1,500 SqFt
Key Details
Sold Price $335,000
Property Type Single Family Home
Sub Type Detached
Listing Status Sold
Purchase Type For Sale
Square Footage 1,500 sqft
Price per Sqft $223
Subdivision Birch Valley
MLS Listing ID PABU2023384
Sold Date 05/18/22
Style Ranch/Rambler
Bedrooms 4
Full Baths 1
Half Baths 1
HOA Y/N N
Abv Grd Liv Area 1,500
Originating Board BRIGHT
Year Built 1953
Annual Tax Amount $4,383
Tax Year 2021
Lot Size 7,900 Sqft
Acres 0.18
Lot Dimensions 79.00 x 100.00
Property Description
Sun drenched and polished to perfection! The second you step foot into this well cared for expanded ranch you will know that you are home. Exceptional flow, spacious bedrooms, a bonus room, laundry room and porch make day-to-day living a joy. The newly added wood stove (2019) keeps the home comfy and cozy. The original brick fireplace will be terminated. The ample backyard is perfect for grilling on warm summer nights. Entertaining never felt so good! The Main bathroom was updated with newer tub surround, vanity, toilet and ceramic flooring. A Bosch dishwasher (2020) does the hard work for you. A newer fence added in 2020 and enclosing the entire back yard provides seclusion. An Expanded driveway with a carport will keep your car protected. Verizon FIOS available. The Seller is well on their way securing all certs needed for the township use and occupancy. Backyard was not pictured here as a new sewer pipe has just been installed. This sweet home is minutes away from the recently improved I-295/95 highway district as well Route 1 and high speed train lines that provide easy access to New York, Princeton, Philadelphia and Washington DC. Conveniently located to dining, shopping, Historic Washington's Crossing, New Hope and Delaware River. The highly desirable Pennsbury School district makes this home irresistible. Make an appointment today. This truly special home will bring years of happiness and a lifetime of memories.
Location
State PA
County Bucks
Area Falls Twp (10113)
Zoning NCR
Rooms
Other Rooms Living Room, Primary Bedroom, Bedroom 2, Bedroom 3, Bedroom 4, Kitchen, Laundry, Other
Main Level Bedrooms 4
Interior
Interior Features Carpet, Kitchen - Eat-In, Ceiling Fan(s)
Hot Water Oil
Heating Baseboard - Hot Water
Cooling Central A/C
Flooring Carpet
Fireplaces Number 2
Fireplaces Type Brick, Other
Equipment Dishwasher, Refrigerator, Washer, Dryer, Built-In Microwave
Fireplace Y
Appliance Dishwasher, Refrigerator, Washer, Dryer, Built-In Microwave
Heat Source Oil
Laundry Main Floor
Exterior
Garage Spaces 2.0
Fence Fully, Privacy
Waterfront N
Water Access N
Roof Type Pitched,Shingle
Accessibility None
Parking Type Attached Carport
Total Parking Spaces 2
Garage N
Building
Story 1
Foundation Slab
Sewer Public Sewer
Water Public
Architectural Style Ranch/Rambler
Level or Stories 1
Additional Building Above Grade, Below Grade
New Construction N
Schools
School District Pennsbury
Others
Senior Community No
Tax ID 13-022-155
Ownership Fee Simple
SqFt Source Assessor
Special Listing Condition Standard
Read Less
Want to know what your home might be worth? Contact us for a FREE valuation!

Our team is ready to help you sell your home for the highest possible price ASAP

Bought with Nathan Charles Hodson • Keller Williams Real Estate-Langhorne

GET MORE INFORMATION





