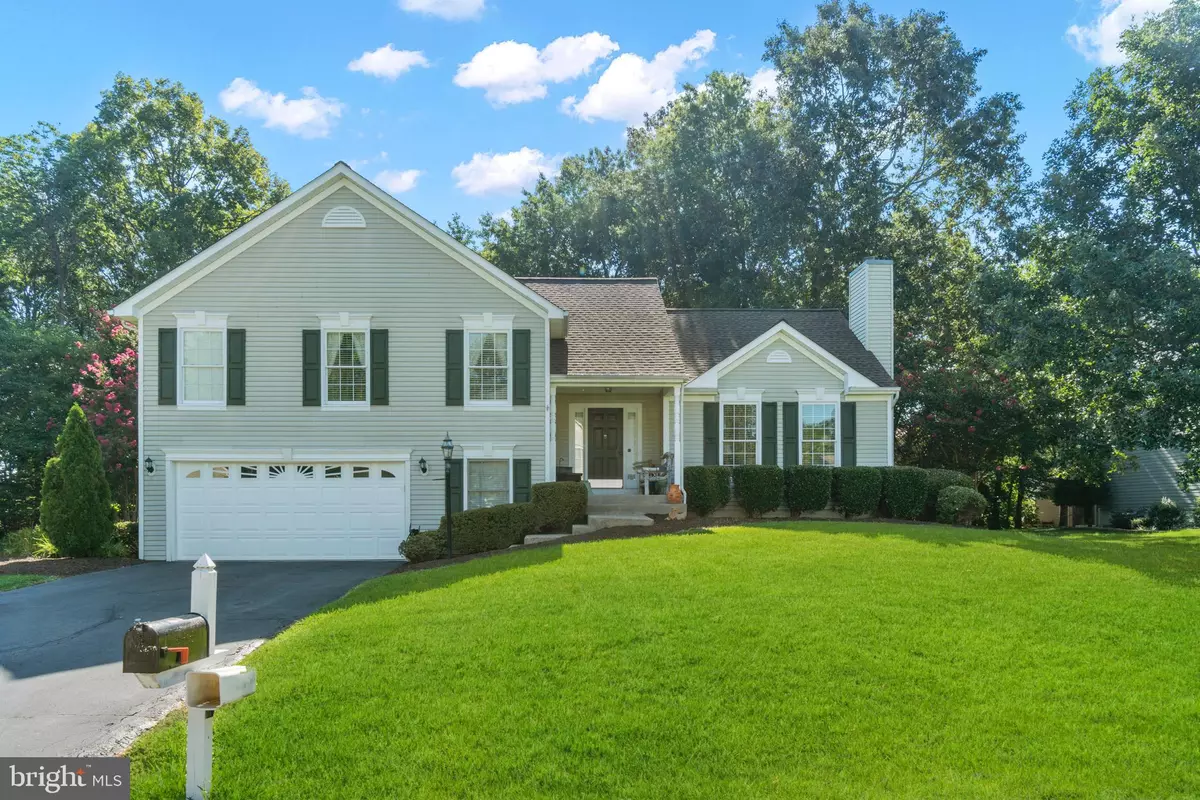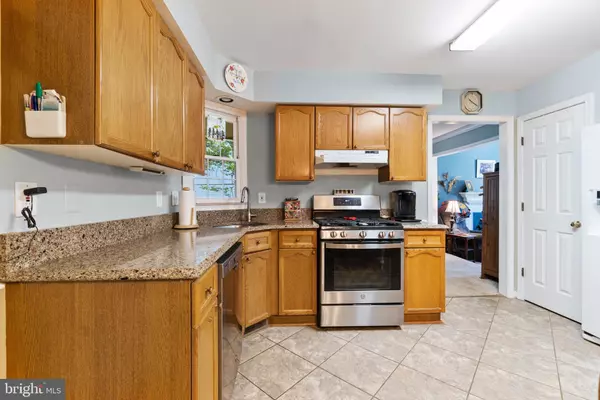$442,000
$460,000
3.9%For more information regarding the value of a property, please contact us for a free consultation.
11705 WALSH CT Fredericksburg, VA 22408
4 Beds
3 Baths
2,068 SqFt
Key Details
Sold Price $442,000
Property Type Single Family Home
Sub Type Detached
Listing Status Sold
Purchase Type For Sale
Square Footage 2,068 sqft
Price per Sqft $213
Subdivision Kingswood
MLS Listing ID VASP2011996
Sold Date 10/28/22
Style Split Level
Bedrooms 4
Full Baths 3
HOA Fees $49/qua
HOA Y/N Y
Abv Grd Liv Area 1,661
Originating Board BRIGHT
Year Built 1995
Annual Tax Amount $2,437
Tax Year 2022
Lot Size 0.309 Acres
Acres 0.31
Property Description
Location Location Location! This beautiful home is minutes from I95, Route 1, Downtown Fredericksburg, the AMTRAK/VRE Station and Central Park while still feeling the quiet privacy that Kingswood brings. This community is packed with amenities from a community pool to cool off in on those hot summer days. Or maybe you prefer to meet neighbors while playing an exciting game of basketball or a game of tennis. The community is not short on amenities and you can find activities to do outside. The home boosts with pride of ownership and well maintained with recently replacing the roof (aprox 5 years old) along with new insulation in the attic. The HVAC was replaced in 2013 and the new appliances were purchased in 2020. The large, fenced yard is a great place for your furry family members to run around while you are enjoying your morning cup of coffee on the screened in porch. This home has 4 levels! The upper level of the home has 3 good sized bedrooms. The main level is a great place to cook meals together in the large kitchen, then move into the dinning room to enjoy your feast and afterwards, sit in the living room for some great discussions. Or you might prefer to move to the lower level where you will find another large room that could be used as a second family room or even a second master bedroom with it full bathroom that is connected! And lets not forget the 4th level that is a large unfinished room and is perfect for all your storage needs or you can finish it to create another large family room, media room or even an office. Every level brings you so many places to make memories. This house is ready for you to call it home.
Location
State VA
County Spotsylvania
Zoning R1
Rooms
Other Rooms Dining Room, Kitchen, Family Room, Basement, Foyer, Bedroom 1, Laundry, Bathroom 2, Bathroom 3
Basement Connecting Stairway, Daylight, Partial, Unfinished, Windows
Interior
Hot Water Natural Gas
Heating Forced Air
Cooling Ceiling Fan(s), Central A/C
Heat Source Natural Gas
Exterior
Garage Garage - Front Entry, Garage Door Opener, Inside Access
Garage Spaces 2.0
Amenities Available Club House, Common Grounds, Pool - Outdoor, Tot Lots/Playground, Basketball Courts, Tennis Courts
Waterfront N
Water Access N
Accessibility None
Parking Type Driveway, Attached Garage
Attached Garage 2
Total Parking Spaces 2
Garage Y
Building
Story 4
Foundation Permanent
Sewer Public Sewer
Water Public
Architectural Style Split Level
Level or Stories 4
Additional Building Above Grade, Below Grade
New Construction N
Schools
Elementary Schools Battlefield
Middle Schools Chancellor
High Schools Chancellor
School District Spotsylvania County Public Schools
Others
HOA Fee Include Common Area Maintenance
Senior Community No
Tax ID 23P4-243-
Ownership Fee Simple
SqFt Source Assessor
Horse Property N
Special Listing Condition Standard
Read Less
Want to know what your home might be worth? Contact us for a FREE valuation!

Our team is ready to help you sell your home for the highest possible price ASAP

Bought with Kimberly D Pereira • Long & Foster Real Estate, Inc.

GET MORE INFORMATION





